9 Balchen Way
Rockaway Twp, NJ 07866
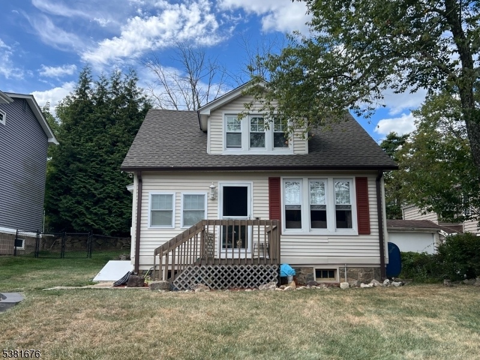
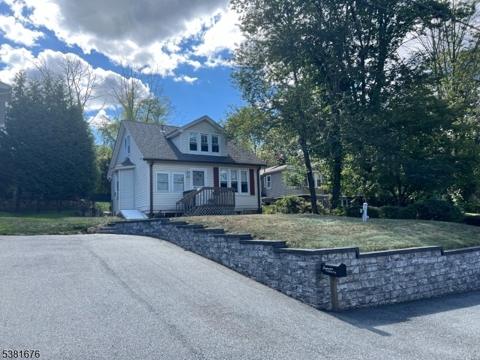
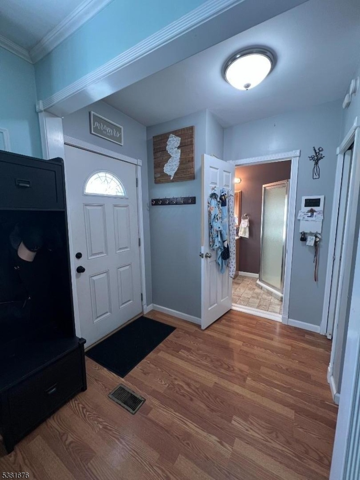
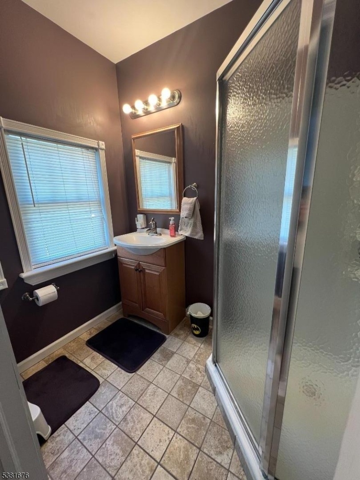
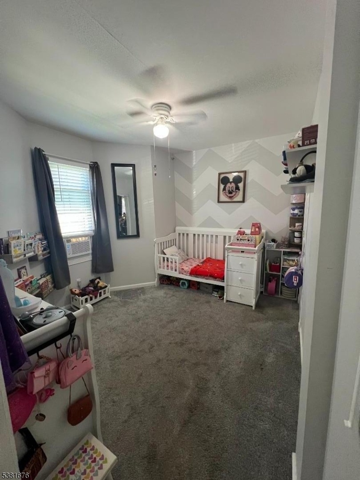
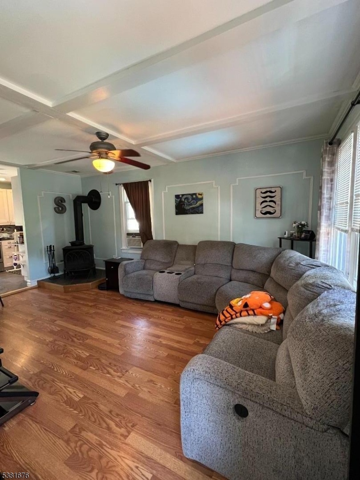
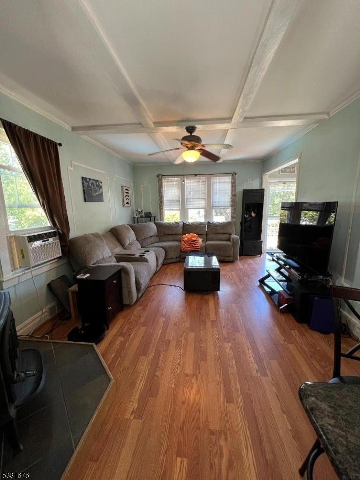
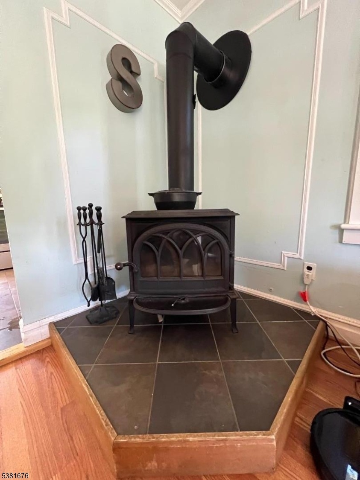
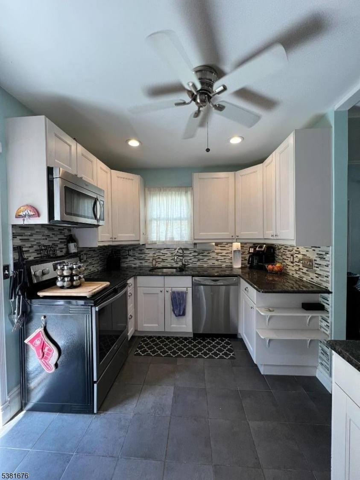
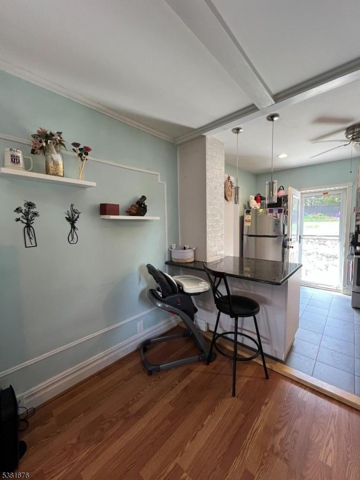
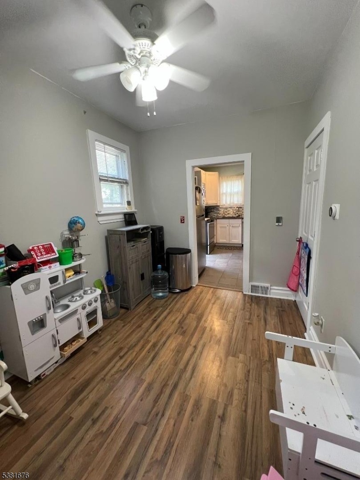
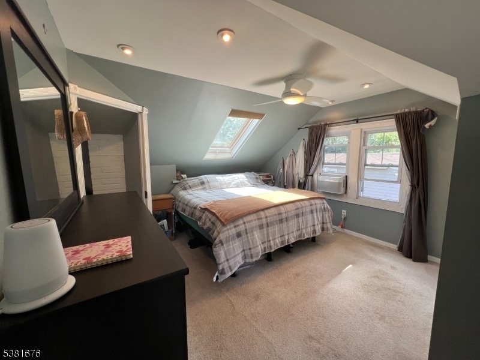
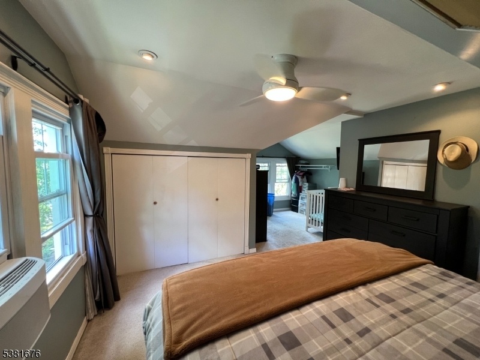
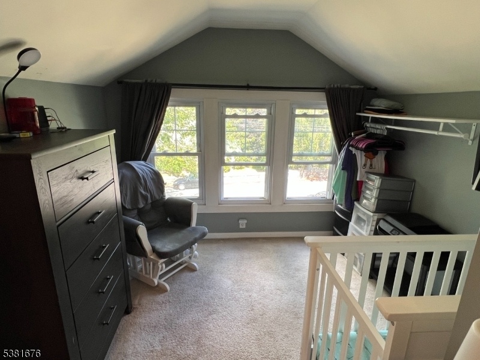
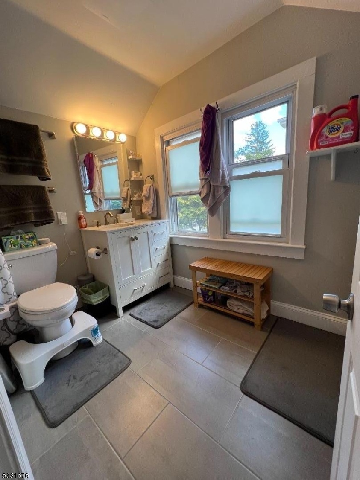
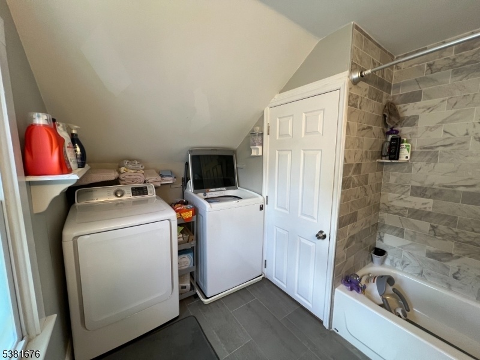
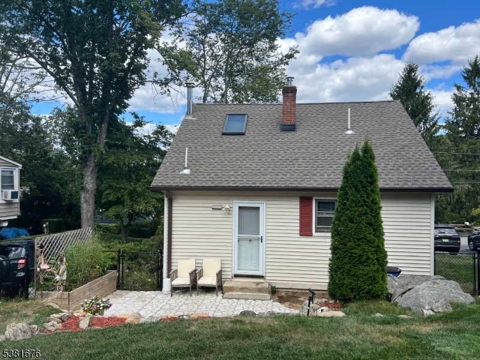
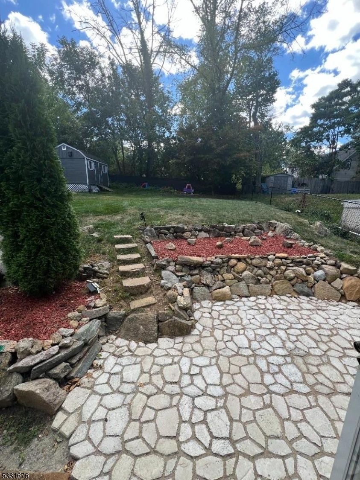
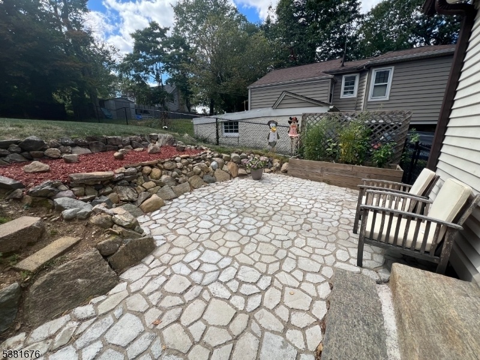
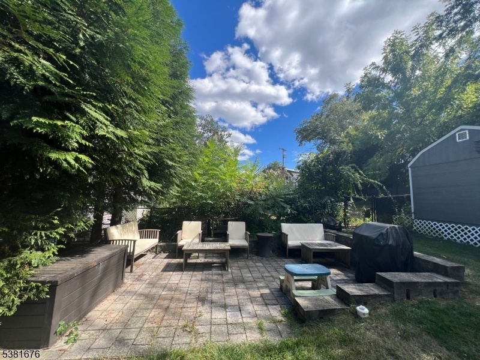
Price: $430,000
GSMLS: 3986548Type: Single Family
Style: Cape Cod
Beds: 2
Baths: 2 Full
Garage: No
Year Built: 1940
Acres: 0.19
Property Tax: $8,343
Description
Welcome To This Cozy And Move-in Ready 2 Bdrm, 2 Bath Cape, The Perfect Starter Home Tucked Away In The Sought-after Lake Telemark Community. Bursting With Charm, This Home Offers A Warm And Inviting Atmosphere With Thoughtful Updates Throughout.step Into The Updated Kitchen Featuring Heated Tile Flooring And A Breakfast Bar Perfect For Enjoying Your Morning Coffee Or Casual Dining. A Freestanding Wood-burning Stove Creates A Cozy Focal Point In The Living Area, Perfect For Relaxing Nights In. The Home Features A Formal Dining Room With Closet, Offering Flexibility To Be Used As A 3rd Bdrm/ Home Office/den. The 2nd Fl Bathroom Was Renovated(2022) And Includes Laundry Facility. 2nd Fl Bdrm Has Access To Crawl Space Storage. Outside, Enjoy The Welcoming Front Exterior With A Newly Updated Retaining Wall, A Repaved Driveway (2021), And A Redone Backyard Patio Perfect For Outdoor Dining, Entertaining, Or Relaxing In Your Private Backyard. The Home Also Features A New Roof(2024) Providing Peace Of Mind For Years To Come.located Just Minutes From Downtown Denville, Rockaway Townsquare Mall, And Route 80, This Home Offers The Perfect Balance Of Privacy And Accessibility. Amenities Include: Rental Use Of Clubhouse, A Scenic Lake View, And A Playground. The Lake Itself Is Just Moments Away, Adding A Touch Of Tranquility To Everyday Living. Don't Miss Your Chance To Own This Adorable, Well-maintained Cape In A Prime Location! *contingent Upon The Seller Finding Suitable Housing*
Rooms Sizes
Kitchen:
First
Dining Room:
First
Living Room:
First
Family Room:
n/a
Den:
n/a
Bedroom 1:
Second
Bedroom 2:
First
Bedroom 3:
n/a
Bedroom 4:
n/a
Room Levels
Basement:
n/a
Ground:
n/a
Level 1:
1Bedroom,BathOthr,DiningRm,Kitchen,LivingRm,OutEntrn,SeeRem
Level 2:
1Bedroom,BathMain,SeeRem
Level 3:
n/a
Level Other:
n/a
Room Features
Kitchen:
Breakfast Bar, Not Eat-In Kitchen
Dining Room:
Formal Dining Room
Master Bedroom:
n/a
Bath:
Tub Shower
Interior Features
Square Foot:
n/a
Year Renovated:
n/a
Basement:
Yes - Unfinished
Full Baths:
2
Half Baths:
0
Appliances:
Carbon Monoxide Detector, Cooktop - Electric, Dishwasher, Dryer, Kitchen Exhaust Fan, Microwave Oven, Range/Oven-Electric, Refrigerator, Self Cleaning Oven, Sump Pump, Washer, Water Softener-Own
Flooring:
Carpeting, See Remarks, Tile, Wood
Fireplaces:
1
Fireplace:
Living Room, Wood Stove-Freestanding
Interior:
CODetect,FireExtg,SmokeDet,StallShw,TubShowr
Exterior Features
Garage Space:
No
Garage:
n/a
Driveway:
1 Car Width, On-Street Parking
Roof:
Asphalt Shingle
Exterior:
Vinyl Siding
Swimming Pool:
No
Pool:
n/a
Utilities
Heating System:
1 Unit, Forced Hot Air
Heating Source:
Oil Tank Above Ground - Outside
Cooling:
CeilFan,None
Water Heater:
Electric
Water:
Well
Sewer:
Septic 2 Bedroom Town Verified
Services:
Cable TV Available, Garbage Extra Charge
Lot Features
Acres:
0.19
Lot Dimensions:
n/a
Lot Features:
n/a
School Information
Elementary:
Katharine D. Malone School (K-5)
Middle:
Copeland Middle School (6-8)
High School:
Morris Knolls High School (9-12)
Community Information
County:
Morris
Town:
Rockaway Twp.
Neighborhood:
Lake Telemark
Application Fee:
n/a
Association Fee:
$360 - Annually
Fee Includes:
n/a
Amenities:
Club House, Kitchen Facilities, Lake Privileges, Playground
Pets:
Yes
Financial Considerations
List Price:
$430,000
Tax Amount:
$8,343
Land Assessment:
$216,100
Build. Assessment:
$141,500
Total Assessment:
$357,600
Tax Rate:
2.56
Tax Year:
2024
Ownership Type:
Fee Simple
Listing Information
MLS ID:
3986548
List Date:
09-12-2025
Days On Market:
22
Listing Broker:
MONACO REALTY LIST4LOWER, LLC
Listing Agent:




















Request More Information
Shawn and Diane Fox
RE/MAX American Dream
3108 Route 10 West
Denville, NJ 07834
Call: (973) 277-7853
Web: MorrisCountyLiving.com




