9 Woodridge Ct
Newton Town, NJ 07860
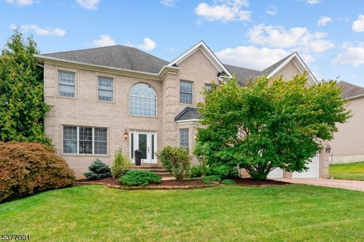
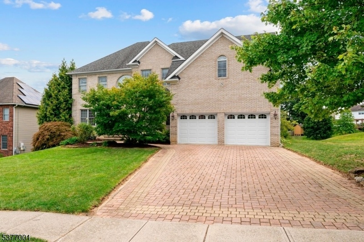
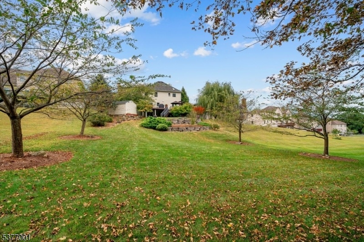
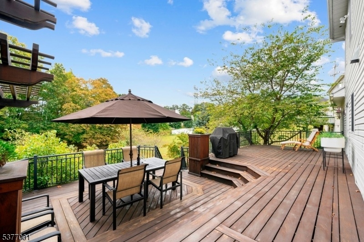
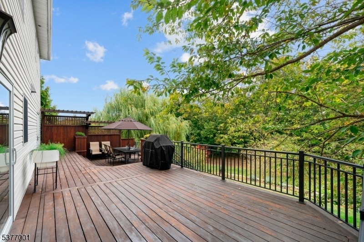
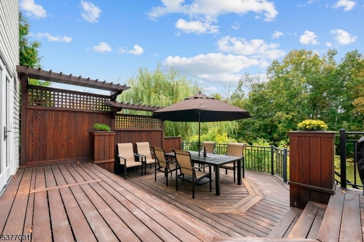
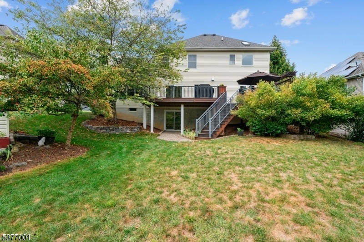
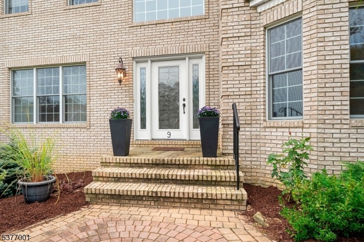
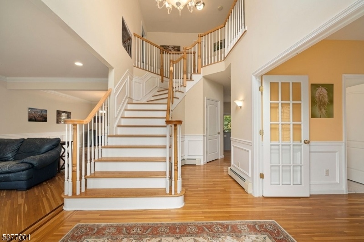
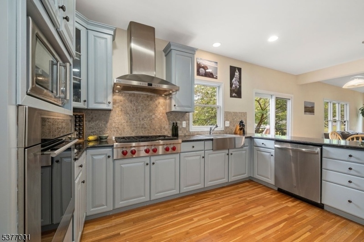
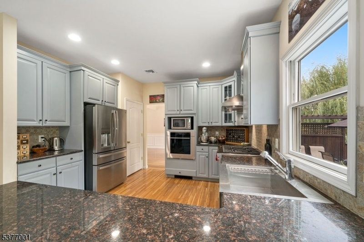
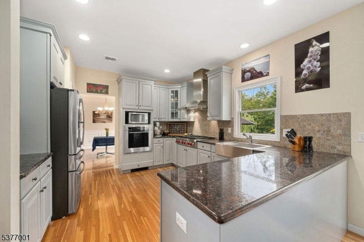
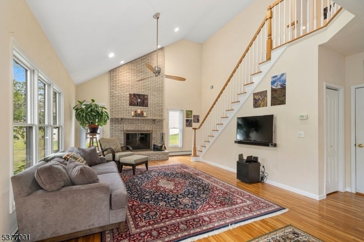
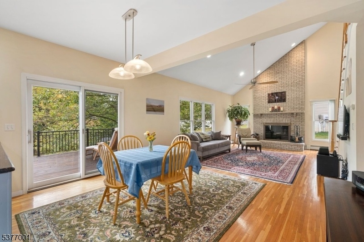
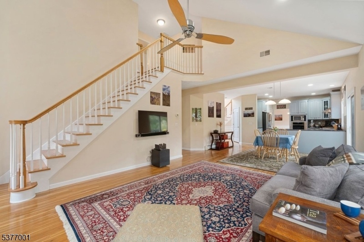
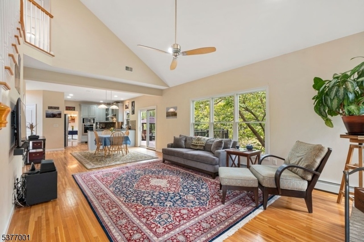
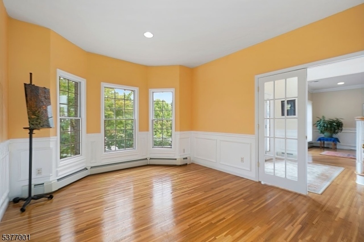
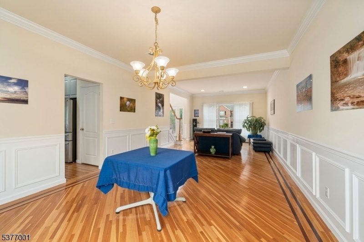
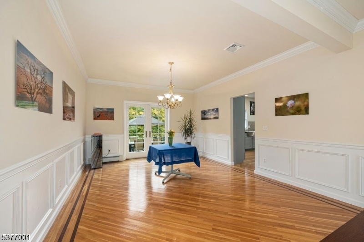
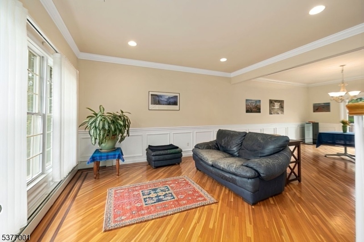
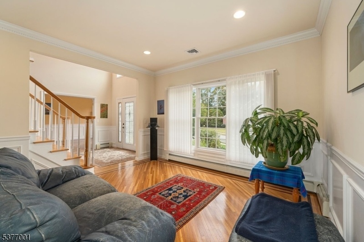
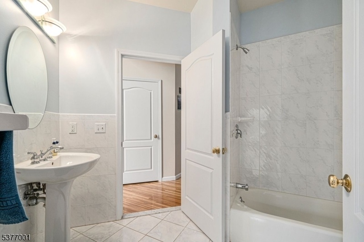
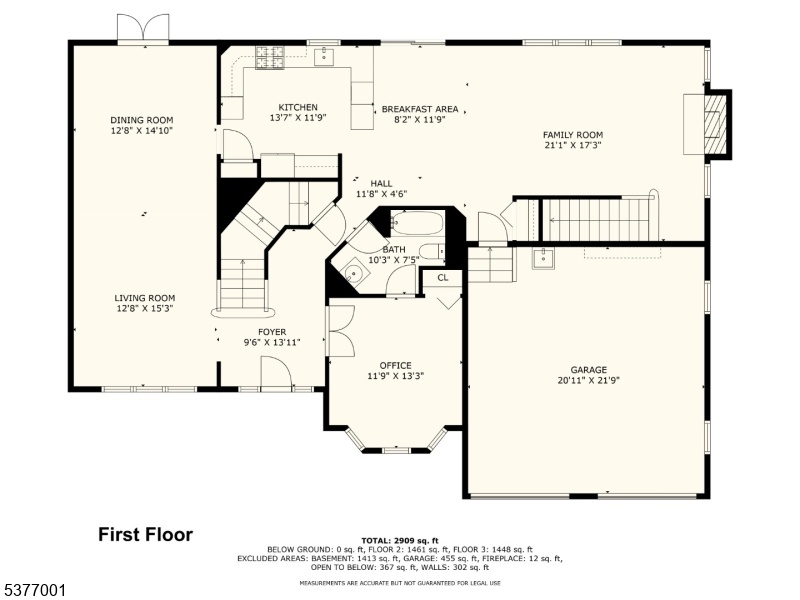
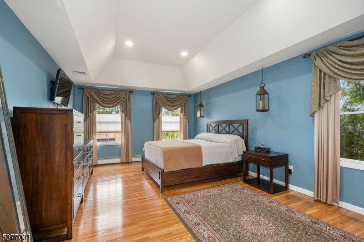
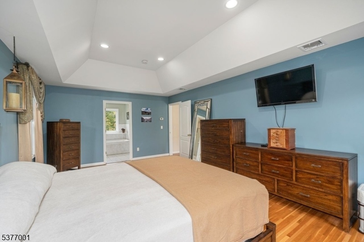
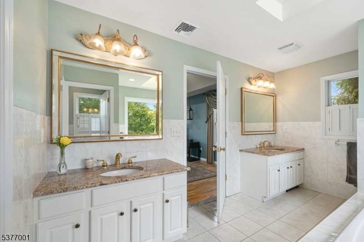
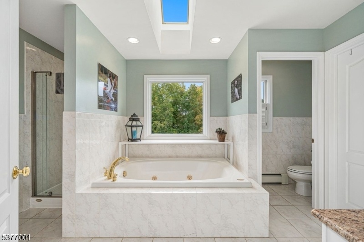
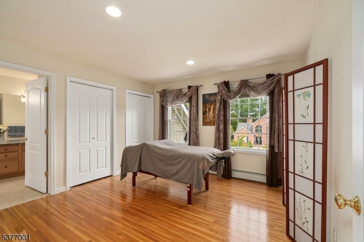
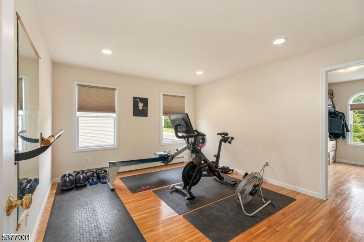
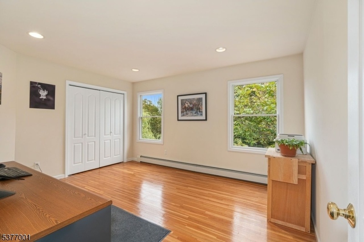
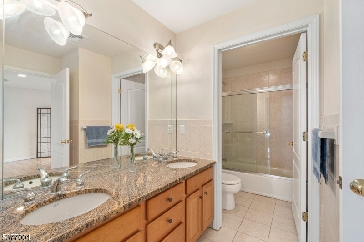
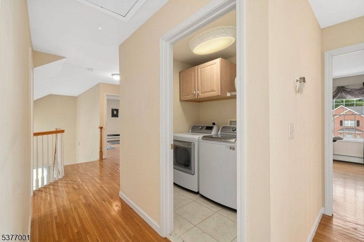
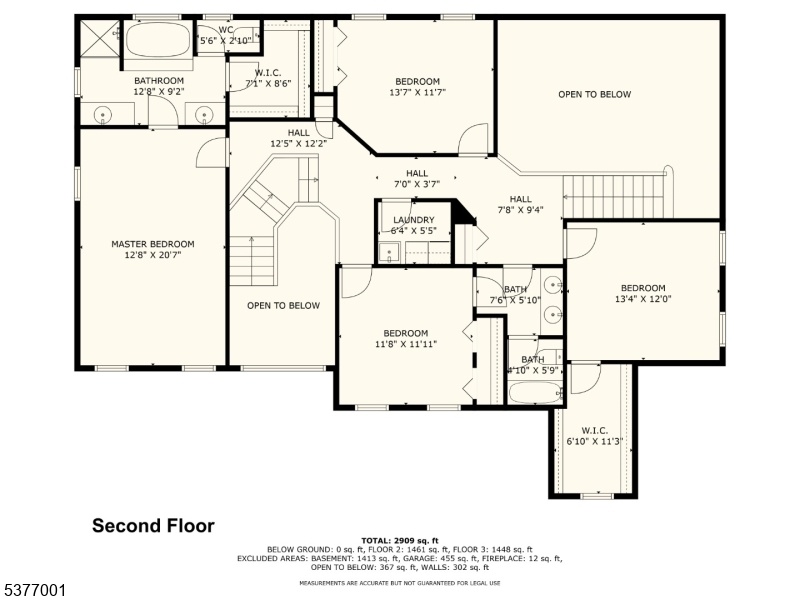
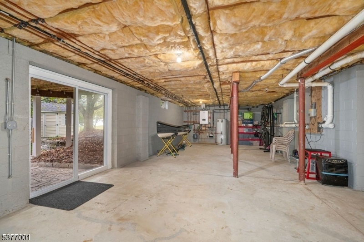
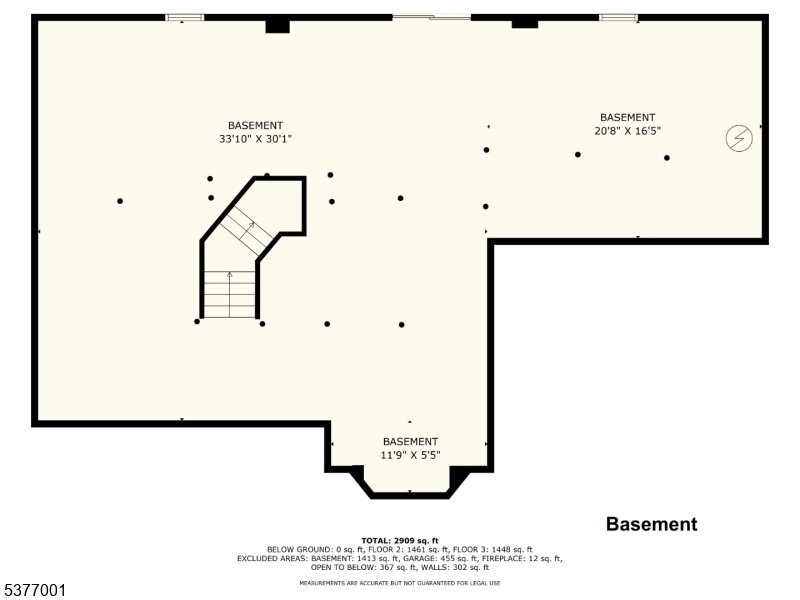
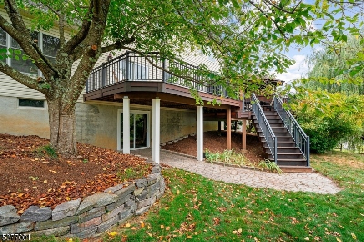
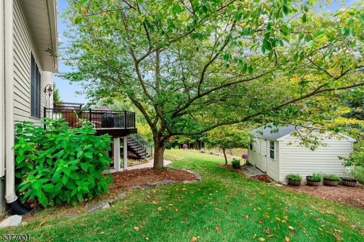
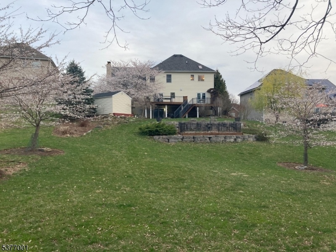
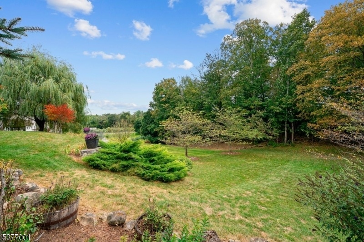
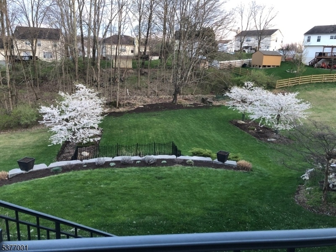
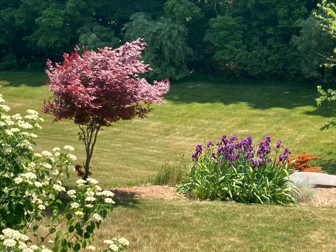
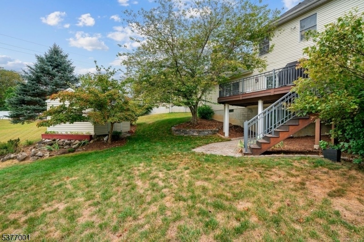
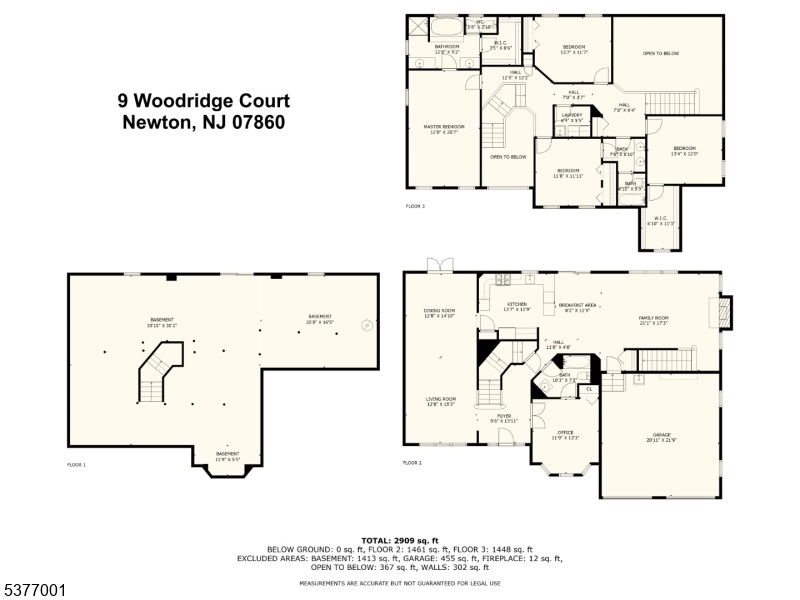
Price: $650,000
GSMLS: 3986738Type: Single Family
Style: Colonial
Beds: 4
Baths: 3 Full
Garage: 2-Car
Year Built: 2004
Acres: 0.49
Property Tax: $17,210
Description
Your Forever Home Of Distinction, Thoughtfully Designed And Set On A Private Outdoor Oasis Awaits! This Elegant Home Features Crown And Dentil Molding, Walnut Inlay Hardwood Floors, 9' Ceilings, Chandelier Lift, And Pella Windows Streaming In Natural Light And Beautiful Views. The Updated Chef's Kitchen Includes A Wolf Cooktop, Built-in Oven, 42" Cabinetry, Farm Sink, Pantry, And Granite Counters. It Opens To A Breakfast Room And A Soaring 2 Story Family Room With A Floor-to-ceiling Brick Fireplace And Back Staircase. French Doors From The Dining Room And A Kitchen Slider Lead To A Newer Premium Brazilian Ipe Deck Ideal For Entertaining, Relaxing And Taking In Your Fabulous Views. A First-floor Flex Room With Full Bath Serves As A 5th Bedroom, Guest Suite Or Stunning Office. Expansive Living And Dining Rooms Offer Great Spaces For Large Gatherings You Can Fill With Music And Memories. The Spacious Primary Suite Spans The Home's Width And Features A Tray Ceiling, Jetted Tub, Separate Shower, Water Closet, And Walk-in Closet. Secondary Bedrooms Offer Abundant Closet Space And Easy Access To The Laundry Room. The Walkout Basement Offers Additional Recreation Space And Storage It Opens To A Stamped Concrete Walkway To The Yard And Storage Shed. Newer Multi Zone Furnace & Hot Water Heater. Public Water And Sewer, Natural Gas Utilities Hot Water Baseboard Heat. Sidewalks With Streetlights Lead To Town, Schools, Parks, And Dining. Easy Access To Route 206.
Rooms Sizes
Kitchen:
14x24 First
Dining Room:
13x15 First
Living Room:
13x15 First
Family Room:
14x19 First
Den:
12x12 First
Bedroom 1:
13x19 Second
Bedroom 2:
12x12 Second
Bedroom 3:
12x11 Second
Bedroom 4:
12x12 Second
Room Levels
Basement:
Storage Room, Utility Room, Walkout, Workshop
Ground:
n/a
Level 1:
BathOthr,DiningRm,FamilyRm,Foyer,GarEnter,Kitchen,LivingRm,Office,Pantry
Level 2:
4 Or More Bedrooms, Bath Main, Bath(s) Other, Laundry Room
Level 3:
n/a
Level Other:
n/a
Room Features
Kitchen:
Breakfast Bar, Eat-In Kitchen, Pantry, Separate Dining Area
Dining Room:
Formal Dining Room
Master Bedroom:
Full Bath, Walk-In Closet
Bath:
Jetted Tub, Stall Shower
Interior Features
Square Foot:
n/a
Year Renovated:
n/a
Basement:
Yes - Full, Unfinished, Walkout
Full Baths:
3
Half Baths:
0
Appliances:
Carbon Monoxide Detector, Cooktop - Gas, Dishwasher, Dryer, Kitchen Exhaust Fan, Microwave Oven, Refrigerator, Wall Oven(s) - Electric, Washer
Flooring:
Tile, Wood
Fireplaces:
1
Fireplace:
Family Room, Wood Burning
Interior:
CODetect,CeilCath,CeilHigh,JacuzTyp,Skylight,SmokeDet,StallTub,TubShowr,WlkInCls
Exterior Features
Garage Space:
2-Car
Garage:
Built-In Garage
Driveway:
2 Car Width, Paver Block
Roof:
Composition Shingle
Exterior:
Brick, Vinyl Siding
Swimming Pool:
n/a
Pool:
n/a
Utilities
Heating System:
Baseboard - Hotwater, Multi-Zone
Heating Source:
Gas-Natural
Cooling:
Central Air
Water Heater:
n/a
Water:
Public Water
Sewer:
Public Sewer
Services:
Cable TV Available, Garbage Extra Charge
Lot Features
Acres:
0.49
Lot Dimensions:
n/a
Lot Features:
n/a
School Information
Elementary:
n/a
Middle:
n/a
High School:
n/a
Community Information
County:
Sussex
Town:
Newton Town
Neighborhood:
Ridgewood Estates
Application Fee:
n/a
Association Fee:
n/a
Fee Includes:
n/a
Amenities:
n/a
Pets:
n/a
Financial Considerations
List Price:
$650,000
Tax Amount:
$17,210
Land Assessment:
$129,600
Build. Assessment:
$536,000
Total Assessment:
$665,600
Tax Rate:
2.73
Tax Year:
2024
Ownership Type:
Fee Simple
Listing Information
MLS ID:
3986738
List Date:
09-13-2025
Days On Market:
0
Listing Broker:
COLDWELL BANKER REALTY
Listing Agent:











































Request More Information
Shawn and Diane Fox
RE/MAX American Dream
3108 Route 10 West
Denville, NJ 07834
Call: (973) 277-7853
Web: MorrisCountyLiving.com

