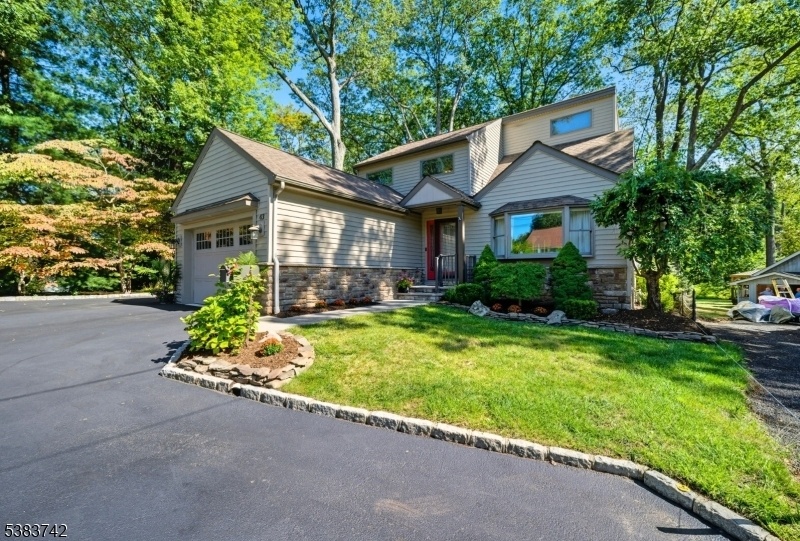43 Indian Spring Trail
Denville Twp, NJ 07834
















































Price: $750,000
GSMLS: 3986864Type: Single Family
Style: Colonial
Beds: 4
Baths: 3 Full
Garage: 1-Car
Year Built: 1950
Acres: 0.15
Property Tax: $10,698
Description
Exceptional Waterfront On Indian Spring (pond). All Of The Charm You'd Expect From A Lake House Lifestyle. Meticulously Maintained. Well-designed 4 Bd/3bath Home That Allows For A Variety Of Floorplan Options Including 1st Floor Bedroom, Office, Exercise, Playroom Etc. The First Floor Currently Set Up With Living Room, Boast Cozy Wood Fireplace (or Gas Insert) & Large Back Slider/window Overlooking A Private Oasis. Kitchen Equipped W/ss Appliances, Spacious Workspace, Light Cabinetry, Conveniently Located Laundry & Pretty Views Of Backyard. Bright Dining Area W/custom Tile Flooring & Room To Entertain Many. Family Room Or 1st Floor Bedroom & Office + Heated/ac Garage Complete The 1st Floor. Staircase To Expansive 2nd Floor W/3 Generous Sized Bdrms, High Ceilings, Hw Flooring & Plenty Of Closet Space. Fabulous Primary Suite Soaring Cathedral Ceilings Include Bath W/jetted Tub, Double Vanity, Shower, Walk-in Closet & Pretty Seasonal Views. 2nd & 3rd Bdrm Offer Tons Of Natural Light & Shared Bathroom. Time For Relaxation In A Serene, Scenic Setting. Heated, Salt Water, Above Ground Pool Off Of Back Deck. Grilling Area W/gas Hook-up. Firepit. Paver Patio By Pond. Outdoor Shower. Sprinkler System. Shed. New Blacktop Driveway, Paver Walkway. Short Walk To One Of Indian Lake's 3 Beaches & Clubhouse For Activities. Swimming, Fishing, Boating, Ice-skating. Minutes From Downtown Denville For Shopping, Restaurants & So Much More. Excellent School System. Easy Commute Into Nyc.
Rooms Sizes
Kitchen:
13x12 First
Dining Room:
18x12 First
Living Room:
16x12 First
Family Room:
28x14 First
Den:
First
Bedroom 1:
25x18 Second
Bedroom 2:
14x13 Second
Bedroom 3:
19x9 Second
Bedroom 4:
12x11 First
Room Levels
Basement:
Storage Room, Utility Room
Ground:
n/a
Level 1:
1Bedroom,BathOthr,DiningRm,Vestibul,GarEnter,Kitchen,Laundry,LivingRm
Level 2:
3 Bedrooms, Bath Main, Bath(s) Other, Loft
Level 3:
Attic
Level Other:
n/a
Room Features
Kitchen:
Breakfast Bar, Eat-In Kitchen
Dining Room:
Formal Dining Room
Master Bedroom:
Full Bath, Walk-In Closet
Bath:
Jetted Tub, Stall Shower, Stall Shower And Tub
Interior Features
Square Foot:
n/a
Year Renovated:
2009
Basement:
Yes - Crawl Space
Full Baths:
3
Half Baths:
0
Appliances:
Central Vacuum, Cooktop - Gas, Dishwasher, Dryer, Microwave Oven, Range/Oven-Electric, Range/Oven-Gas, Refrigerator, Self Cleaning Oven, Washer
Flooring:
Carpeting, Tile, Wood
Fireplaces:
1
Fireplace:
Living Room, Wood Burning
Interior:
Blinds,CeilCath,Drapes,JacuzTyp,Shades,StallShw,StallTub,TubShowr,WlkInCls
Exterior Features
Garage Space:
1-Car
Garage:
Attached,InEntrnc,PullDown
Driveway:
2 Car Width, Additional Parking, Blacktop, Driveway-Exclusive, Off-Street Parking
Roof:
Asphalt Shingle
Exterior:
Stone, Vinyl Siding
Swimming Pool:
Yes
Pool:
Above Ground
Utilities
Heating System:
1 Unit, Forced Hot Air, Multi-Zone
Heating Source:
Gas-Natural
Cooling:
1 Unit, Central Air
Water Heater:
Gas
Water:
Public Water
Sewer:
Public Sewer
Services:
Cable TV Available, Fiber Optic Available
Lot Features
Acres:
0.15
Lot Dimensions:
n/a
Lot Features:
Lake Front, Lake/Water View, Level Lot, Open Lot, Waterfront
School Information
Elementary:
n/a
Middle:
Valley View Middle (6-8)
High School:
Morris Knolls High School (9-12)
Community Information
County:
Morris
Town:
Denville Twp.
Neighborhood:
Indian Lake
Application Fee:
n/a
Association Fee:
$350 - Annually
Fee Includes:
See Remarks
Amenities:
Boats - Gas Powered Allowed, Club House, Lake Privileges, Playground, Pool-Outdoor
Pets:
Yes
Financial Considerations
List Price:
$750,000
Tax Amount:
$10,698
Land Assessment:
$156,200
Build. Assessment:
$232,000
Total Assessment:
$388,200
Tax Rate:
2.76
Tax Year:
2024
Ownership Type:
Fee Simple
Listing Information
MLS ID:
3986864
List Date:
09-15-2025
Days On Market:
0
Listing Broker:
KELLER WILLIAMS METROPOLITAN
Listing Agent:
















































Request More Information
Shawn and Diane Fox
RE/MAX American Dream
3108 Route 10 West
Denville, NJ 07834
Call: (973) 277-7853
Web: MorrisCountyLiving.com




