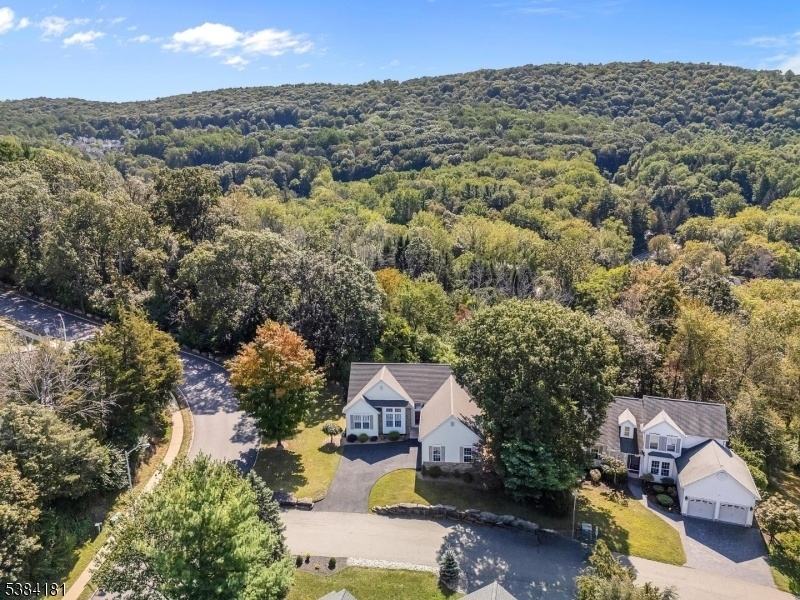80 Canada Goose Dr
Allamuchy Twp, NJ 07840












































Price: $650,000
GSMLS: 3986891Type: Single Family
Style: Ranch
Beds: 3
Baths: 3 Full
Garage: 2-Car
Year Built: 1998
Acres: 0.28
Property Tax: $11,838
Description
Nestled On A Quiet Cul-de-sac In The Gated Community Of Panther Valley, This Move-in Ready Ranch Offers 3 Spacious Bedrooms, 3 Full Bathrooms, And A Finished Walkout Basement On A Wooded Lot With Breathtaking Mountain Views. The Home Features Gleaming Hardwood Floors Throughout The Main Living Areas, A Cozy Gas Fireplace In The Living Room, And An Eat-in Kitchen Equipped With Cherry Cabinets, Granite Countertops, Stainless Steel Appliances, And A Stylish Tile Backsplash. Sliders Off The Dining Area Lead To A Large Composite Deck That Provides Both Privacy And Serene Views. The Main Floor Also Includes A Conveniently Located Laundry Room. Downstairs, The Finished Basement Boasts A Generous Family Room, A Full Bath, And A Large Storage Room, With Direct Access To The Backyard. Residents Enjoy Resort-style Amenities Including 24-hour Security, Three Outdoor Pools, Tennis, Basketball, And Volleyball Courts, Plus Multiple Playgrounds. Optional Membership To The Panther Valley Golf Club Offers Even More Recreational Opportunities. Located Just Minutes From Routes 80 And 46 And Close To Hackettstown's Shopping And Dining, This Home Combines Comfort, Style, And Community Living. Recent Updates Include A New Roof In 2023, Air Conditioner 2025, Newer Expanded Deck, And New Driveway.
Rooms Sizes
Kitchen:
20x12 First
Dining Room:
15x12 First
Living Room:
15x14 First
Family Room:
22x24 Basement
Den:
n/a
Bedroom 1:
15x12 First
Bedroom 2:
11x11 First
Bedroom 3:
10x10 First
Bedroom 4:
n/a
Room Levels
Basement:
Bath(s) Other, Family Room, Inside Entrance, Storage Room, Utility Room, Walkout
Ground:
n/a
Level 1:
3 Bedrooms, Bath Main, Bath(s) Other, Dining Room, Foyer, Kitchen, Living Room, Pantry
Level 2:
Attic
Level 3:
n/a
Level Other:
n/a
Room Features
Kitchen:
Eat-In Kitchen
Dining Room:
Formal Dining Room
Master Bedroom:
1st Floor, Full Bath, Walk-In Closet
Bath:
Stall Shower And Tub
Interior Features
Square Foot:
n/a
Year Renovated:
n/a
Basement:
Yes - Finished, Full, Walkout
Full Baths:
3
Half Baths:
0
Appliances:
Carbon Monoxide Detector, Dishwasher, Dryer, Microwave Oven, Range/Oven-Gas, Refrigerator, Self Cleaning Oven, Washer
Flooring:
Tile, Wood
Fireplaces:
1
Fireplace:
Gas Fireplace, Living Room
Interior:
Blinds,CODetect,AlrmFire,CeilHigh,SmokeDet,SoakTub,StallTub,TubShowr,WlkInCls,WndwTret
Exterior Features
Garage Space:
2-Car
Garage:
Attached,DoorOpnr,InEntrnc
Driveway:
Blacktop, Driveway-Exclusive
Roof:
Asphalt Shingle
Exterior:
Stone, Vinyl Siding
Swimming Pool:
Yes
Pool:
Association Pool
Utilities
Heating System:
1 Unit, Forced Hot Air
Heating Source:
Gas-Natural
Cooling:
1 Unit, Central Air
Water Heater:
Gas
Water:
Public Water
Sewer:
Public Sewer
Services:
Cable TV Available, Garbage Included
Lot Features
Acres:
0.28
Lot Dimensions:
n/a
Lot Features:
Cul-De-Sac, Mountain View, Wooded Lot
School Information
Elementary:
ALLAMUCHY
Middle:
ALLAMUCHY
High School:
HACKTTSTWN
Community Information
County:
Warren
Town:
Allamuchy Twp.
Neighborhood:
Panther Valley
Application Fee:
$500
Association Fee:
$71 - Monthly
Fee Includes:
Maintenance-Common Area, See Remarks
Amenities:
JogPath,MulSport,Playgrnd,PoolOtdr,Tennis
Pets:
Yes
Financial Considerations
List Price:
$650,000
Tax Amount:
$11,838
Land Assessment:
$96,400
Build. Assessment:
$211,900
Total Assessment:
$308,300
Tax Rate:
3.21
Tax Year:
2024
Ownership Type:
Fee Simple
Listing Information
MLS ID:
3986891
List Date:
09-15-2025
Days On Market:
0
Listing Broker:
WEICHERT REALTORS
Listing Agent:












































Request More Information
Shawn and Diane Fox
RE/MAX American Dream
3108 Route 10 West
Denville, NJ 07834
Call: (973) 277-7853
Web: MorrisCountyLiving.com

