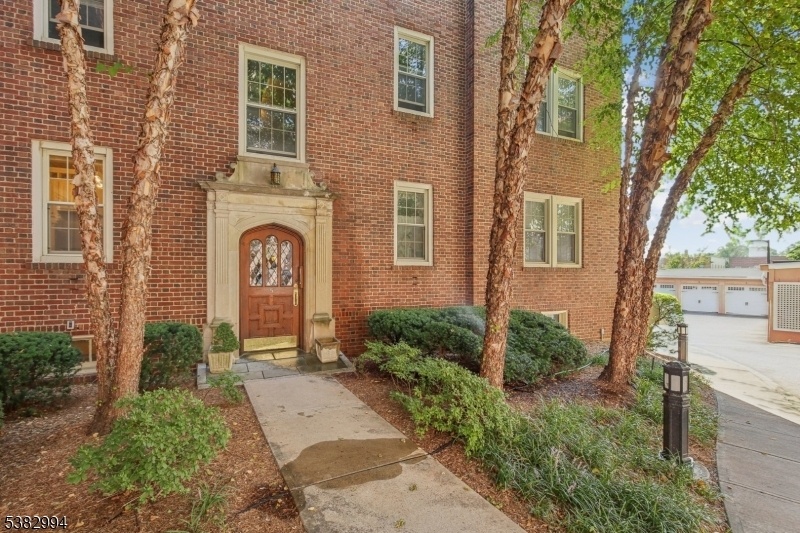133 Summit Avenue, Unit 40
Summit City, NJ 07901


























Price: $399,000
GSMLS: 3986902Type: Condo/Townhouse/Co-op
Style: First Floor Unit
Beds: 1
Baths: 1 Full
Garage: 1-Car
Year Built: 1924
Acres: 0.00
Property Tax: $0
Description
Rare First Floor Unit With Garage Parking And Laundry In The Building. Move In Ready, Recently Finished Hardwood Floors, Freshly Painted Throughout, Updated Kitchen And Bathroom. Recessed Lighting, Updated Electric. Full Time Superintendent In Same Building. Spacious Living Room Overlooking Rear Grass/patio Area. Flex Room W/french Doors Can Be Dining Room Or Potential Second Bedroom. Only 5 Steps Into The Unit. Exercise Room, Newly Renovated Laundry Room And Dedicated Storage Room In The Basement, In The Same Building. Use Staircase By Mailbox To Access The Basement. The Monthly Hoa Fee Of $1610.59 Includes Heat, Water/hot Water, Taxes, Building Maintenance, 24/7 Superintendent, Trash, Snow Removal. See Media For Co-op Information About The Application Process. 26 Shares Of Co-op. Co-op Board Must Approve Buyer Via Application Process. Buyer Must Pay Working Capital Contribution Of 3 X Monthly Hoa $4,831.77 For Working Capital Contribution At Closing. $450 Application Fee. Buyer Must Occupy Unit For 12 Months Before Being Able To Rent Out, Subject To Board Approval. Up To Two Pets If Less Than 50lbs, Otherwise Just One. Owner Is A Licensed Realtor.
Rooms Sizes
Kitchen:
10x9 First
Dining Room:
14x13 First
Living Room:
19x13 First
Family Room:
n/a
Den:
n/a
Bedroom 1:
14x13 First
Bedroom 2:
n/a
Bedroom 3:
n/a
Bedroom 4:
n/a
Room Levels
Basement:
Exercise Room, Laundry Room, Storage Room
Ground:
n/a
Level 1:
1 Bedroom, Bath Main, Dining Room, Foyer, Kitchen, Living Room
Level 2:
n/a
Level 3:
n/a
Level Other:
n/a
Room Features
Kitchen:
Galley Type
Dining Room:
Formal Dining Room
Master Bedroom:
n/a
Bath:
Tub Shower
Interior Features
Square Foot:
n/a
Year Renovated:
n/a
Basement:
Yes - Full
Full Baths:
1
Half Baths:
0
Appliances:
Carbon Monoxide Detector, Dishwasher, Microwave Oven, Range/Oven-Gas, Refrigerator
Flooring:
Tile, Wood
Fireplaces:
No
Fireplace:
n/a
Interior:
Carbon Monoxide Detector, Fire Extinguisher, High Ceilings, Smoke Detector
Exterior Features
Garage Space:
1-Car
Garage:
Detached Garage, Garage Door Opener
Driveway:
Blacktop, Common
Roof:
Rubberized
Exterior:
Brick
Swimming Pool:
No
Pool:
n/a
Utilities
Heating System:
Radiators - Hot Water
Heating Source:
Gas-Natural
Cooling:
None
Water Heater:
Gas
Water:
Public Water
Sewer:
Association, Public Sewer
Services:
Garbage Included
Lot Features
Acres:
0.00
Lot Dimensions:
160x282
Lot Features:
Level Lot
School Information
Elementary:
Lincoln-Hu
Middle:
Summit MS
High School:
Summit HS
Community Information
County:
Union
Town:
Summit City
Neighborhood:
Summit Parmley
Application Fee:
$450
Association Fee:
$1,611 - Monthly
Fee Includes:
Heat, Maintenance-Common Area, Maintenance-Exterior, See Remarks, Sewer Fees, Snow Removal, Trash Collection, Water Fees
Amenities:
Exercise Room, Storage
Pets:
Number Limit, Size Limit, Yes
Financial Considerations
List Price:
$399,000
Tax Amount:
$0
Land Assessment:
$1,350,000
Build. Assessment:
$4,117,700
Total Assessment:
$5,467,700
Tax Rate:
4.36
Tax Year:
2024
Ownership Type:
Cooperative
Listing Information
MLS ID:
3986902
List Date:
09-15-2025
Days On Market:
0
Listing Broker:
PROMINENT PROPERTIES SIR
Listing Agent:


























Request More Information
Shawn and Diane Fox
RE/MAX American Dream
3108 Route 10 West
Denville, NJ 07834
Call: (973) 277-7853
Web: MorrisCountyLiving.com

