81 Pinehurst Dr
Washington Twp, NJ 07882
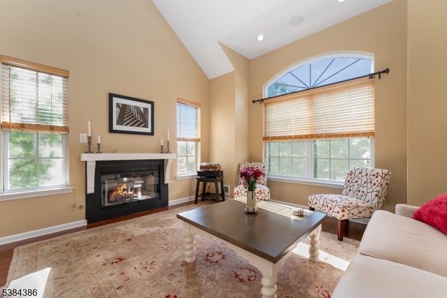
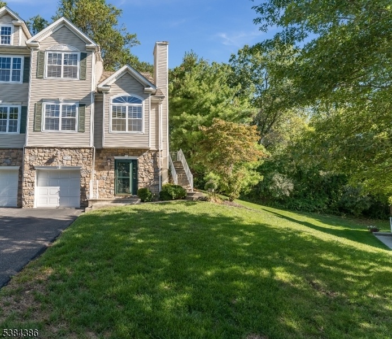
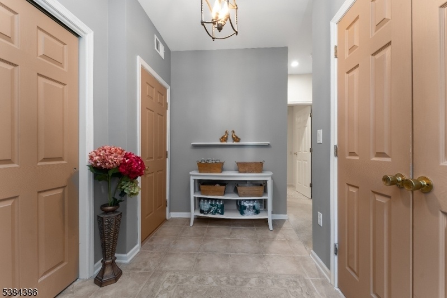
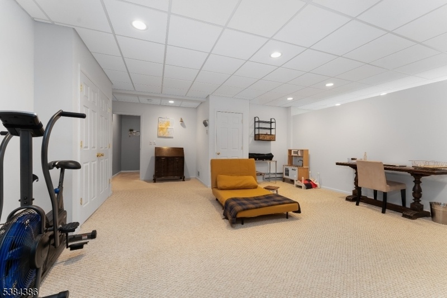
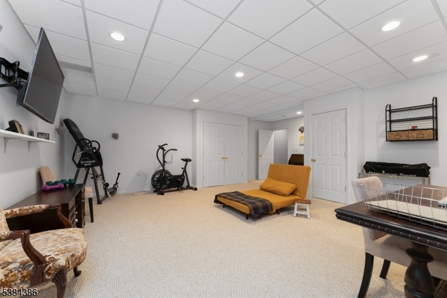
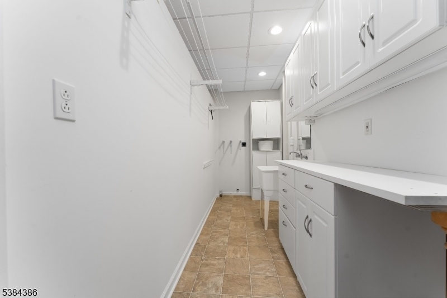
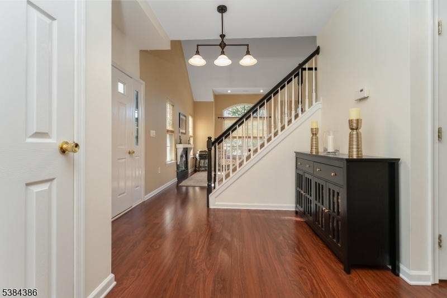
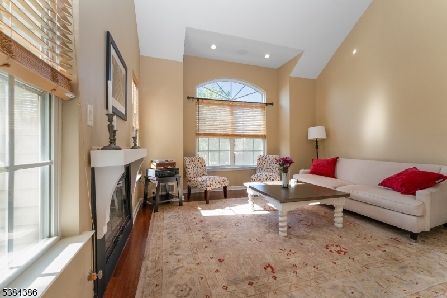
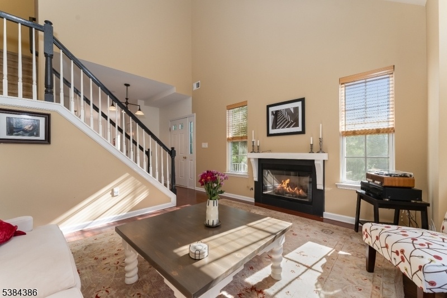
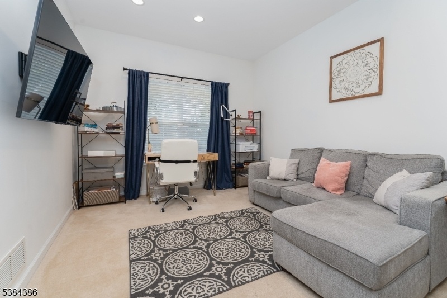
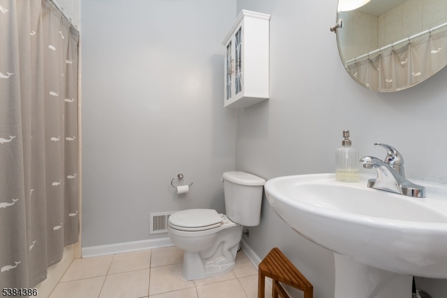
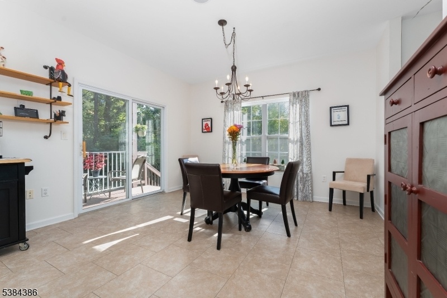
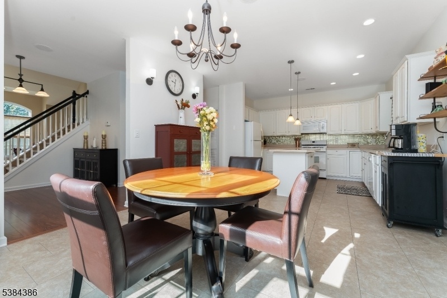
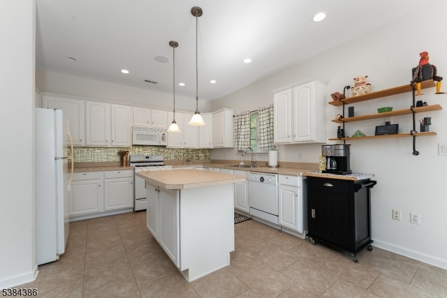
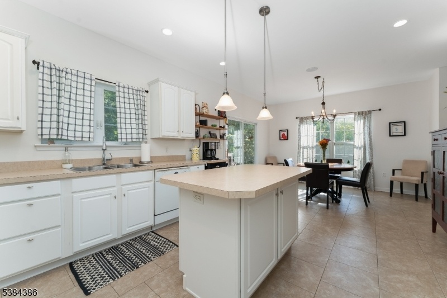
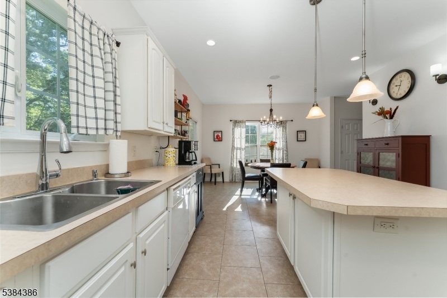
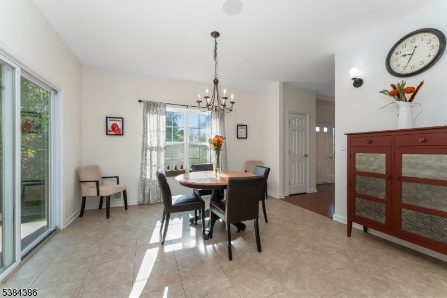
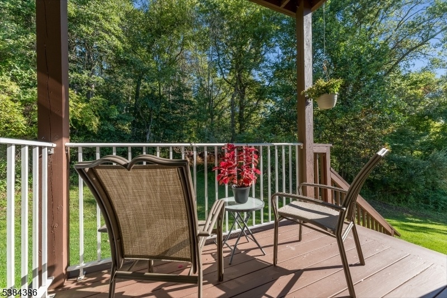
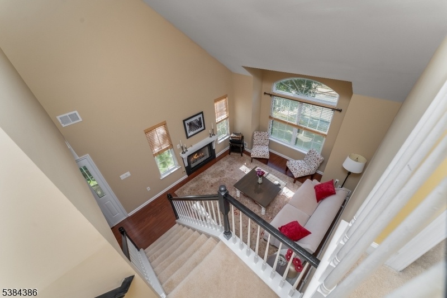
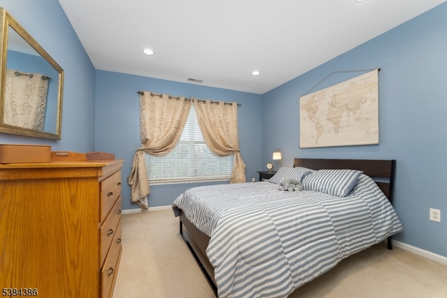
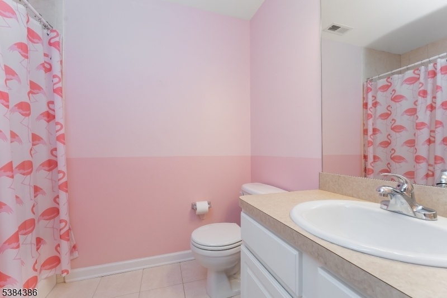
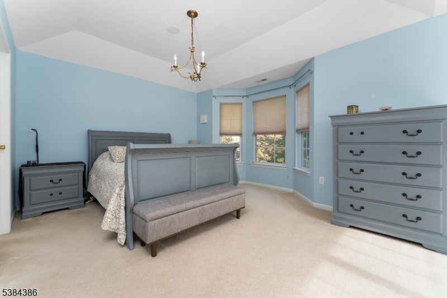
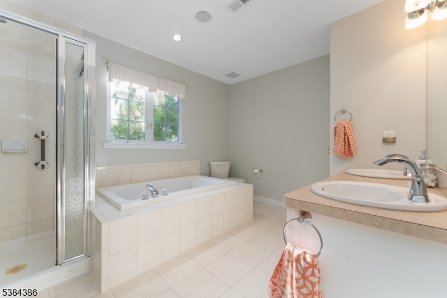
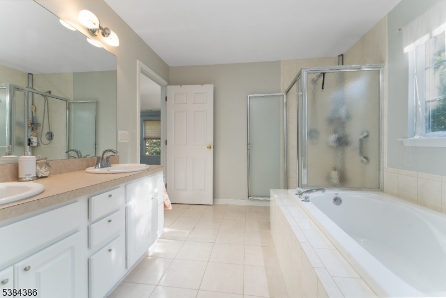
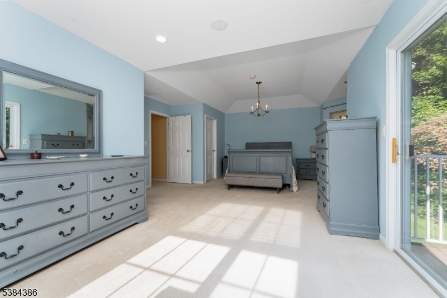
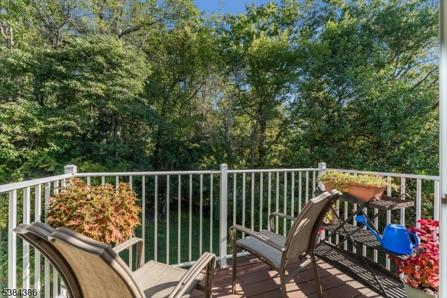
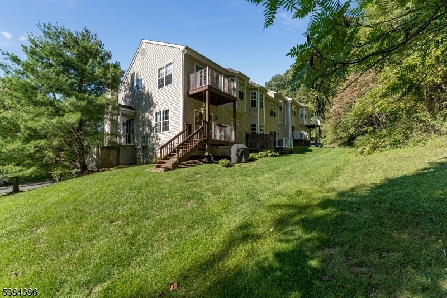
Price: $375,000
GSMLS: 3986921Type: Condo/Townhouse/Co-op
Style: Townhouse-End Unit
Beds: 2
Baths: 3 Full
Garage: 1-Car
Year Built: 2003
Acres: 0.00
Property Tax: $8,810
Description
Step Into This Beautifully Maintained,sunny End -unit, Move-in Ready 2 Bedroom, 3 Full Bath Townhome In The Highly Sought-after Fairway Greens Community. Offering Multiple Entry Points, The Ground Level Welcomes You With A Tiled Foyer, Access To The Finished Basement With A Sink And Space For An Additional Bath If Desired. Access To The 1 Car Garage Too. Upstairs, The Light-filled Living Room Boasts A Soaring Cathedral Ceiling And Cozy Gas Fireplace. The Spacious Kitchen Features A Center Island, Tiled Floors, And Breakfast Area, With Sliders Leading To A Private Deck Overlooking Serene Wooded Views Perfect For Relaxing Or Entertaining. A Den/office, Laundry/pantry, And A Full Bath - And Hardwood Foyer Complete This Level. Upstairs To The 2nd Level Is A Nice Sized Bedroom And Hallway Full Bath. The Primary Suite Features A Tray Ceiling And Offers Its Own Ensuite Bath And Private Deck With Tranquil Wooded Backdrop. Community Amenities Including Pool, Tennis Courts, And More Add To The Appeal. Conveniently Located Near Major Routes, Shopping, And Parks.2026 Hoa $450/mo Covers Exterior Maintenance, Landscaping, Snow Removal, And Trash; Additional $179/season (2026 Jan-may) For Pool, Tennis, And Pump Station. Nothing To Do But Move In And Enjoy
Rooms Sizes
Kitchen:
13x12 First
Dining Room:
13x12 First
Living Room:
13x13 First
Family Room:
n/a
Den:
12x11 First
Bedroom 1:
24x12 Second
Bedroom 2:
12x11 Second
Bedroom 3:
n/a
Bedroom 4:
n/a
Room Levels
Basement:
n/a
Ground:
n/a
Level 1:
BathOthr,Den,DiningRm,Foyer,Kitchen,Laundry,LivingRm,OutEntrn
Level 2:
2 Bedrooms, Bath Main, Bath(s) Other
Level 3:
n/a
Level Other:
GarEnter
Room Features
Kitchen:
Center Island, Eat-In Kitchen, Separate Dining Area
Dining Room:
n/a
Master Bedroom:
Full Bath, Walk-In Closet
Bath:
Soaking Tub, Stall Shower And Tub
Interior Features
Square Foot:
1,836
Year Renovated:
n/a
Basement:
Yes - Finished
Full Baths:
3
Half Baths:
0
Appliances:
Carbon Monoxide Detector, Dishwasher, Dryer, Microwave Oven, Range/Oven-Gas, Refrigerator, Washer
Flooring:
Carpeting, Tile, Wood
Fireplaces:
1
Fireplace:
Living Room
Interior:
CODetect,CeilCath,SmokeDet,SoakTub,StallTub,StereoSy,TubShowr
Exterior Features
Garage Space:
1-Car
Garage:
Attached Garage
Driveway:
1 Car Width, Blacktop
Roof:
Asphalt Shingle
Exterior:
Vinyl Siding
Swimming Pool:
Yes
Pool:
Association Pool
Utilities
Heating System:
1 Unit, Forced Hot Air, Multi-Zone
Heating Source:
Gas-Natural
Cooling:
1 Unit, Ceiling Fan, Central Air, Multi-Zone Cooling
Water Heater:
Electric
Water:
Public Water, Water Charge Extra
Sewer:
Public Available, Sewer Charge Extra
Services:
Cable TV Available, Garbage Included
Lot Features
Acres:
0.00
Lot Dimensions:
n/a
Lot Features:
Wooded Lot
School Information
Elementary:
BRASS CSTL
Middle:
WARRNHILLS
High School:
WARRNHILLS
Community Information
County:
Warren
Town:
Washington Twp.
Neighborhood:
FAIRWAY GREENS
Application Fee:
$2,580
Association Fee:
$430 - Monthly
Fee Includes:
Maintenance-Common Area, Maintenance-Exterior, Snow Removal, Trash Collection
Amenities:
Pool-Outdoor, Tennis Courts
Pets:
Number Limit, Yes
Financial Considerations
List Price:
$375,000
Tax Amount:
$8,810
Land Assessment:
$20,000
Build. Assessment:
$194,900
Total Assessment:
$214,900
Tax Rate:
4.01
Tax Year:
2024
Ownership Type:
Condominium
Listing Information
MLS ID:
3986921
List Date:
09-15-2025
Days On Market:
0
Listing Broker:
WEICHERT REALTORS
Listing Agent:



























Request More Information
Shawn and Diane Fox
RE/MAX American Dream
3108 Route 10 West
Denville, NJ 07834
Call: (973) 277-7853
Web: MorrisCountyLiving.com

