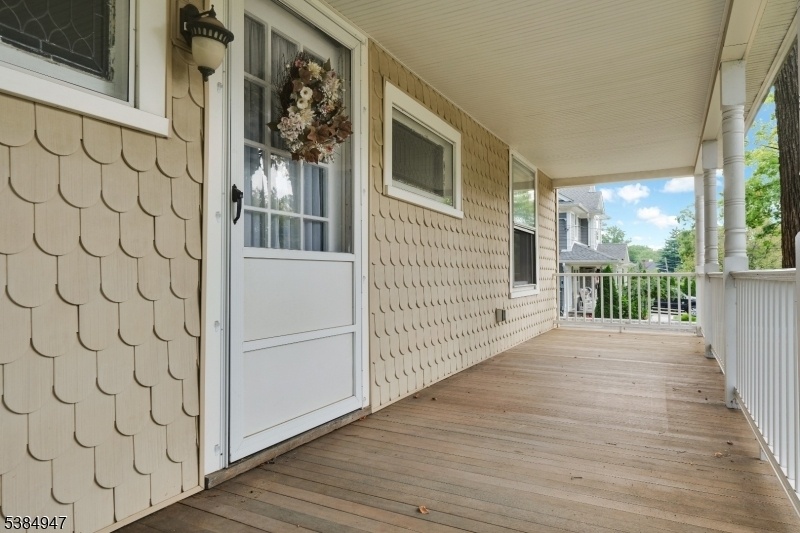603 Carleton Road
Westfield Town, NJ 07090





































Price: $849,000
GSMLS: 3986927Type: Multi-Family
Style: 3-Three Story
Total Units: 2
Beds: 4
Baths: 2 Full
Garage: No
Year Built: 1920
Acres: 0.15
Property Tax: $12,383
Description
Elegant Victorian 2-family Residence Located Only 2 Blocks From Train Station And Downtown Westfield! Surrounded By Beautiful Single Family Homes, This Property Offers A Few Options...convert Back To A Single Family And Design Your Dream Home, Occupy One Unit And Lease The Second Unit To Cover Carrying Costs Or Rent Both Units As An Income Producing Investment Property. Both Units Are Now Currently Vacant. The First Floor Unit Has One Bedroom, A Formal Living Room With A Decorative Fireplace, A Nice Full Bathroom And A Huge Eat-in-kitchen Plus A Patio And Porch. The Second Unit Includes Both Second And Third Floors. It Boasts 3 Bedrooms, A Full Bathroom, An Open Kitchen And Living Room Concept And A Lovely Third Floor Family Room With Beam Ceilings And A Lovely Balcony. The Basement Is Full And Unfinished With Hookups For 2 Washers And Dryers And Excellent Storage. There Is A Storage Shed On The Property. The Driveway Is 2-car Wide And Can Accommodate 4 Cars Allowing For Off-street Parking For Both Units.
General Info
Style:
3-Three Story
SqFt Building:
n/a
Total Rooms:
9
Basement:
Yes - Bilco-Style Door, Full, Unfinished
Interior:
Beam Ceilings, Blinds, Carbon Monoxide Detector, Carpeting, Wood Floors
Roof:
Composition Shingle
Exterior:
Vinyl Siding
Lot Size:
52X120
Lot Desc:
Corner, Level Lot
Parking
Garage Capacity:
No
Description:
n/a
Parking:
2 Car Width, Blacktop, Off-Street Parking
Spaces Available:
4
Unit 1
Bedrooms:
1
Bathrooms:
1
Total Rooms:
3
Room Description:
Bedrooms, Eat-In Kitchen, Living Room, Porch, Storage, Utility Room
Levels:
1
Square Foot:
n/a
Fireplaces:
1
Appliances:
Carbon Monoxide Detector, Dishwasher, Microwave Oven, Range/Oven - Gas, Refrigerator, Smoke Detector
Utilities:
Owner Pays Water, Tenant Pays Electric, Tenant Pays Gas, Tenant Pays Heat
Handicap:
No
Unit 2
Bedrooms:
3
Bathrooms:
1
Total Rooms:
5
Room Description:
Attic, Bedrooms, Eat-In Kitchen, Family Room, Living Room, Porch
Levels:
2
Square Foot:
n/a
Fireplaces:
n/a
Appliances:
Carbon Monoxide Detector, Ceiling Fan(s), Dishwasher, Microwave Oven, Range/Oven - Gas, Refrigerator, Smoke Detector
Utilities:
Owner Pays Water, Tenant Pays Electric, Tenant Pays Gas, Tenant Pays Heat
Handicap:
No
Unit 3
Bedrooms:
n/a
Bathrooms:
n/a
Total Rooms:
n/a
Room Description:
n/a
Levels:
n/a
Square Foot:
n/a
Fireplaces:
n/a
Appliances:
n/a
Utilities:
n/a
Handicap:
n/a
Unit 4
Bedrooms:
n/a
Bathrooms:
n/a
Total Rooms:
n/a
Room Description:
n/a
Levels:
n/a
Square Foot:
n/a
Fireplaces:
n/a
Appliances:
n/a
Utilities:
n/a
Handicap:
n/a
Utilities
Heating:
2 Units, Radiators - Hot Water, Radiators - Steam
Heating Fuel:
Gas-Natural
Cooling:
Ceiling Fan, Window A/C(s)
Water Heater:
Gas
Water:
Public Water
Sewer:
Public Sewer
Utilities:
All Underground
Services:
n/a
School Information
Elementary:
Mckinley
Middle:
Edison
High School:
Westfield
Community Information
County:
Union
Town:
Westfield Town
Neighborhood:
n/a
Financial Considerations
List Price:
$849,000
Tax Amount:
$12,383
Land Assessment:
$245,900
Build. Assessment:
$304,000
Total Assessment:
$549,900
Tax Rate:
2.25
Tax Year:
2024
Listing Information
MLS ID:
3986927
List Date:
09-15-2025
Days On Market:
1
Listing Broker:
COLDWELL BANKER REALTY
Listing Agent:





































Request More Information
Shawn and Diane Fox
RE/MAX American Dream
3108 Route 10 West
Denville, NJ 07834
Call: (973) 277-7853
Web: MorrisCountyLiving.com

