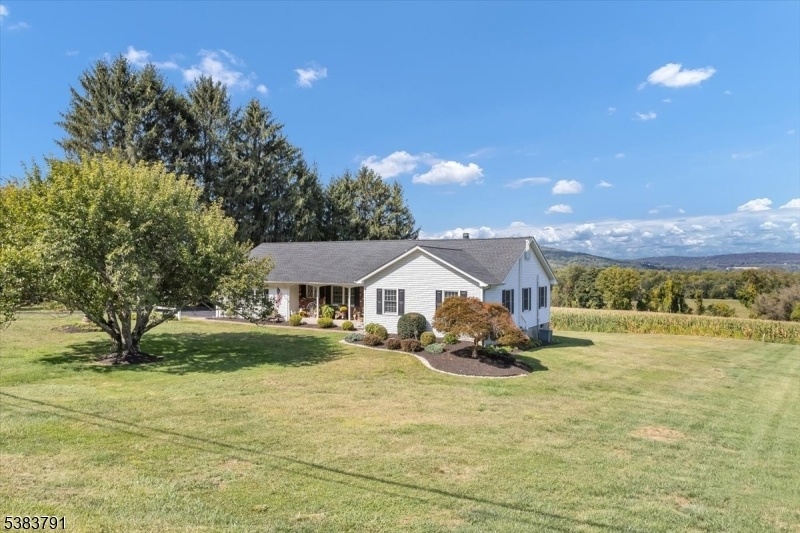22 Barkers Mill Rd
Independence Twp, NJ 07840


































Price: $479,000
GSMLS: 3986929Type: Single Family
Style: Ranch
Beds: 3
Baths: 2 Full
Garage: 2-Car
Year Built: 1978
Acres: 1.09
Property Tax: $8,839
Description
Welcome To This Meticulously Maintained 3-bedroom, 2-bathroom Ranch, Proudly Built And Cared For By Its Original Owners. Set Within The Highlands District And Overlooking Protected Land, This Home Showcases Breathtaking Panoramic Views That Will Never Be Built On, Offering A True Backyard Sanctuary Filled With Nature's Beauty, Privacy, And Tranquility. You Are Greeted By A Charming Rocking Chair Front Porch That Leads Into A Bright, Inviting Layout Featuring An Updated Kitchen And Bathrooms, Complemented By All-new Windows (2021) That Fill The Home With Natural Light. Recent Upgrades Provide Peace Of Mind, Including A Newer Roof (2023), Radon System (2024), Water Treatment System (2024). The Oversized Two-car Garage Offers Ample Space For Vehicles, Storage, Or Hobbies, While The Full Basement Presents Endless Possibilities For Additional Living Space, Recreation, Media Room, Or Storage. Another Highlight Of The Home Is The Spacious 3-season Sunroom, The Perfect Place To Relax And Enjoy The Stunning Views Year-round. A Sealed Driveway (2025) Adds To The Curb Appeal, Completing A Picture Of Pride In Ownership. Combining Comfort, Thoughtful Updates, And Unmatched Natural Surroundings, This Property Is Truly One Of A Kind. Per Elizabethtown Gas, Natural Gas Is Available In The Street. There Would Be No Charge To Connect To Service, But They Would Require You To Hook Up To One Gas Appliance(dryer, Stovetop).
Rooms Sizes
Kitchen:
8x8 Ground
Dining Room:
13x12 Ground
Living Room:
n/a
Family Room:
18x14 Ground
Den:
n/a
Bedroom 1:
15x14 Ground
Bedroom 2:
12x11 Ground
Bedroom 3:
15x10 Ground
Bedroom 4:
n/a
Room Levels
Basement:
n/a
Ground:
3Bedroom,BathMain,BathOthr,DiningRm,FamilyRm,GarEnter,Kitchen,Laundry
Level 1:
n/a
Level 2:
n/a
Level 3:
n/a
Level Other:
n/a
Room Features
Kitchen:
Eat-In Kitchen, Galley Type
Dining Room:
Formal Dining Room
Master Bedroom:
1st Floor, Full Bath, Walk-In Closet
Bath:
Stall Shower
Interior Features
Square Foot:
1,633
Year Renovated:
2017
Basement:
Yes - Bilco-Style Door, Full, Unfinished
Full Baths:
2
Half Baths:
0
Appliances:
Carbon Monoxide Detector, Dishwasher, Dryer, Kitchen Exhaust Fan, Range/Oven-Electric, Refrigerator, Self Cleaning Oven, Sump Pump, Washer, Water Softener-Own
Flooring:
Carpeting, Laminate, Tile
Fireplaces:
1
Fireplace:
Family Room, Wood Burning
Interior:
Blinds,CODetect,FireExtg,SmokeDet,SoakTub,StallShw,WlkInCls
Exterior Features
Garage Space:
2-Car
Garage:
Attached,DoorOpnr,Garage,InEntrnc,Oversize,PullDown
Driveway:
1 Car Width, 2 Car Width, Blacktop, Driveway-Exclusive, Lighting
Roof:
Asphalt Shingle
Exterior:
Brick, Vinyl Siding
Swimming Pool:
No
Pool:
n/a
Utilities
Heating System:
Baseboard - Electric
Heating Source:
Electric
Cooling:
Attic Fan, Ceiling Fan, Central Air
Water Heater:
Electric
Water:
Well
Sewer:
Septic
Services:
Cable TV Available, Garbage Extra Charge
Lot Features
Acres:
1.09
Lot Dimensions:
n/a
Lot Features:
Level Lot, Mountain View, Open Lot
School Information
Elementary:
GRT MEADOW
Middle:
GRT MEADOW
High School:
HACKTTSTWN
Community Information
County:
Warren
Town:
Independence Twp.
Neighborhood:
n/a
Application Fee:
n/a
Association Fee:
n/a
Fee Includes:
n/a
Amenities:
n/a
Pets:
Yes
Financial Considerations
List Price:
$479,000
Tax Amount:
$8,839
Land Assessment:
$83,500
Build. Assessment:
$157,100
Total Assessment:
$240,600
Tax Rate:
3.67
Tax Year:
2024
Ownership Type:
Fee Simple
Listing Information
MLS ID:
3986929
List Date:
09-15-2025
Days On Market:
0
Listing Broker:
RE/MAX HERITAGE PROPERTIES
Listing Agent:


































Request More Information
Shawn and Diane Fox
RE/MAX American Dream
3108 Route 10 West
Denville, NJ 07834
Call: (973) 277-7853
Web: MorrisCountyLiving.com

