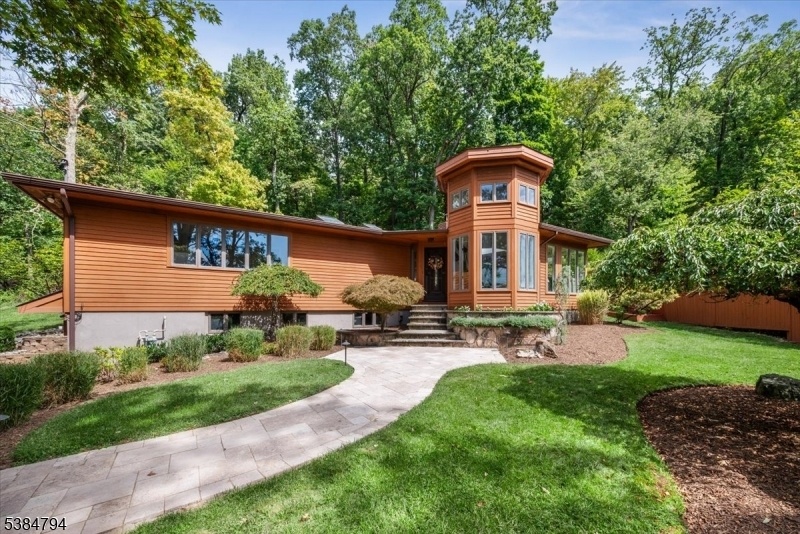114 Branch Rd
Bridgewater Twp, NJ 08807









































Price: $850,000
GSMLS: 3986951Type: Single Family
Style: Ranch
Beds: 3
Baths: 2 Full & 1 Half
Garage: 2-Car
Year Built: 1960
Acres: 0.87
Property Tax: $13,307
Description
Welcome To This Stunning Custom Ranch Located In A Serene Mountain Location With Winter Views In Desirable Bridgewater Township. Fresh, Modern And Immaculate This Home Boasts A Large Eat-in Kitchen With Stainless Steel Appliances, Granite Countertops, Tile Backsplash, Vaulted Ceilings & A Separate Breakfast Nook. The Open Concept Main Living Area Flows Seamlessly Between The Kitchen, Spacious Dining Room & Beautifully Lit Living Room Which Also Includes A 2 Story Turret Of Windows And Fireplace. All The Bedrooms Are Positioned Away From The Main Living Area Highlighted By The Primary Suite Which Features A Gorgeous En Suite Bathroom & Walk In Closet. The Finished Basement Adds Additional Living Space Including A Generously Sized Family Room, Private Den / Office, Laundry Room & Half Bathroom. As You Step Outside You Will Feel Like You Are In Your Own Private Oasis. This Home Is Professionally Landscaped And Also Features An Elegant Wrap-around Travertine Patio With Room For Sitting And Dining Areas Which Leads To A Newly Installed Hot Tub. The Location Is Very Convenient With Easy Access To Major Highways, Train To Nyc And Major Shopping. This Home Is Truly A Turn Key Property And A Must See!
Rooms Sizes
Kitchen:
25x10 First
Dining Room:
15x10 First
Living Room:
15x16 First
Family Room:
20x11 First
Den:
13x11 Basement
Bedroom 1:
14x14 First
Bedroom 2:
14x12 First
Bedroom 3:
12x10 First
Bedroom 4:
n/a
Room Levels
Basement:
FamilyRm,GarEnter,Laundry,PowderRm,Storage,Utility,Walkout
Ground:
n/a
Level 1:
3 Bedrooms, Bath Main, Bath(s) Other, Dining Room, Foyer, Kitchen, Living Room, Sunroom
Level 2:
n/a
Level 3:
n/a
Level Other:
n/a
Room Features
Kitchen:
Breakfast Bar, Eat-In Kitchen
Dining Room:
Formal Dining Room
Master Bedroom:
1st Floor, Full Bath, Walk-In Closet
Bath:
Stall Shower, Tub Only
Interior Features
Square Foot:
n/a
Year Renovated:
2019
Basement:
Yes - Finished, French Drain, Walkout
Full Baths:
2
Half Baths:
1
Appliances:
Carbon Monoxide Detector, Dishwasher, Microwave Oven, Range/Oven-Gas, Refrigerator, See Remarks, Sump Pump, Wall Oven(s) - Gas, Water Filter
Flooring:
Stone, Tile, Wood
Fireplaces:
1
Fireplace:
Living Room
Interior:
Carbon Monoxide Detector, Cathedral Ceiling, Security System, Skylight, Smoke Detector
Exterior Features
Garage Space:
2-Car
Garage:
Built-In Garage, Garage Door Opener, Oversize Garage
Driveway:
2 Car Width, Blacktop, Paver Block
Roof:
Asphalt Shingle
Exterior:
Wood
Swimming Pool:
n/a
Pool:
n/a
Utilities
Heating System:
1 Unit, Baseboard - Hotwater, Multi-Zone
Heating Source:
Electric, Gas-Natural
Cooling:
2 Units, Central Air, Multi-Zone Cooling
Water Heater:
Gas
Water:
Well
Sewer:
Public Sewer
Services:
Cable TV Available, Fiber Optic Available, Garbage Extra Charge
Lot Features
Acres:
0.87
Lot Dimensions:
151X251
Lot Features:
Mountain View, Wooded Lot
School Information
Elementary:
CRIM
Middle:
BRIDG-RAR
High School:
BRIDG-RAR
Community Information
County:
Somerset
Town:
Bridgewater Twp.
Neighborhood:
n/a
Application Fee:
n/a
Association Fee:
n/a
Fee Includes:
n/a
Amenities:
n/a
Pets:
n/a
Financial Considerations
List Price:
$850,000
Tax Amount:
$13,307
Land Assessment:
$298,500
Build. Assessment:
$392,700
Total Assessment:
$691,200
Tax Rate:
1.92
Tax Year:
2024
Ownership Type:
Fee Simple
Listing Information
MLS ID:
3986951
List Date:
09-15-2025
Days On Market:
0
Listing Broker:
BHHS FOX & ROACH
Listing Agent:









































Request More Information
Shawn and Diane Fox
RE/MAX American Dream
3108 Route 10 West
Denville, NJ 07834
Call: (973) 277-7853
Web: MorrisCountyLiving.com

