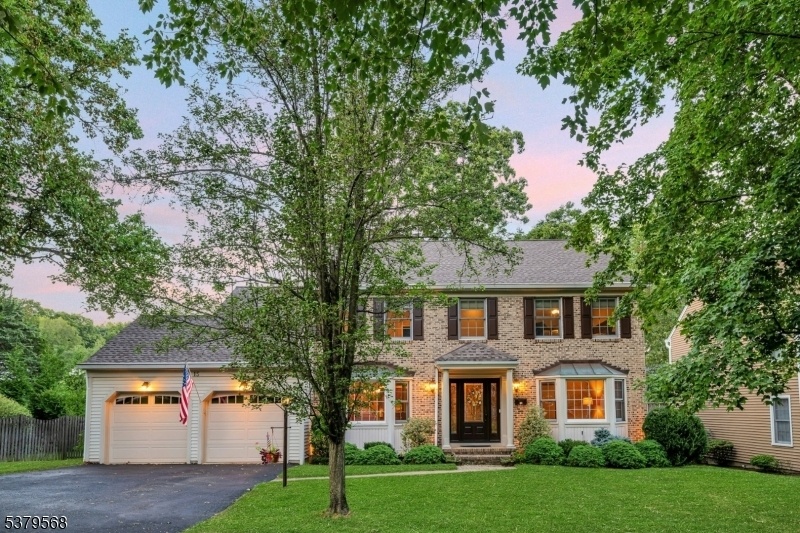15 Maple St
Chatham Boro, NJ 07928













































Price: $1,650,000
GSMLS: 3986965Type: Single Family
Style: Colonial
Beds: 5
Baths: 3 Full & 1 Half
Garage: 2-Car
Year Built: 1989
Acres: 0.17
Property Tax: $18,945
Description
Welcome To This Stunning Center Hall Colonial In The Heart Of Chatham! Impeccably Maintained And Thoughtfully Updated, This 5-bedroom, 3.5-bathroom Center Hall Colonial Is Ready For Its Next Chapter. Gleaming Hardwood Floors Flow Throughout, Creating A Warm And Inviting Atmosphere. The Main Level Boasts A Classic Floor Plan With Spacious Formal Living And Dining Rooms, Eat In Kitchen, And A Sun-filled Family Room With Wood Burning Fireplace Is Perfect For Gatherings. Upstairs, You'll Find Five Generously Sized Bedrooms, Including A Serene Primary Suite With A Private Bath As Well As A Bonus Bedroom With Private Ensuite. The Fully Finished Basement Provides Additional Living Space Ideal For A Recreation Room, Home Office, Or Gym. Step Outside To Enjoy A Beautiful Deck Overlooking The Flat, Fenced In Private Backyard Perfect For Entertaining, Play, And Relaxation. Numerous Upgrades Throughout The Home Mean You Can Move Right In And Start Enjoying All It Has To Offer; Finished Basement (2020), Garage Doors (2024), Roof (2015), Sprinkler System And Yard Uplighting (2019), Fencing (2021), Driveway Seal Coated (2025), Hvac/ac (2018), Hwh (2019), Whole House Generator (2013) And Many More! Located Just Moments From Top-rated Chatham Schools, Local Shops, Restaurants, Major Commuter Routes And Train Stations, This Home Combines Convenience And Community In One Of The Area's Most Sought-after Neighborhoods. This Is The Kind Of Home Where Memories Are Made, Schedule Your Showing Today!
Rooms Sizes
Kitchen:
12x12 First
Dining Room:
16x12 First
Living Room:
18x13 First
Family Room:
13x23 First
Den:
n/a
Bedroom 1:
12x20 Second
Bedroom 2:
11x14 Second
Bedroom 3:
11x11 Second
Bedroom 4:
12x12 Second
Room Levels
Basement:
GameRoom,RecRoom,Storage,Utility,Workshop
Ground:
n/a
Level 1:
DiningRm,FamilyRm,Foyer,GarEnter,Kitchen,Laundry,LivingRm,OutEntrn,PowderRm
Level 2:
4 Or More Bedrooms, Attic, Bath Main, Bath(s) Other
Level 3:
n/a
Level Other:
n/a
Room Features
Kitchen:
Center Island, Eat-In Kitchen
Dining Room:
Formal Dining Room
Master Bedroom:
Full Bath, Walk-In Closet
Bath:
Jetted Tub, Stall Shower
Interior Features
Square Foot:
2,916
Year Renovated:
n/a
Basement:
Yes - Finished
Full Baths:
3
Half Baths:
1
Appliances:
Carbon Monoxide Detector, Dishwasher, Disposal, Dryer, Generator-Built-In, Generator-Hookup, Kitchen Exhaust Fan, Microwave Oven, Range/Oven-Gas, Refrigerator, Sump Pump, Washer, Water Softener-Own
Flooring:
Laminate, Tile, Wood
Fireplaces:
1
Fireplace:
Family Room, Wood Burning
Interior:
Blinds,CODetect,JacuzTyp,SecurSys,SmokeDet,StallShw,StallTub,TubShowr,WlkInCls
Exterior Features
Garage Space:
2-Car
Garage:
Attached Garage
Driveway:
2 Car Width, Driveway-Exclusive
Roof:
Asphalt Shingle
Exterior:
Brick, Vinyl Siding
Swimming Pool:
No
Pool:
n/a
Utilities
Heating System:
1 Unit, Forced Hot Air
Heating Source:
Gas-Natural
Cooling:
1 Unit, Central Air
Water Heater:
Gas
Water:
Public Water
Sewer:
Public Sewer
Services:
Cable TV, Fiber Optic Available, Garbage Included
Lot Features
Acres:
0.17
Lot Dimensions:
70X103
Lot Features:
Level Lot
School Information
Elementary:
Washington Avenue School (K-3)
Middle:
Chatham Middle School (6-8)
High School:
Chatham High School (9-12)
Community Information
County:
Morris
Town:
Chatham Boro
Neighborhood:
n/a
Application Fee:
n/a
Association Fee:
n/a
Fee Includes:
n/a
Amenities:
n/a
Pets:
n/a
Financial Considerations
List Price:
$1,650,000
Tax Amount:
$18,945
Land Assessment:
$508,100
Build. Assessment:
$662,100
Total Assessment:
$1,170,200
Tax Rate:
1.62
Tax Year:
2024
Ownership Type:
Fee Simple
Listing Information
MLS ID:
3986965
List Date:
09-15-2025
Days On Market:
0
Listing Broker:
COLDWELL BANKER REALTY
Listing Agent:













































Request More Information
Shawn and Diane Fox
RE/MAX American Dream
3108 Route 10 West
Denville, NJ 07834
Call: (973) 277-7853
Web: MorrisCountyLiving.com




