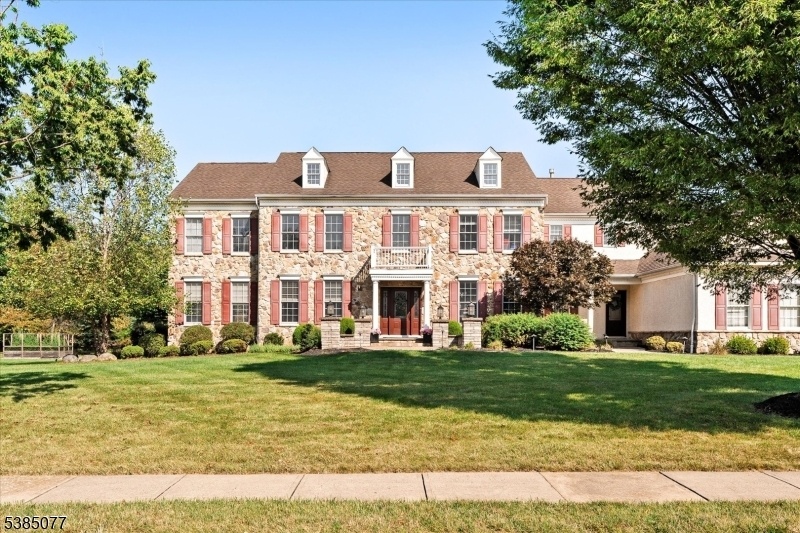6 Carmen Ln
Raritan Twp, NJ 08822





































Price: $1,190,000
GSMLS: 3987010Type: Single Family
Style: Colonial
Beds: 5
Baths: 5 Full & 1 Half
Garage: 3-Car
Year Built: 2002
Acres: 0.94
Property Tax: $24,091
Description
Welcome To 6 Carmen Lane, An Exceptional Residence Offering Over 6,500 Square Feet Of Luxurious Living Space. This Stunning Home Features 5 Spacious Bedrooms And 5.5 Bathrooms, Thoughtfully Designed With Comfort And Style In Mind. The Oversized Primary Suite Is A Private Retreat With Ample Space To Unwind, While The Princess Suite Boasts Two Walk-in Closets For Ultimate Convenience. The Fully Finished Walkout Basement Is An Entertainer's Dream, Complete With A Home Theater, Gym Area, And Full Bar. Step Outside And Enjoy Fabulous Outdoor Living. A Covered Patio With An Outdoor Fireplace Creates The Perfect Spot For Cozy Gatherings, While A Separate Fire Pit Area Adds Even More Space For Relaxation And Entertaining. Additional Highlights Include A Three-car Garage, Custom Finishes Throughout, And An Ideal Blend Of Elegance And Functionality. This Home Is Truly A Rare Offering In Flemington, Designed To Impress At Every Turn.
Rooms Sizes
Kitchen:
40x30 First
Dining Room:
18x13 First
Living Room:
24x21 First
Family Room:
17x13 First
Den:
n/a
Bedroom 1:
22x19 Second
Bedroom 2:
18x13 Second
Bedroom 3:
14x13 Second
Bedroom 4:
22x19
Room Levels
Basement:
GameRoom,Leisure,Media,Walkout
Ground:
n/a
Level 1:
n/a
Level 2:
n/a
Level 3:
n/a
Level Other:
n/a
Room Features
Kitchen:
Center Island, Eat-In Kitchen
Dining Room:
n/a
Master Bedroom:
n/a
Bath:
n/a
Interior Features
Square Foot:
n/a
Year Renovated:
n/a
Basement:
Yes - Finished, Full, Walkout
Full Baths:
5
Half Baths:
1
Appliances:
Range/Oven-Gas, Refrigerator, Wall Oven(s) - Electric
Flooring:
Tile, Wood
Fireplaces:
2
Fireplace:
Living Room, See Remarks
Interior:
n/a
Exterior Features
Garage Space:
3-Car
Garage:
Attached Garage, Garage Door Opener, Garage Parking
Driveway:
2 Car Width, Blacktop
Roof:
Asphalt Shingle
Exterior:
Stone, Vinyl Siding
Swimming Pool:
No
Pool:
n/a
Utilities
Heating System:
3 Units, Forced Hot Air
Heating Source:
Gas-Natural
Cooling:
3 Units, Central Air
Water Heater:
n/a
Water:
Public Water
Sewer:
Public Sewer
Services:
n/a
Lot Features
Acres:
0.94
Lot Dimensions:
n/a
Lot Features:
n/a
School Information
Elementary:
Copper Hil
Middle:
JP Case MS
High School:
Hunterdon
Community Information
County:
Hunterdon
Town:
Raritan Twp.
Neighborhood:
Hunterdon Estates
Application Fee:
n/a
Association Fee:
$475 - Annually
Fee Includes:
n/a
Amenities:
n/a
Pets:
Yes
Financial Considerations
List Price:
$1,190,000
Tax Amount:
$24,091
Land Assessment:
$244,000
Build. Assessment:
$587,600
Total Assessment:
$831,600
Tax Rate:
2.90
Tax Year:
2024
Ownership Type:
Fee Simple
Listing Information
MLS ID:
3987010
List Date:
09-15-2025
Days On Market:
36
Listing Broker:
CENTURY 21 ACTION PLUS REALTY
Listing Agent:





































Request More Information
Shawn and Diane Fox
RE/MAX American Dream
3108 Route 10 West
Denville, NJ 07834
Call: (973) 277-7853
Web: MorrisCountyLiving.com

