23 Glenwood Dr
Montville Twp, NJ 07045
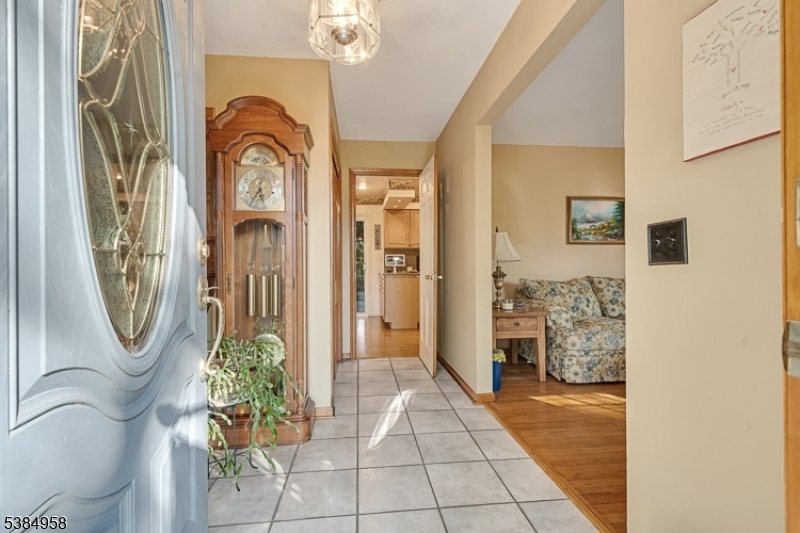
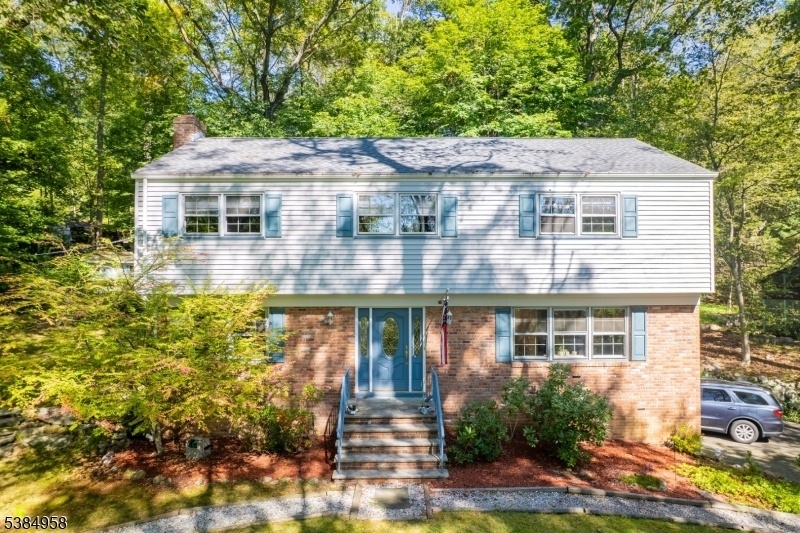
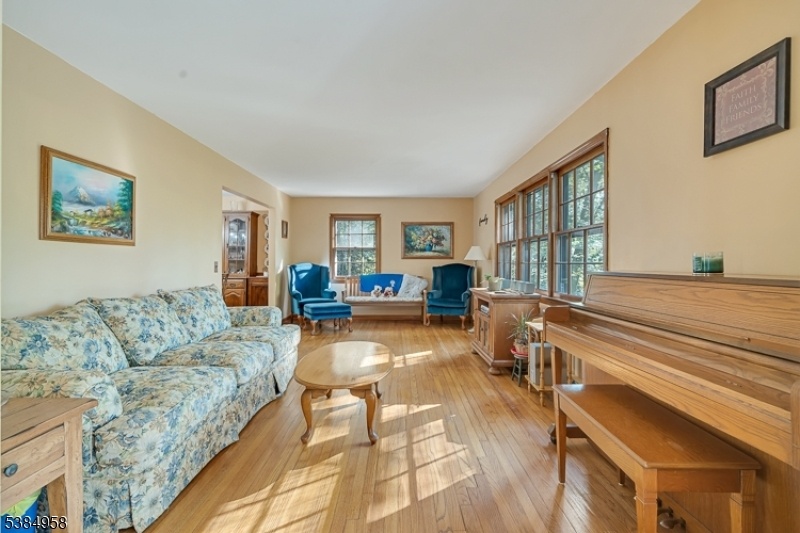
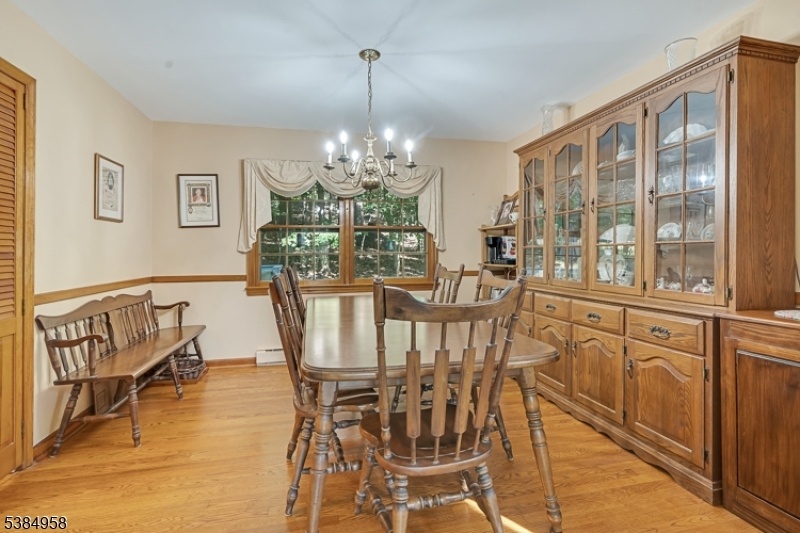
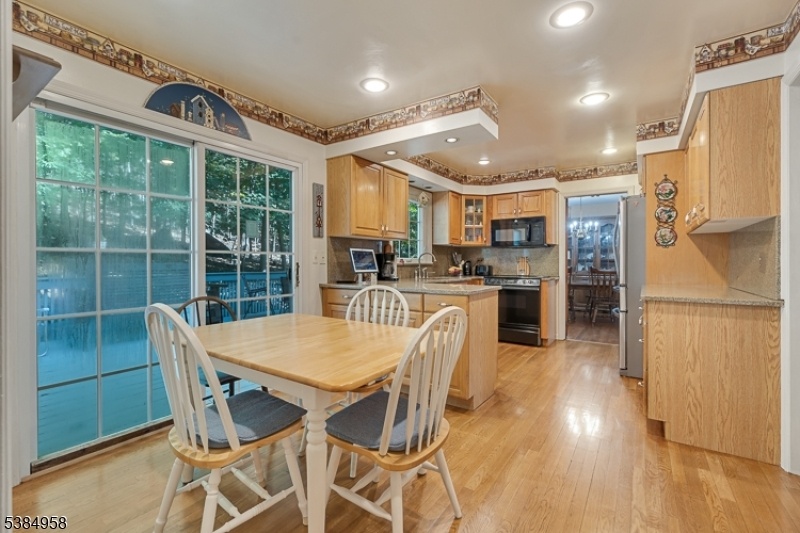
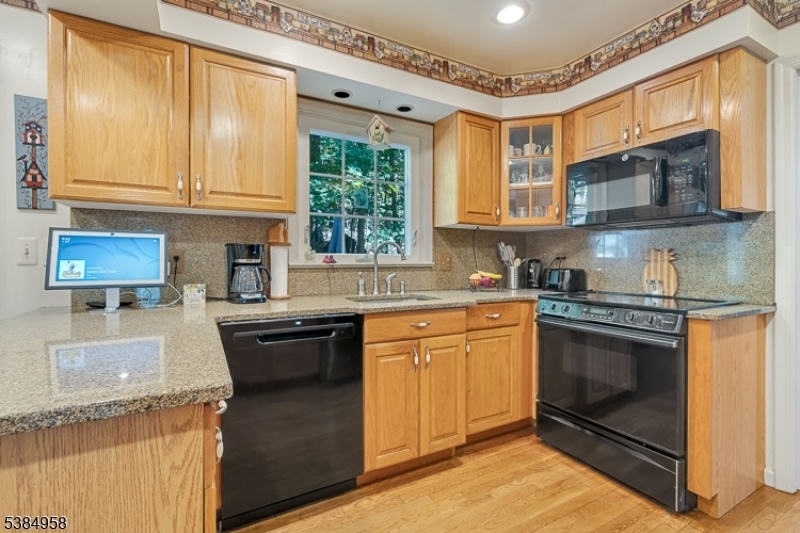


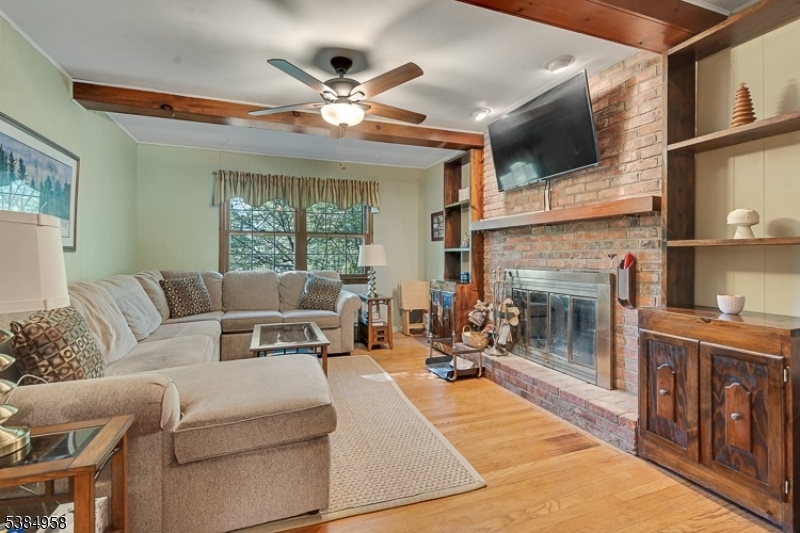







Price: $699,999
GSMLS: 3987056Type: Single Family
Style: Colonial
Beds: 4
Baths: 2 Full & 1 Half
Garage: 2-Car
Year Built: 1967
Acres: 0.65
Property Tax: $11,268
Description
Welcome To This Spacious 4-bedroom, 3.5-bath Colonial, Ideally Located In The Sought-after Lake Valhalla Section Of Montville, Just Around The Corner From The Lake Valhalla Club. Optional Membership Offers Access To A Wide Range Of Recreational Amenities, Including Tennis, Pickleball, Sailing, Swimming Leagues, Softball, Dining, And Year-round Community Events.this Well-maintained Home Features Hardwood Floors Throughout, A Light-filled Living Room, Dining Room, And A Kitchen With A Sunny Dinette Area That Opens To A Large Deck And Private Backyard Ideal For Outdoor Enjoyment. The Inviting Family Room Showcases Exposed Beams And A Brick Fireplace, Adding Warmth And Character.upstairs, You'll Find Three Generously Sized Bedrooms, A Full Hall Bath, And A Spacious Primary Suite With Its Own Private Bathroom And Ample Closet Space.set On A Quiet, Wooded Lot, The Home Offers A Serene Setting While Being Conveniently Located Near Routes 287, 80, 23, And 280, As Well As The Towaco Nj Transit Train Station. It's Also Just A Short Distance From The Elementary School, Part Of The Highly Rated Montville Township School District.2021 Updates Include: New Roof , Vinyl Siding, Garage Door, Gutter Guards With Leaffilter Lifetime Transferable Warranty. Natural Gas Available At The Street
Rooms Sizes
Kitchen:
10x17 First
Dining Room:
12x10 First
Living Room:
12x21 First
Family Room:
12x17 First
Den:
n/a
Bedroom 1:
14x22 Second
Bedroom 2:
13x10 Second
Bedroom 3:
13x12
Bedroom 4:
13x12 Second
Room Levels
Basement:
GarEnter,Laundry,Utility,Walkout
Ground:
n/a
Level 1:
Dining Room, Family Room, Foyer, Kitchen, Living Room, Powder Room
Level 2:
4 Or More Bedrooms, Bath Main, Bath(s) Other
Level 3:
Attic
Level Other:
n/a
Room Features
Kitchen:
Eat-In Kitchen, Separate Dining Area
Dining Room:
Formal Dining Room
Master Bedroom:
Full Bath, Sitting Room
Bath:
Stall Shower
Interior Features
Square Foot:
2,200
Year Renovated:
2021
Basement:
Yes - Finished, Full, Walkout
Full Baths:
2
Half Baths:
1
Appliances:
Dishwasher, Dryer, Microwave Oven, Range/Oven-Electric, Refrigerator, Washer, Water Softener-Own
Flooring:
Tile, Wood
Fireplaces:
1
Fireplace:
Family Room
Interior:
FireExtg,SmokeDet,StallShw,TubShowr
Exterior Features
Garage Space:
2-Car
Garage:
Attached Garage
Driveway:
Additional Parking
Roof:
Asphalt Shingle
Exterior:
Brick, Vinyl Siding
Swimming Pool:
No
Pool:
n/a
Utilities
Heating System:
Baseboard - Electric
Heating Source:
Electric, See Remarks
Cooling:
Wall A/C Unit(s)
Water Heater:
n/a
Water:
Well
Sewer:
Public Sewer
Services:
n/a
Lot Features
Acres:
0.65
Lot Dimensions:
n/a
Lot Features:
n/a
School Information
Elementary:
Hilldale Elementary School (K-5)
Middle:
Robert R. Lazar Middle School (6-8)
High School:
Montville Township High School (9-12)
Community Information
County:
Morris
Town:
Montville Twp.
Neighborhood:
n/a
Application Fee:
n/a
Association Fee:
n/a
Fee Includes:
n/a
Amenities:
n/a
Pets:
n/a
Financial Considerations
List Price:
$699,999
Tax Amount:
$11,268
Land Assessment:
$257,500
Build. Assessment:
$167,100
Total Assessment:
$424,600
Tax Rate:
2.62
Tax Year:
2024
Ownership Type:
Fee Simple
Listing Information
MLS ID:
3987056
List Date:
09-15-2025
Days On Market:
0
Listing Broker:
RE/MAX SELECT
Listing Agent:
















Request More Information
Shawn and Diane Fox
RE/MAX American Dream
3108 Route 10 West
Denville, NJ 07834
Call: (973) 277-7853
Web: MorrisCountyLiving.com




