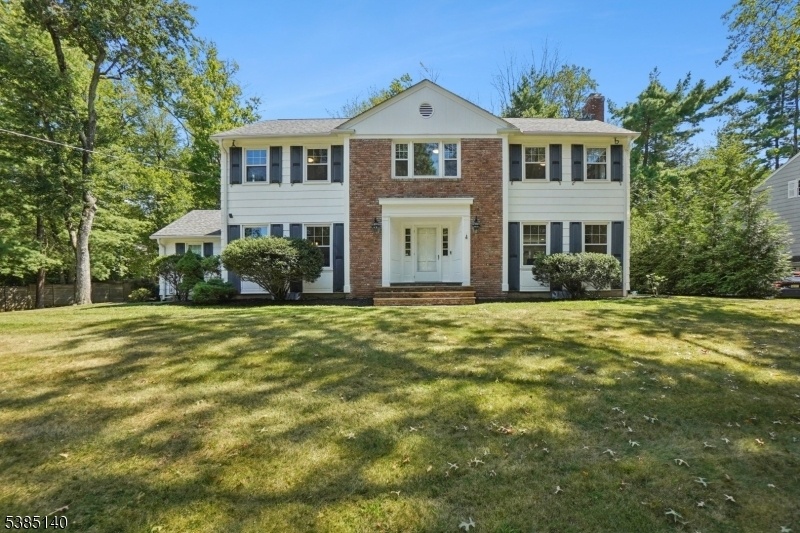346 Long Hill Dr
Millburn Twp, NJ 07078
















































Price: $2,195,000
GSMLS: 3987062Type: Single Family
Style: Colonial
Beds: 4
Baths: 3 Full & 1 Half
Garage: 2-Car
Year Built: 1967
Acres: 0.49
Property Tax: $24,180
Description
Situated On A Half-acre Of Beautifully Landscaped Property, This High-end Home Enjoys A Prime Spot In The Desirable Hartshorn Neighborhood. This Center Hall Colonial Home Features 4 Bedrooms, 3.1 Bathrooms, Is Thoughtfully Designed, And Provides The Right Flow For Seamless Indoor /outdoor Entertaining. Enter The Home Through Its Elegant Foyer, Spacious Living Room With Fireplace, Dining Room And Sun--filled Family Room With Large Sliding Door To Backyard, Gourmet Eat-in Kitchen With Ss Appliances. 1st Floor Laundry Room And Mud Room. Attached Two Car Garages Connect To Kitchen Providing The Convenience Of In And Out. The 2nd Floor Offers A Master Suite Including Updated Spa-like Bathroom With Free Standing Bathtub, Big Standing Shower And Double Sink Vanity, And Walk-in Closets. There Are Three Additional Spacious Bedrooms And Full Bathroom. Completing The Home Is A Finished And Spacious Lower Level With High Ceiling, Two Separate Staircases For Convenience, Provides Additional Space For Family Room, Home Theater, Playroom And Full Bathroom. This Incredible Home Is Located Just Minutes From Millburn's Top-rated Schools, Renowned Downtown, Short Distance To Njt Train Station.
Rooms Sizes
Kitchen:
15x12 First
Dining Room:
16x14 First
Living Room:
16x26 First
Family Room:
14x16 First
Den:
n/a
Bedroom 1:
19x26 Second
Bedroom 2:
16x12 Second
Bedroom 3:
16x14 Second
Bedroom 4:
15x11 Second
Room Levels
Basement:
Bath(s) Other, Exercise Room, Family Room, Media Room, Rec Room, Storage Room, Utility Room
Ground:
n/a
Level 1:
Breakfst,DiningRm,FamilyRm,Foyer,GarEnter,Kitchen,Laundry,LivingRm,MudRoom,PowderRm
Level 2:
4 Or More Bedrooms, Bath Main, Bath(s) Other
Level 3:
n/a
Level Other:
n/a
Room Features
Kitchen:
Breakfast Bar, Eat-In Kitchen
Dining Room:
Formal Dining Room
Master Bedroom:
Full Bath, Walk-In Closet
Bath:
Stall Shower And Tub
Interior Features
Square Foot:
n/a
Year Renovated:
2019
Basement:
Yes - Finished, French Drain, Full
Full Baths:
3
Half Baths:
1
Appliances:
Carbon Monoxide Detector, Cooktop - Electric, Dishwasher, Dryer, Kitchen Exhaust Fan, Microwave Oven, Refrigerator, Sump Pump, Wall Oven(s) - Electric, Washer, Water Filter, Water Softener-Own
Flooring:
Tile, Wood
Fireplaces:
1
Fireplace:
Living Room
Interior:
CODetect,CeilHigh,SmokeDet,SoakTub,StallShw,WlkInCls
Exterior Features
Garage Space:
2-Car
Garage:
Attached Garage, Garage Door Opener, Oversize Garage
Driveway:
1 Car Width, Additional Parking, Blacktop
Roof:
Asphalt Shingle
Exterior:
Brick,CedarSid
Swimming Pool:
n/a
Pool:
n/a
Utilities
Heating System:
2 Units, Forced Hot Air
Heating Source:
Gas-Natural
Cooling:
2 Units, Central Air
Water Heater:
Gas
Water:
Public Water
Sewer:
Public Sewer
Services:
Fiber Optic, Fiber Optic Available
Lot Features
Acres:
0.49
Lot Dimensions:
167XIRR .4866 AC
Lot Features:
Level Lot
School Information
Elementary:
HARTSHORN
Middle:
MILLBURN
High School:
MILLBURN
Community Information
County:
Essex
Town:
Millburn Twp.
Neighborhood:
n/a
Application Fee:
n/a
Association Fee:
n/a
Fee Includes:
n/a
Amenities:
n/a
Pets:
n/a
Financial Considerations
List Price:
$2,195,000
Tax Amount:
$24,180
Land Assessment:
$819,000
Build. Assessment:
$401,000
Total Assessment:
$1,220,000
Tax Rate:
1.98
Tax Year:
2024
Ownership Type:
Fee Simple
Listing Information
MLS ID:
3987062
List Date:
09-16-2025
Days On Market:
1
Listing Broker:
KELLER WILLIAMS REALTY
Listing Agent:
















































Request More Information
Shawn and Diane Fox
RE/MAX American Dream
3108 Route 10 West
Denville, NJ 07834
Call: (973) 277-7853
Web: MorrisCountyLiving.com

