6 Hillsdale Rd
Lawrence Twp, NJ 08648
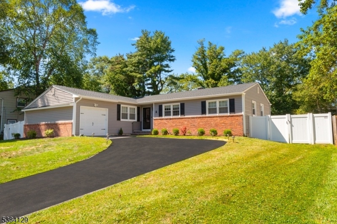
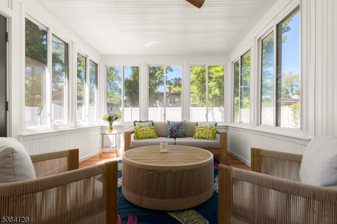
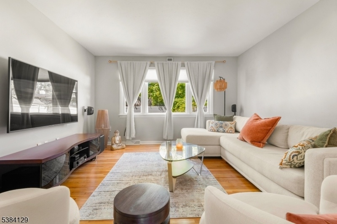
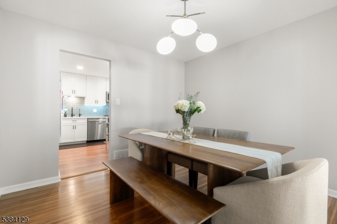
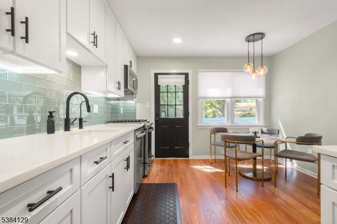
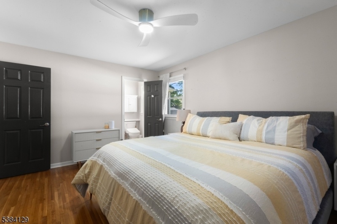
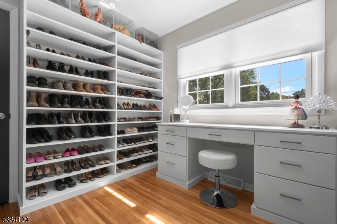
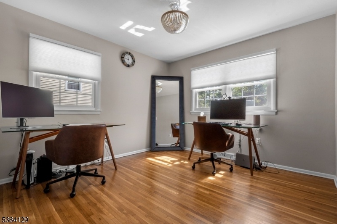
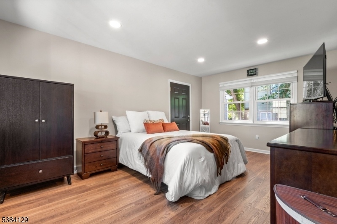
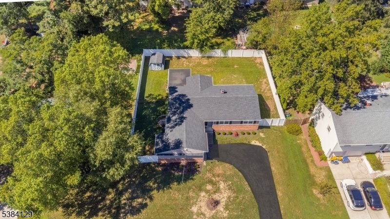
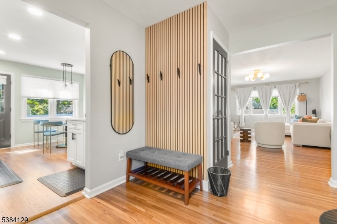
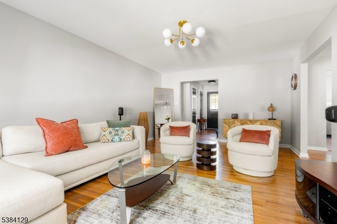
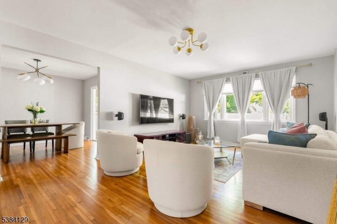
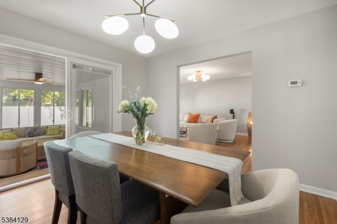
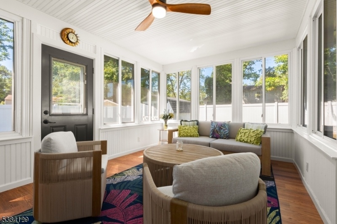
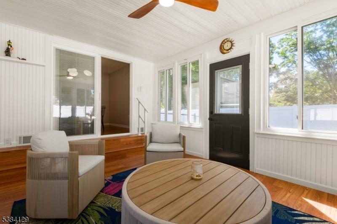
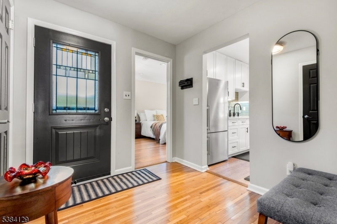
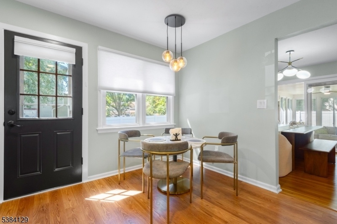
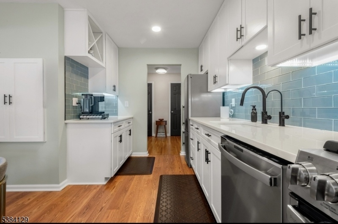
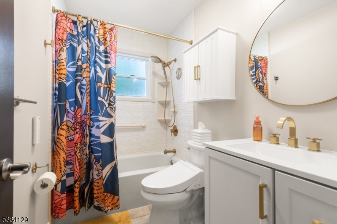
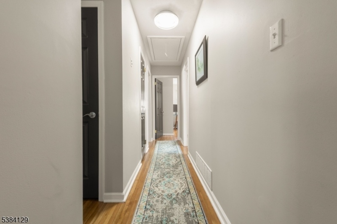
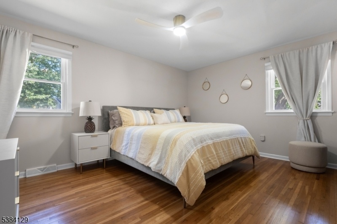
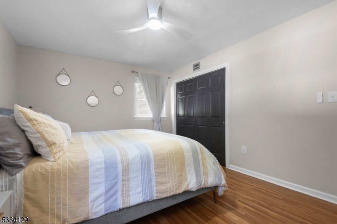
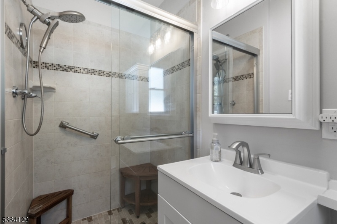
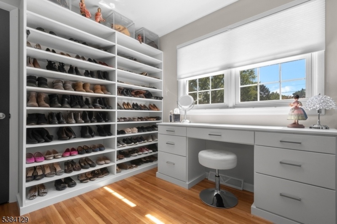
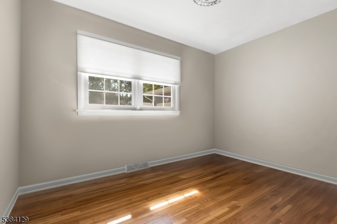
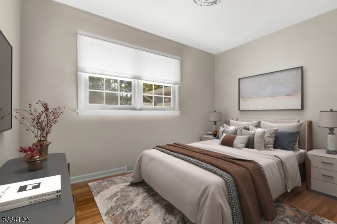
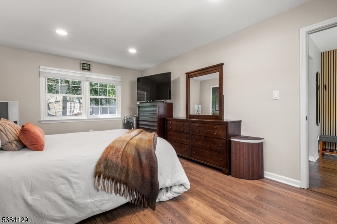
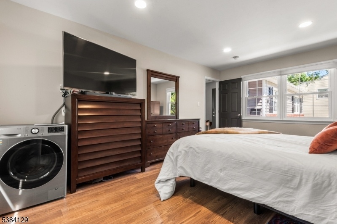
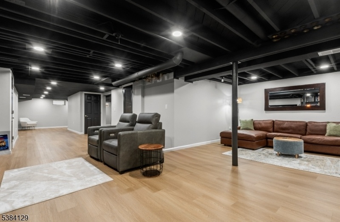
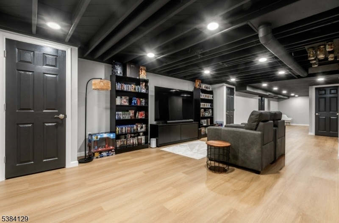
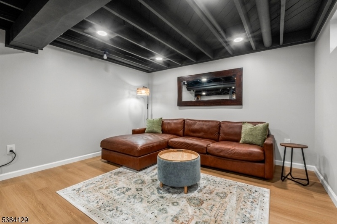
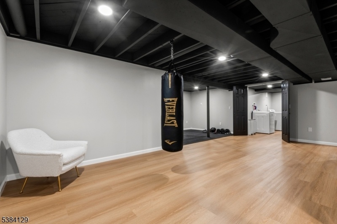
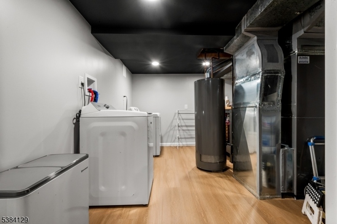
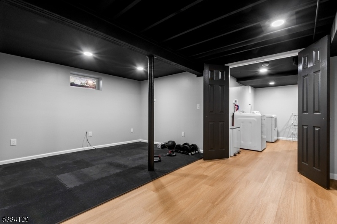
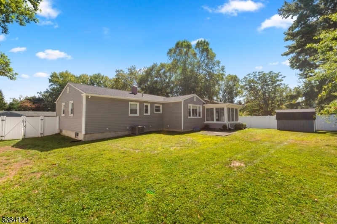
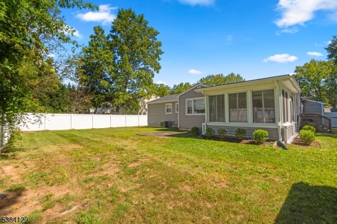
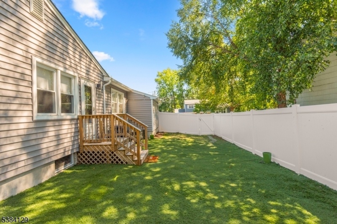
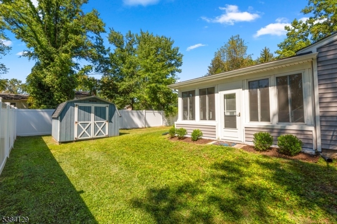
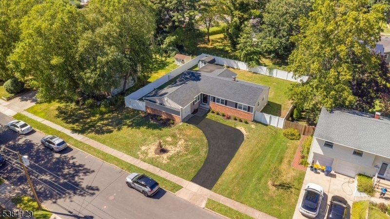
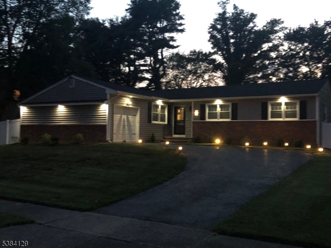
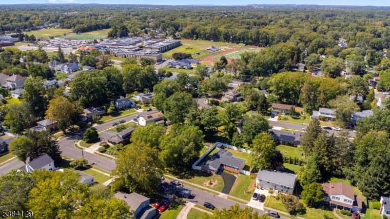
Price: $675,000
GSMLS: 3987072Type: Single Family
Style: Ranch
Beds: 3
Baths: 2 Full
Garage: 1-Car
Year Built: 1961
Acres: 0.00
Property Tax: $8,754
Description
Turn The Key And Move Right Into Your Newly Renovated Home. At 6 Hillsdale Rd, Everything Has Been Thought Of For You. Meticulously Kept 4 Bedrooms And 2 Full Bathrooms. Your Next Home Rests On A Tranquil Street But Keeps You In Close Proximity To All That Lawrenceville And Princeton Have To Offer. Shops, A Popular Bakery, Bowling Alley, Parks With Trails And Tennis Courts, A Senior Center, Community Events Like A Fall Fest And Summer Music Series, Public And Private School Choices Along With Rider University All Nearby. The Bright Kitchen Offers Stainless Steel Appliances And A Culligan Water Filtration System. Entertain Or Relax In The Large Living Room, Formal Dining Room And Modern Sunroom Amidst Refinished Hardwood Floors. Expansive Yard Comes With A New 6 Ft Privacy Fence. Natural Light Beams Through The Many Windows That Offer Custom Blinds. Enjoy A Brand New All In One W/d On The Main Level And Laundry Room In The Basement. A Truly Wow Experience As You Step Down Into The Thoughtfully Finished Basement With Providing You Even More Living Space To Use As You Like- Exercise Room, Movie Room, Play Room? Incredible Upgrades Like A New Roof, Moen Water System For Remote Shut Off, Leaf Fitter Gutter Guards, Extra Sump Pump, New Garage Door, Owens Corning Insulation In Attic, New Hvac And Water Heater, New Sub Panel That Will Allow You To Install A Pool And A Newly Repaved Drive Way. This Is Is Your Chance To Live In Modern Excellence.
Rooms Sizes
Kitchen:
n/a
Dining Room:
n/a
Living Room:
n/a
Family Room:
n/a
Den:
n/a
Bedroom 1:
n/a
Bedroom 2:
n/a
Bedroom 3:
n/a
Bedroom 4:
n/a
Room Levels
Basement:
n/a
Ground:
n/a
Level 1:
n/a
Level 2:
n/a
Level 3:
n/a
Level Other:
n/a
Room Features
Kitchen:
Eat-In Kitchen, Separate Dining Area
Dining Room:
n/a
Master Bedroom:
n/a
Bath:
n/a
Interior Features
Square Foot:
n/a
Year Renovated:
2024
Basement:
Yes - Finished
Full Baths:
2
Half Baths:
0
Appliances:
Cooktop - Gas, Dishwasher, Dryer, Microwave Oven, Range/Oven-Gas, Refrigerator, Washer, Water Filter
Flooring:
Tile, Wood
Fireplaces:
No
Fireplace:
n/a
Interior:
Bidet,FireExtg,WlkInCls
Exterior Features
Garage Space:
1-Car
Garage:
Attached Garage, Garage Parking
Driveway:
1 Car Width
Roof:
See Remarks
Exterior:
Vinyl Siding
Swimming Pool:
No
Pool:
n/a
Utilities
Heating System:
Forced Hot Air
Heating Source:
Gas-Natural
Cooling:
Central Air
Water Heater:
n/a
Water:
Public Water
Sewer:
Public Sewer
Services:
n/a
Lot Features
Acres:
0.00
Lot Dimensions:
n/a
Lot Features:
n/a
School Information
Elementary:
n/a
Middle:
n/a
High School:
n/a
Community Information
County:
Mercer
Town:
Lawrence Twp.
Neighborhood:
n/a
Application Fee:
n/a
Association Fee:
n/a
Fee Includes:
n/a
Amenities:
n/a
Pets:
Yes
Financial Considerations
List Price:
$675,000
Tax Amount:
$8,754
Land Assessment:
$90,600
Build. Assessment:
$192,000
Total Assessment:
$282,600
Tax Rate:
3.10
Tax Year:
2024
Ownership Type:
Fee Simple
Listing Information
MLS ID:
3987072
List Date:
09-16-2025
Days On Market:
65
Listing Broker:
LIBERTY REALTY, LLC.
Listing Agent:










































Request More Information
Shawn and Diane Fox
RE/MAX American Dream
3108 Route 10 West
Denville, NJ 07834
Call: (973) 277-7853
Web: MorrisCountyLiving.com

