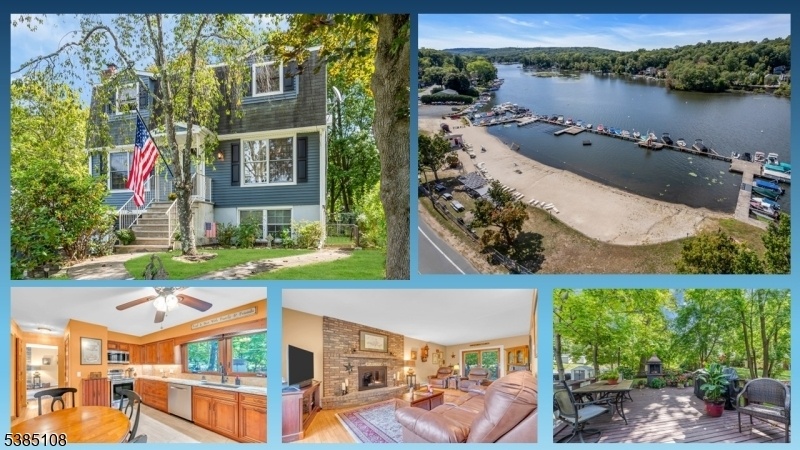508 Colver Rd
Roxbury Twp, NJ 07850



























Price: $499,900
GSMLS: 3987073Type: Single Family
Style: Colonial
Beds: 3
Baths: 2 Full & 1 Half
Garage: 1-Car
Year Built: 1964
Acres: 0.17
Property Tax: $7,826
Description
Charming Home With Pond Views & Lake Hopatcong Access! Discover The Perfect Blend Of Comfort And Lifestyle In This Beautifully Updated Home, Nestled On A Level Lot With Serene Pond Views And Walking-distance Access To New Jersey's Largest Lake Lake Hopatcong. Enjoy The Vibrant Lake Community With Optional Membership ($275/year) Offering A Private Beach, Swim Team, Clubhouse With Banquet Space, Club Events, Playground, An Additional Cost Boat Dock Slips, All Just Steps From Your Door. Inside, The Inviting Living Room Showcases A Classic Brick-front Wood-burning Fireplace And A French Slider To The Back Deck Overlooking A Tranquil, Private Yard. The Formal Dining Room Flows Seamlessly From The Renovated Kitchen, Featuring New Wood Cabinetry, Stainless Steel Appliances, Granite Counters, And A Convenient Powder Room. Upstairs, The Spacious Primary Suite With Two Double Closets Is Joined By Two Additional Bedrooms And A Full Bath. Hardwood Floors Grace Both Levels. The Finished Basement Offers A Versatile Family Room, Office Area, Laundry Room, And Full Bath, Plus A Private Walk-out Side Entry To The Yard And Direct Access From The Attached Garage. Recent Upgrades: New Roof (10/25), 95% Efficient Natural Gas Furnace, Siding, Overhead Electric Garage Door, Kitchen, Water Softener, And Hot Water Heater. This Prime Location Offers Easy Access To Major Routes, Shopping, And Nj Transit Rail, While Immersing You In A Welcoming Lake Community With Endless Recreation And Relaxation!
Rooms Sizes
Kitchen:
14x11 First
Dining Room:
12x11 First
Living Room:
12x22 First
Family Room:
18x22 Ground
Den:
n/a
Bedroom 1:
12x20 Second
Bedroom 2:
15x12 Second
Bedroom 3:
11x12 Second
Bedroom 4:
n/a
Room Levels
Basement:
n/a
Ground:
Bath(s) Other, Family Room, Laundry Room, Utility Room
Level 1:
Bath(s) Other, Dining Room, Kitchen, Living Room
Level 2:
3 Bedrooms, Bath Main
Level 3:
n/a
Level Other:
n/a
Room Features
Kitchen:
Eat-In Kitchen, Separate Dining Area
Dining Room:
Formal Dining Room
Master Bedroom:
n/a
Bath:
n/a
Interior Features
Square Foot:
1,500
Year Renovated:
2021
Basement:
Yes - Finished, Full, Walkout
Full Baths:
2
Half Baths:
1
Appliances:
Dishwasher, Microwave Oven, Range/Oven-Electric, Refrigerator
Flooring:
Tile, Wood
Fireplaces:
1
Fireplace:
Living Room, Wood Burning
Interior:
CODetect,SmokeDet,TubShowr
Exterior Features
Garage Space:
1-Car
Garage:
Attached,InEntrnc
Driveway:
1 Car Width, 2 Car Width, Additional Parking, On-Street Parking
Roof:
Asphalt Shingle
Exterior:
Brick, Vinyl Siding
Swimming Pool:
n/a
Pool:
n/a
Utilities
Heating System:
1 Unit, Baseboard - Hotwater, Multi-Zone
Heating Source:
Gas-Natural
Cooling:
Window A/C(s)
Water Heater:
Electric
Water:
Public Water
Sewer:
Public Sewer
Services:
Cable TV, Garbage Included
Lot Features
Acres:
0.17
Lot Dimensions:
50X150
Lot Features:
Lake/Water View, Level Lot
School Information
Elementary:
Nixon Elementary School (K-4)
Middle:
Eisenhower Middle School (7-8)
High School:
Roxbury High School (9-12)
Community Information
County:
Morris
Town:
Roxbury Twp.
Neighborhood:
Silver Springs
Application Fee:
n/a
Association Fee:
n/a
Fee Includes:
n/a
Amenities:
Boats - Gas Powered Allowed, Club House, Exercise Room, Lake Privileges, Playground
Pets:
n/a
Financial Considerations
List Price:
$499,900
Tax Amount:
$7,826
Land Assessment:
$80,500
Build. Assessment:
$204,200
Total Assessment:
$284,700
Tax Rate:
2.75
Tax Year:
2024
Ownership Type:
Fee Simple
Listing Information
MLS ID:
3987073
List Date:
09-16-2025
Days On Market:
0
Listing Broker:
RE/MAX HOUSE VALUES
Listing Agent:



























Request More Information
Shawn and Diane Fox
RE/MAX American Dream
3108 Route 10 West
Denville, NJ 07834
Call: (973) 277-7853
Web: MorrisCountyLiving.com




