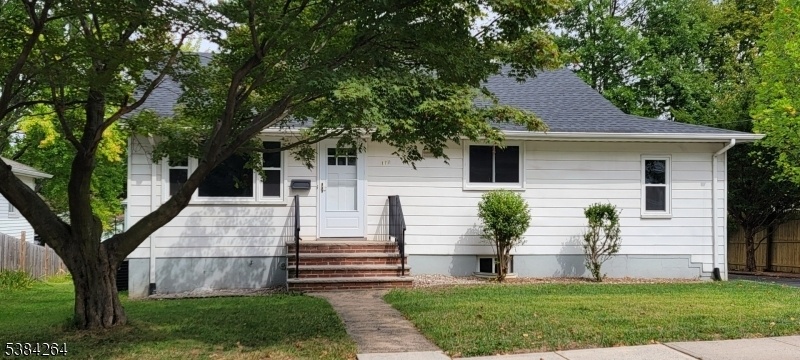111 Barnard St
Highland Park Boro, NJ 08904




Price: $575,000
GSMLS: 3987095Type: Single Family
Style: Ranch
Beds: 3
Baths: 2 Full & 1 Half
Garage: No
Year Built: 1953
Acres: 0.15
Property Tax: $9,522
Description
Welcome Home To The Fully Updated 3-bedroom Ranch, Where Modern Style Meets Everyday Comfort. Freshly Painted Walls Create A Bright Welcoming Atmosphere, Complemented By New Molding And Elegant Shaker Doors Throughout The Home. The Bright, Spacious Living Room Flows Seamlessly Into The Eat-in Kitchen, Designed To Impress. Featuring White Shaker Cabinets, Brand-new Stainless Steel Appliances, Granite Countertops, And New White Tile Flooring, This Kitchen Blends Timeless Style With Modern Convenience. The Gold Handles And Faucet Provide A Touch Of Luxury, Elevating The Space With A Warm, Contemporary Feel. All Other Rooms On The Main Level Showcase Refinished Hardwood Flooring, Adding Natural Beauty And Warmth Throughout. The Walkout Basement Offers A Large Open Area Perfect For Family Room, Game Space Or Pool Table. A Convenient Laundry Room With A Half Bath Adds Functionality. Step Outside To The Level Backyard, Complete With A Storage Shed--ideal For Gardening Tools, Equipment Or Extra Storage. Additional Upgrades Include Brand New Windows And A New Roof, Ensuring Peace Of Mind And Energy Efficiency For Years To Come. With It's Thoughtful Renovations And Timeless Ranch Design, This Home Offers The Perfect Blend Of Character, Convenience, And Modern Living. Conveniently Located Near Public Transportation, Parks And Houses Of Worship. Schedule Your Showing Today And See Why This Gem Won't Last Long!
Rooms Sizes
Kitchen:
First
Dining Room:
n/a
Living Room:
First
Family Room:
Basement
Den:
n/a
Bedroom 1:
First
Bedroom 2:
First
Bedroom 3:
First
Bedroom 4:
n/a
Room Levels
Basement:
Bath(s) Other, Family Room, Inside Entrance, Laundry Room, Storage Room, Walkout
Ground:
n/a
Level 1:
3Bedroom,BathMain,BathOthr,Kitchen,LivingRm,MudRoom
Level 2:
Attic
Level 3:
n/a
Level Other:
n/a
Room Features
Kitchen:
Eat-In Kitchen
Dining Room:
n/a
Master Bedroom:
1st Floor, Full Bath, Walk-In Closet
Bath:
Stall Shower
Interior Features
Square Foot:
1,120
Year Renovated:
2025
Basement:
Yes - Finished, Full
Full Baths:
2
Half Baths:
1
Appliances:
Dishwasher, Dryer, Microwave Oven, Range/Oven-Gas, Refrigerator, Washer
Flooring:
Laminate, Tile, Wood
Fireplaces:
No
Fireplace:
n/a
Interior:
Carbon Monoxide Detector, Smoke Detector, Walk-In Closet
Exterior Features
Garage Space:
No
Garage:
None
Driveway:
1 Car Width, Blacktop, On-Street Parking
Roof:
Asphalt Shingle
Exterior:
Aluminum Siding
Swimming Pool:
No
Pool:
n/a
Utilities
Heating System:
Baseboard - Electric, Forced Hot Air
Heating Source:
Gas-Natural
Cooling:
Central Air
Water Heater:
Electric
Water:
Public Water
Sewer:
Public Sewer
Services:
Cable TV Available, Garbage Included
Lot Features
Acres:
0.15
Lot Dimensions:
70 X 92
Lot Features:
Level Lot
School Information
Elementary:
BARTLE
Middle:
HIGHLAND
High School:
HIGHLAND
Community Information
County:
Middlesex
Town:
Highland Park Boro
Neighborhood:
Highland Park Villa
Application Fee:
n/a
Association Fee:
n/a
Fee Includes:
n/a
Amenities:
n/a
Pets:
Yes
Financial Considerations
List Price:
$575,000
Tax Amount:
$9,522
Land Assessment:
$197,600
Build. Assessment:
$174,100
Total Assessment:
$371,700
Tax Rate:
2.56
Tax Year:
2024
Ownership Type:
Fee Simple
Listing Information
MLS ID:
3987095
List Date:
09-16-2025
Days On Market:
0
Listing Broker:
RE/MAX INSTYLE
Listing Agent:




Request More Information
Shawn and Diane Fox
RE/MAX American Dream
3108 Route 10 West
Denville, NJ 07834
Call: (973) 277-7853
Web: MorrisCountyLiving.com

