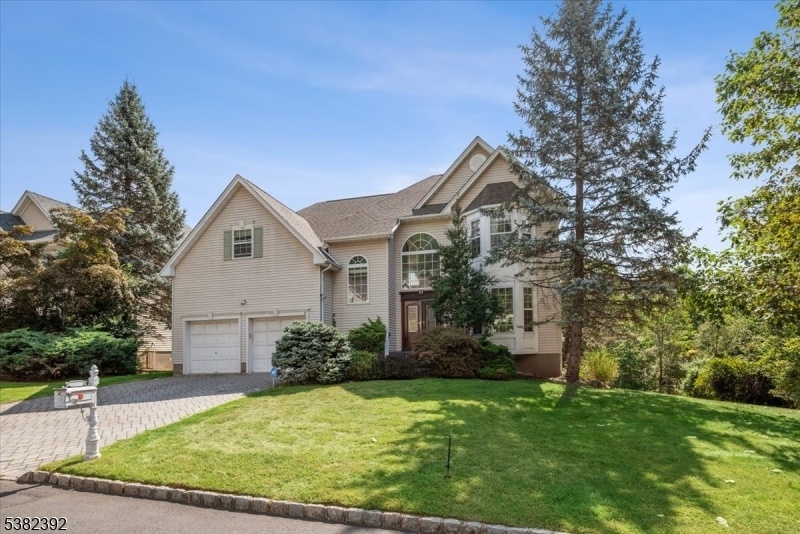27 Wingate Way
Green Brook Twp, NJ 08812

































Price: $899,000
GSMLS: 3987110Type: Single Family
Style: Colonial
Beds: 4
Baths: 2 Full & 2 Half
Garage: 2-Car
Year Built: 1996
Acres: 0.90
Property Tax: $17,499
Description
Welcome Home To This Classic 4-bedroom Colonial With A Finished Walkout Basement Situated On A Private Cul De Sac In Desirable Green Brook Township. This Home Is Perched High On The Mountain And Boasts Expansive Winter Views From All Three Levels Of The Home. As You Enter Into The Two Story Foyer You Will Be Greeted By A Friendly And Functional Layout. The First Level Consists Of A Front To Back Living Room Which Is Also Connected To The Large Eat In Kitchen Which Features Center Island, Granite Countertops, Ss Appliances & A Separate Eating Area. Step Down Into The Expansive Family Room With A Wood Burning Fireplace. The Second Level Boasts A Large Primary Suite With His And Hers Walk-in Closets And Spa-like Private Bath. Down The Hall Are Three More Generously Sized Bedrooms And An Additional Full Bathroom. The Fully Finished Walkout Basement Offers Additional Living Space As Well As Separate Office/bedroom With Full Size Egress Window That Could Easily Be Used As An In-law Suite. New Roof Was Installed 3 Years Ago. Additional Features Include A Large Composite Deck & A 2 Car Attached Garage. This Home Is Priced Below The Assessed Value And Will Not Last!
Rooms Sizes
Kitchen:
18x14 First
Dining Room:
13x14 First
Living Room:
16x13 First
Family Room:
18x14 First
Den:
n/a
Bedroom 1:
20x14 Second
Bedroom 2:
15x12 Second
Bedroom 3:
15x12 Second
Bedroom 4:
11x13 Second
Room Levels
Basement:
1 Bedroom, Powder Room, Rec Room, Utility Room, Walkout
Ground:
n/a
Level 1:
DiningRm,FamilyRm,Foyer,Kitchen,LivingRm,OutEntrn,PowderRm
Level 2:
4 Or More Bedrooms, Bath Main, Bath(s) Other
Level 3:
n/a
Level Other:
n/a
Room Features
Kitchen:
Center Island, Eat-In Kitchen
Dining Room:
Formal Dining Room
Master Bedroom:
Dressing Room, Full Bath, Walk-In Closet
Bath:
Soaking Tub, Stall Shower
Interior Features
Square Foot:
n/a
Year Renovated:
n/a
Basement:
Yes - Finished, Full, Walkout
Full Baths:
2
Half Baths:
2
Appliances:
Carbon Monoxide Detector, Dishwasher, Dryer, Range/Oven-Gas, Refrigerator, See Remarks, Washer
Flooring:
Tile, Vinyl-Linoleum, Wood
Fireplaces:
1
Fireplace:
Family Room
Interior:
CODetect,CeilHigh,SmokeDet,SoakTub,StallShw,WlkInCls,WndwTret
Exterior Features
Garage Space:
2-Car
Garage:
Attached Garage
Driveway:
2 Car Width, Paver Block
Roof:
Asphalt Shingle
Exterior:
Vinyl Siding
Swimming Pool:
n/a
Pool:
n/a
Utilities
Heating System:
1 Unit, Forced Hot Air
Heating Source:
Gas-Natural
Cooling:
1 Unit, Central Air
Water Heater:
See Remarks
Water:
Public Water
Sewer:
Public Sewer
Services:
Cable TV Available, Fiber Optic Available, Garbage Extra Charge
Lot Features
Acres:
0.90
Lot Dimensions:
n/a
Lot Features:
Mountain View, Skyline View
School Information
Elementary:
IRENE FELD
Middle:
GREENBROOK
High School:
WATCHUNG
Community Information
County:
Somerset
Town:
Green Brook Twp.
Neighborhood:
n/a
Application Fee:
n/a
Association Fee:
n/a
Fee Includes:
n/a
Amenities:
n/a
Pets:
n/a
Financial Considerations
List Price:
$899,000
Tax Amount:
$17,499
Land Assessment:
$298,300
Build. Assessment:
$635,100
Total Assessment:
$933,400
Tax Rate:
2.21
Tax Year:
2024
Ownership Type:
Fee Simple
Listing Information
MLS ID:
3987110
List Date:
09-16-2025
Days On Market:
22
Listing Broker:
BHHS FOX & ROACH
Listing Agent:

































Request More Information
Shawn and Diane Fox
RE/MAX American Dream
3108 Route 10 West
Denville, NJ 07834
Call: (973) 277-7853
Web: MorrisCountyLiving.com

