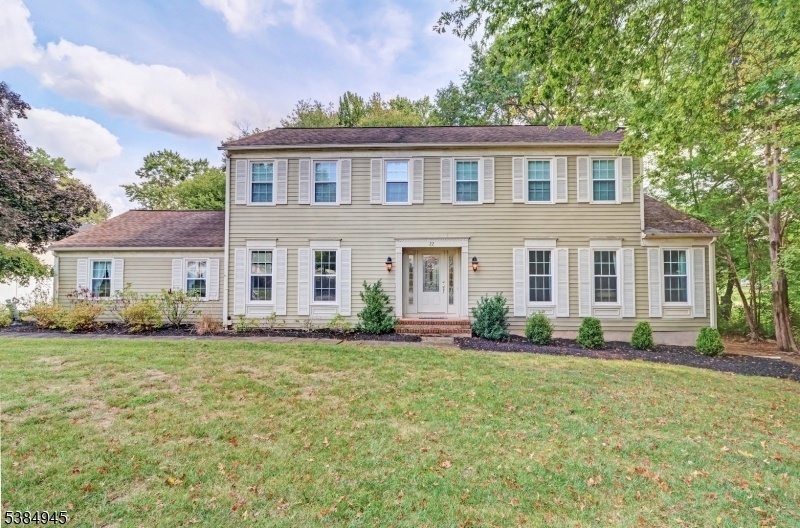22 Valley View Dr
East Hanover Twp, NJ 07936























Price: $999,000
GSMLS: 3987126Type: Single Family
Style: Colonial
Beds: 4
Baths: 2 Full & 1 Half
Garage: 2-Car
Year Built: 1977
Acres: 0.35
Property Tax: $10,492
Description
Welcome To This Classic Colonial In One Of The Most Sought-after Neighborhoods In Town. Perfectly Positioned On A Quiet Cul-de-sac, This Home Backs Up To The Golf Course, Offering A Serene Backdrop And Gorgeous Views. With Timeless Curb Appeal And Plenty Of Room To Grow, It's Full Of Charm, Comfort, And Opportunity. Inside, Enjoy Hardwood Floors On 1st And 2nd Floors And A Spacious Layout That Makes Everyday Living Feel Easy. The Cheerful Eat-in Kitchen Is Ready For Your Updates But Still Shines As The Go-to Spot For Morning Coffee Or Weekend Pancakes. The Large Formal Living Room Is Perfect For Entertaining, While The Cozy Family Room Features A Fireplace And Sunny Golf Course Views, An Inviting Space To Relax And Unwind. A Formal Dining Room, Powder Room, And Laundry Room Round Out The First Floor. One Of The Many Highlights Is The Expansive Screened-in Back Porch, Offering Extra Living Space To Enjoy The Breeze Without The Bugs And Maybe Even Critique A Few Swings On The 5th Hole. Step Down To A Flat Yard That Provides Views, Privacy, And Endless Possibilities, Whether For A Garden, Play Area, Or Future Pool. Upstairs, Four Comfortable Bedrooms Include A Bright Primary Suite With A Private Bath, Dressing Area, And Generous Closet Space. An Oversized 2-car Garage, Solid Construction, And A Layout Ready For Your Personal Touch Complete This Special Home.with A Premier Location, Top-rated Schools, And A Welcoming Community, This Is The One You've Been Waiting For!
Rooms Sizes
Kitchen:
13x17 First
Dining Room:
13x13 First
Living Room:
19x13 First
Family Room:
19x13 First
Den:
n/a
Bedroom 1:
18x13 Second
Bedroom 2:
13x13 Second
Bedroom 3:
13x13 Second
Bedroom 4:
14x10 Second
Room Levels
Basement:
n/a
Ground:
n/a
Level 1:
DiningRm,FamilyRm,Foyer,GarEnter,Kitchen,Laundry,LivingRm,Pantry,PowderRm
Level 2:
4 Or More Bedrooms
Level 3:
Attic
Level Other:
n/a
Room Features
Kitchen:
Breakfast Bar, Eat-In Kitchen, Pantry, Separate Dining Area
Dining Room:
Formal Dining Room
Master Bedroom:
Dressing Room, Full Bath, Walk-In Closet
Bath:
Stall Shower
Interior Features
Square Foot:
n/a
Year Renovated:
n/a
Basement:
Yes - Full, Unfinished
Full Baths:
2
Half Baths:
1
Appliances:
Carbon Monoxide Detector, Dishwasher, Dryer, Kitchen Exhaust Fan, Microwave Oven, Range/Oven-Electric, Refrigerator, Sump Pump, Washer
Flooring:
Carpeting, Tile, Wood
Fireplaces:
1
Fireplace:
Family Room, Wood Burning
Interior:
CODetect,FireExtg,SmokeDet,TubShowr,WlkInCls
Exterior Features
Garage Space:
2-Car
Garage:
Built-In Garage, Garage Door Opener
Driveway:
2 Car Width, Blacktop
Roof:
Asphalt Shingle
Exterior:
CedarSid,WoodShng
Swimming Pool:
No
Pool:
n/a
Utilities
Heating System:
1 Unit, Forced Hot Air
Heating Source:
Gas-Natural
Cooling:
1 Unit, Ceiling Fan, Central Air
Water Heater:
Gas
Water:
Public Water
Sewer:
Public Sewer
Services:
Cable TV Available, Fiber Optic Available, Garbage Extra Charge
Lot Features
Acres:
0.35
Lot Dimensions:
108X140
Lot Features:
Backs to Golf Course, Cul-De-Sac, Level Lot
School Information
Elementary:
Frank J. Smith School (K-2)
Middle:
East Hanover Middle School (6-8)
High School:
Hanover Park High School (9-12)
Community Information
County:
Morris
Town:
East Hanover Twp.
Neighborhood:
n/a
Application Fee:
n/a
Association Fee:
n/a
Fee Includes:
n/a
Amenities:
n/a
Pets:
n/a
Financial Considerations
List Price:
$999,000
Tax Amount:
$10,492
Land Assessment:
$207,400
Build. Assessment:
$197,100
Total Assessment:
$404,500
Tax Rate:
2.59
Tax Year:
2024
Ownership Type:
Fee Simple
Listing Information
MLS ID:
3987126
List Date:
09-16-2025
Days On Market:
0
Listing Broker:
COLDWELL BANKER REALTY
Listing Agent:























Request More Information
Shawn and Diane Fox
RE/MAX American Dream
3108 Route 10 West
Denville, NJ 07834
Call: (973) 277-7853
Web: MorrisCountyLiving.com




