5 Zachary Dr
Roxbury Twp, NJ 07850
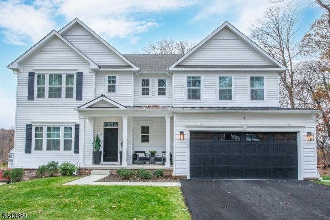
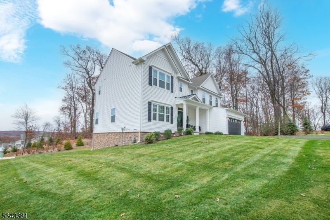
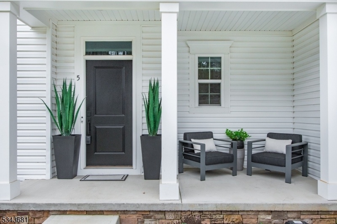
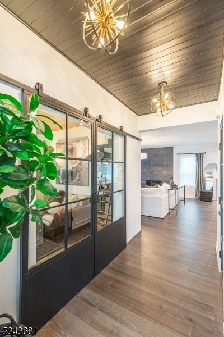
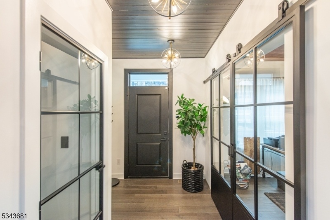
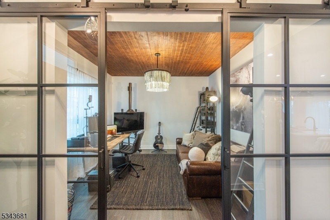
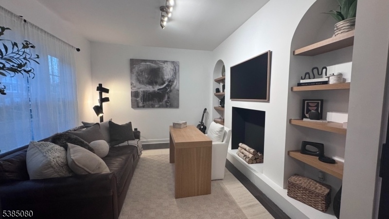
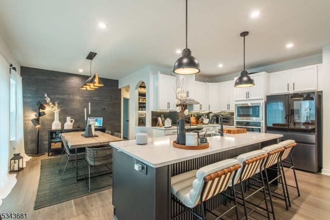
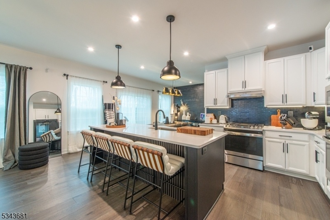
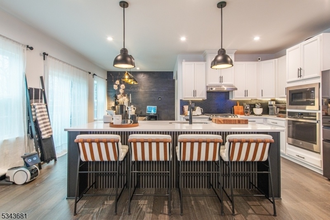
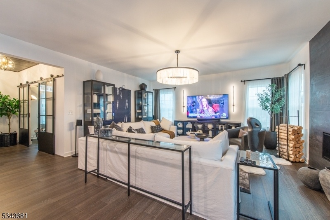




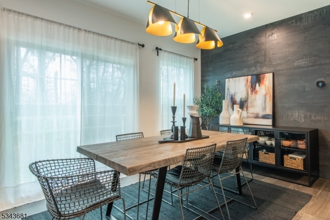
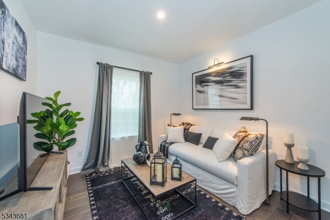
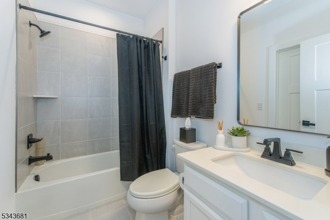
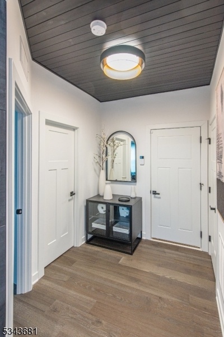
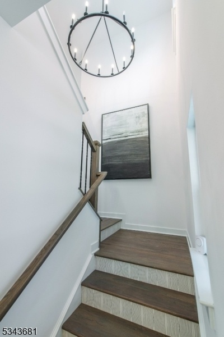
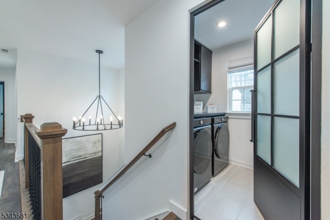
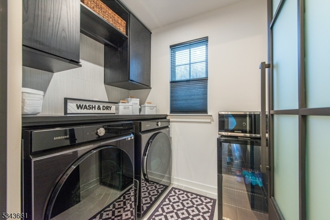

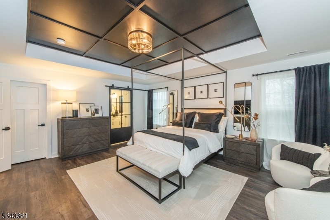

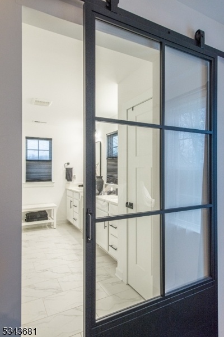
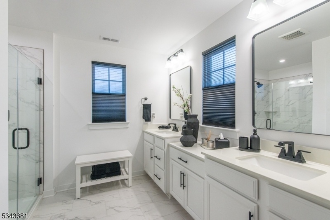
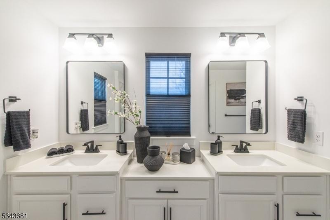
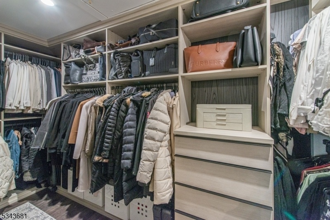
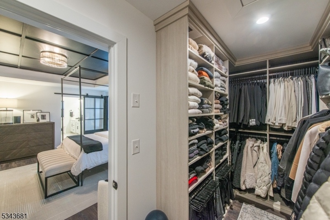
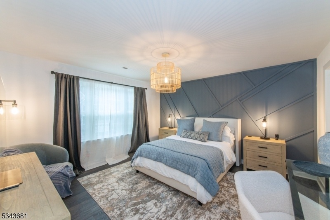
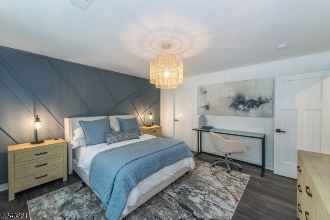
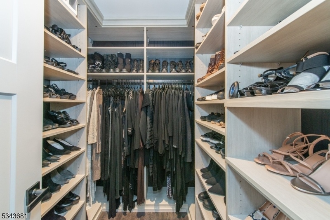
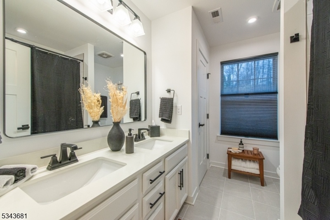
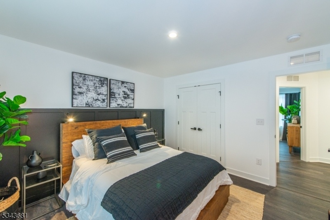
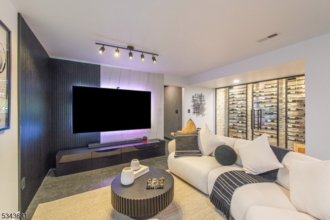
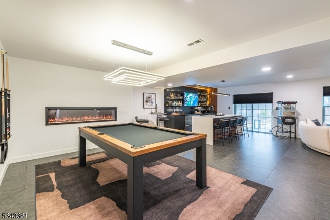
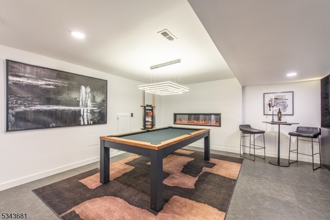
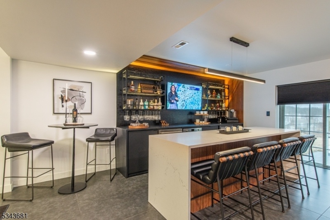
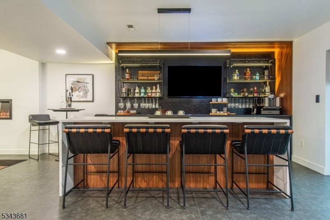
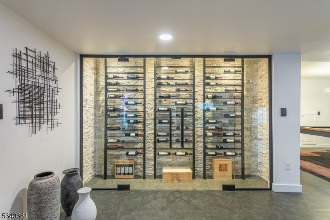
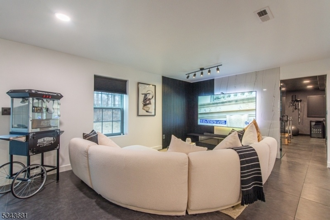
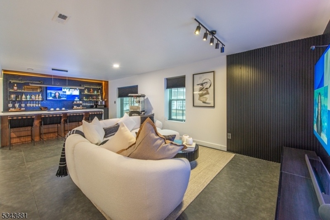
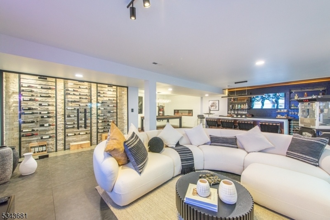
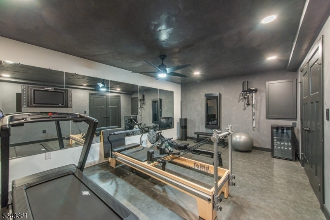
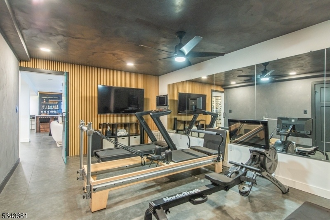

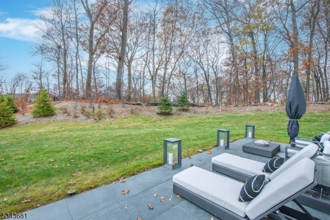
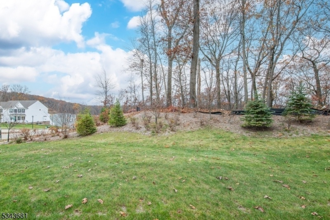
Price: $1,299,000
GSMLS: 3987147Type: Single Family
Style: Colonial
Beds: 5
Baths: 3 Full
Garage: 2-Car
Year Built: 2023
Acres: 0.39
Property Tax: $18,951
Description
Custom Luxury Redefined " A Masterpiece Of Design And Comfort. Imagine Stepping Into The Pages Of A Luxury Magazine This Is More Than A Home, It's Perfection Realized. Welcome To 5 Zachary Drive In Stone Water Village, Where Elegance, Craftsmanship, And Convenience Converge In A Move-in-ready Colonial Set On A Premium, Tree-lined Lot Offering Total Privacy. A Level Backyard, Italian Tile Patio, And Sleek Black Metal Fencing Create The Perfect Outdoor Retreat. Inside, Every Detail Reflects Thoughtful Design And Refined Taste. From Intricate Millwork To High-end Finishes, Each Space Exudes Sophistication. The Gourmet Kitchen Is A Centerpiece For Chefs And Entertainers Alike, Complete With Stainless Steel Appliances, A Sprawling Center Island, And A Beverage Nook Framed By An Arched Entry. A First-floor Bedroom/den With Full Bath Provides Valuable Flexibility. Upstairs, The Serene Primary Suite Feels Like A Private Retreat With Dual Walk-in Closets And A Spa-like Bath. The Newly Redesigned Office, Originally Intended As A Formal Dining Room, Now Features Custom Built-ins And A Decorative Fireplace, Creating A Lighter, Brighter Space That Blends Warmth, And Character. Convenient 2nd Floor Laundry Adds Ease To Everyday Living. The Walkout Basement Is A True Showstopper, Offering A Custom Bar, Striking Wine Storage Wall, Gas Fireplace, Exercise Room, Movie Zone, And Space For A Pool Table. Close To Lake Hopatcong, Restaurants, And I-80, This Home Defines Luxury Living At Its Finest
Rooms Sizes
Kitchen:
15x11 First
Dining Room:
15x10 First
Living Room:
19x18 First
Family Room:
n/a
Den:
n/a
Bedroom 1:
18x16 Second
Bedroom 2:
14x13 Second
Bedroom 3:
12x12 Second
Bedroom 4:
12x12 Second
Room Levels
Basement:
Exercise,GameRoom,Media,OutEntrn,RecRoom
Ground:
n/a
Level 1:
1Bedroom,BathMain,DiningRm,Foyer,GarEnter,Kitchen,LivingRm,Office,OutEntrn,Pantry,Porch
Level 2:
4 Or More Bedrooms, Bath Main, Bath(s) Other, Laundry Room
Level 3:
Attic
Level Other:
n/a
Room Features
Kitchen:
Center Island, Separate Dining Area
Dining Room:
Living/Dining Combo
Master Bedroom:
Walk-In Closet
Bath:
Stall Shower
Interior Features
Square Foot:
n/a
Year Renovated:
n/a
Basement:
Yes - Finished, Full, Walkout
Full Baths:
3
Half Baths:
0
Appliances:
Carbon Monoxide Detector, Cooktop - Gas, Dryer, Microwave Oven, Refrigerator, Wall Oven(s) - Electric, Washer
Flooring:
Tile, Wood
Fireplaces:
1
Fireplace:
Gas Fireplace, Living Room
Interior:
BarDry,Blinds,CODetect,FireExtg,CeilHigh,SmokeDet,StallShw,TubShowr,WlkInCls
Exterior Features
Garage Space:
2-Car
Garage:
Attached,DoorOpnr,InEntrnc
Driveway:
Blacktop, On-Street Parking
Roof:
Asphalt Shingle, Metal
Exterior:
Vinyl Siding
Swimming Pool:
No
Pool:
n/a
Utilities
Heating System:
Forced Hot Air
Heating Source:
Gas-Natural
Cooling:
Central Air
Water Heater:
Gas
Water:
Public Water, Water Charge Extra
Sewer:
Public Sewer
Services:
Cable TV Available
Lot Features
Acres:
0.39
Lot Dimensions:
n/a
Lot Features:
Backs to Park Land, Corner, Open Lot
School Information
Elementary:
n/a
Middle:
n/a
High School:
n/a
Community Information
County:
Morris
Town:
Roxbury Twp.
Neighborhood:
Stone Water Village
Application Fee:
n/a
Association Fee:
$168 - Monthly
Fee Includes:
Maintenance-Common Area
Amenities:
n/a
Pets:
Yes
Financial Considerations
List Price:
$1,299,000
Tax Amount:
$18,951
Land Assessment:
$154,300
Build. Assessment:
$535,700
Total Assessment:
$690,000
Tax Rate:
2.75
Tax Year:
2024
Ownership Type:
Fee Simple
Listing Information
MLS ID:
3987147
List Date:
09-16-2025
Days On Market:
86
Listing Broker:
WEICHERT REALTORS
Listing Agent:

















































Request More Information
Shawn and Diane Fox
RE/MAX American Dream
3108 Route 10 West
Denville, NJ 07834
Call: (973) 277-7853
Web: MorrisCountyLiving.com




