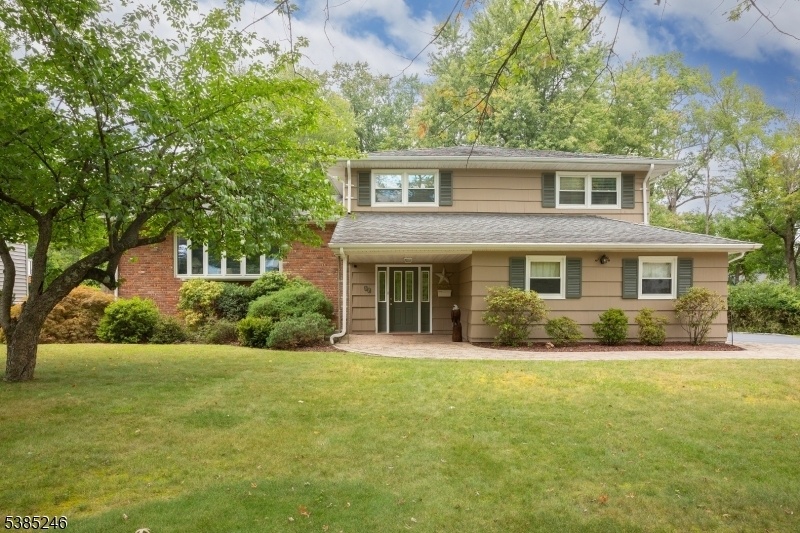37 Dalewood Rd
West Caldwell Twp, NJ 07006










































Price: $895,000
GSMLS: 3987180Type: Single Family
Style: Split Level
Beds: 3
Baths: 2 Full & 1 Half
Garage: 2-Car
Year Built: 1963
Acres: 0.42
Property Tax: $14,068
Description
Expanded Split With The Care Of Love! Great Residential Street! Large Foyer Leads Back To A Family Room Or Possible 4th Bedroom, Currently Used As Office And Rec Room. Upstairs Is Large Living Room With Hardwood Floors, Bow Window, Open Into Dining Room Area. Eat In Kitchen With Center Island And Breakfast Bar! Granite Counters, And Stainless Appliances Enhance This Space. All Open To A Magnificent Great Room Surrounded With All Casement Windows And Sliding Glass Doors To Deck, Skylights Plus Vaulted Ceiling Looking Out To Nature. The Gas Fireplace Is The Added Pleasure! Now Ascend To The Third Level Which Has A Primary Bedroom With 3 Closets And Private Bath. 2 More Bedrooms Complete This Area. On The Lower Level You Have A Finished Basement, With An Exercise Room, Office Or Many Possibilities. 2 Car Garage Is On Main Level , And Laundry Also. Newer Paved Driveway, Upgraded 200 Amp Service, Gas Furnace And Central Air. Close To Community Pool And Great Schools. To Show This Home Is To Sell It!! Chimney, Liners, Flue In As-is Conditions; No Known Issues. Highest And Best Offer Packages Due, Friday, September 26th At 12:00pm
Rooms Sizes
Kitchen:
13x15 First
Dining Room:
11x14 First
Living Room:
13x21 First
Family Room:
14x24 Ground
Den:
n/a
Bedroom 1:
11x17 Second
Bedroom 2:
12x13 Second
Bedroom 3:
13x14
Bedroom 4:
n/a
Room Levels
Basement:
Exercise Room, Rec Room, Utility Room
Ground:
FamilyRm,Foyer,GarEnter,Laundry,PowderRm
Level 1:
Dining Room, Great Room, Kitchen, Living Room
Level 2:
3 Bedrooms, Bath Main, Bath(s) Other
Level 3:
n/a
Level Other:
n/a
Room Features
Kitchen:
Breakfast Bar, Center Island, Eat-In Kitchen
Dining Room:
Formal Dining Room
Master Bedroom:
n/a
Bath:
Stall Shower
Interior Features
Square Foot:
n/a
Year Renovated:
n/a
Basement:
Yes - Finished, Full
Full Baths:
2
Half Baths:
1
Appliances:
Carbon Monoxide Detector, Dryer, Generator-Hookup, Range/Oven-Gas, Refrigerator, Washer
Flooring:
Carpeting, Tile, Wood
Fireplaces:
1
Fireplace:
Gas Fireplace, Great Room
Interior:
Blinds,FireExtg,Skylight,SmokeDet,StallShw,TubShowr
Exterior Features
Garage Space:
2-Car
Garage:
Attached Garage, Built-In Garage, Garage Door Opener
Driveway:
2 Car Width, Blacktop
Roof:
Asphalt Shingle
Exterior:
Brick, Wood Shingle
Swimming Pool:
No
Pool:
n/a
Utilities
Heating System:
1 Unit, Forced Hot Air
Heating Source:
Gas-Natural
Cooling:
1 Unit, Ceiling Fan, Central Air, Multi-Zone Cooling
Water Heater:
Gas
Water:
Public Water
Sewer:
Public Sewer
Services:
Cable TV Available
Lot Features
Acres:
0.42
Lot Dimensions:
100X184
Lot Features:
Level Lot
School Information
Elementary:
n/a
Middle:
n/a
High School:
n/a
Community Information
County:
Essex
Town:
West Caldwell Twp.
Neighborhood:
n/a
Application Fee:
n/a
Association Fee:
n/a
Fee Includes:
n/a
Amenities:
n/a
Pets:
Yes
Financial Considerations
List Price:
$895,000
Tax Amount:
$14,068
Land Assessment:
$275,100
Build. Assessment:
$239,100
Total Assessment:
$514,200
Tax Rate:
2.74
Tax Year:
2024
Ownership Type:
Fee Simple
Listing Information
MLS ID:
3987180
List Date:
09-16-2025
Days On Market:
22
Listing Broker:
KELLER WILLIAMS METROPOLITAN
Listing Agent:










































Request More Information
Shawn and Diane Fox
RE/MAX American Dream
3108 Route 10 West
Denville, NJ 07834
Call: (973) 277-7853
Web: MorrisCountyLiving.com

