16 Doremus Ln
Montague Twp, NJ 07827
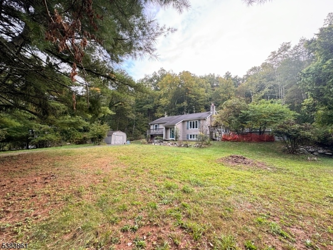
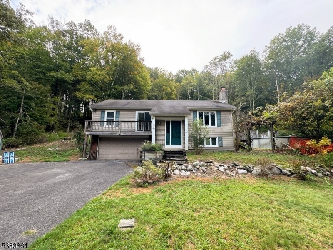
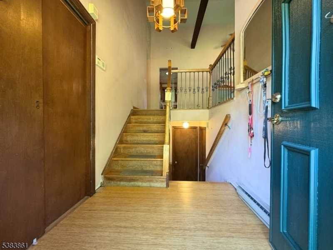
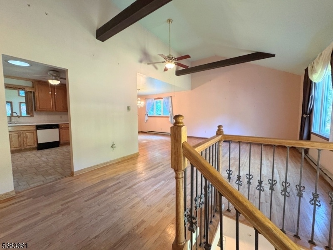
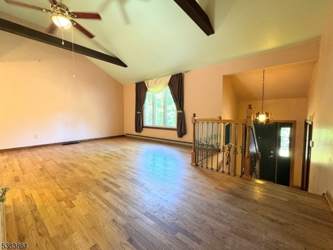
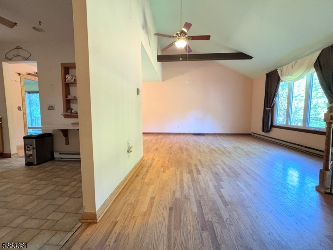
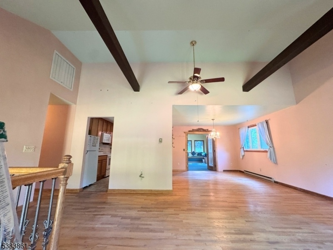
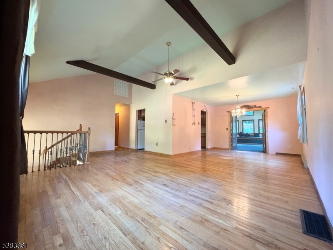
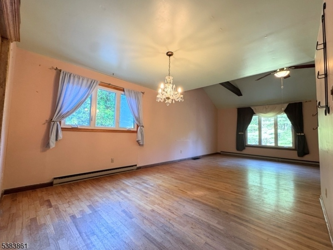
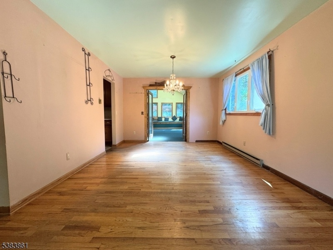
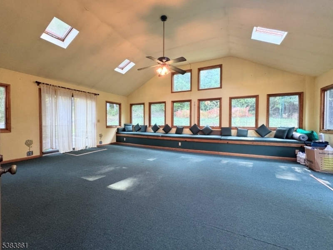
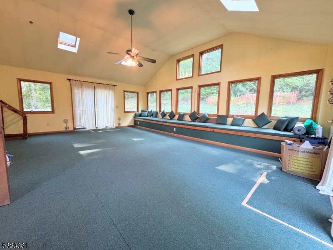
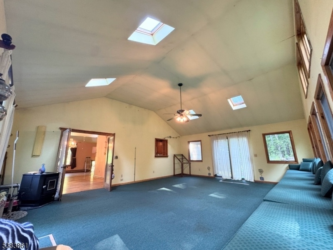
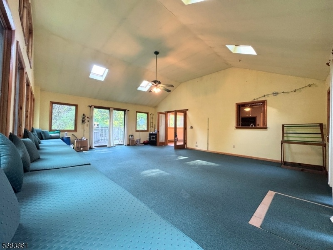
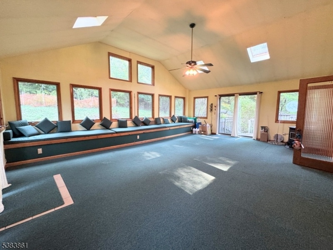
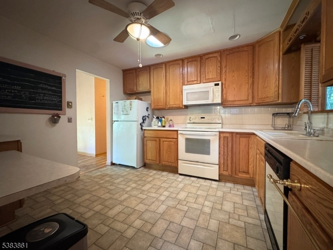

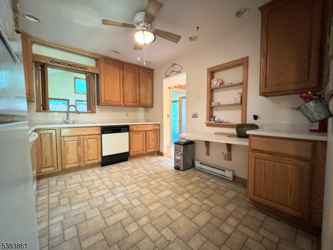
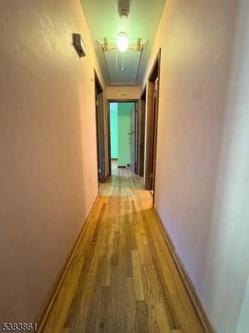
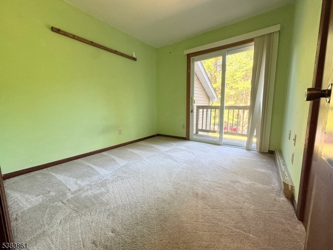
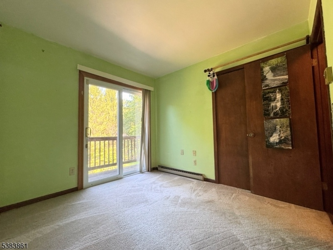
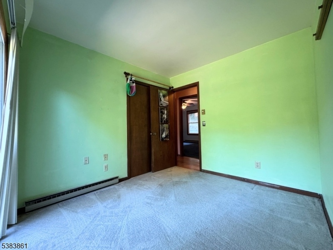
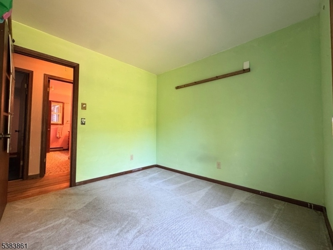
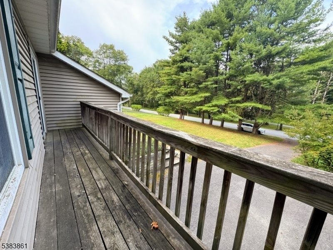

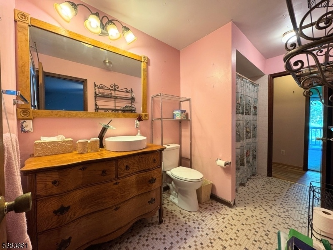
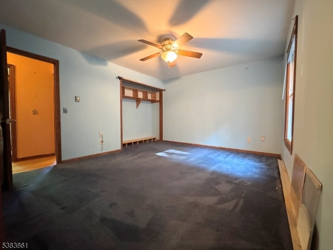
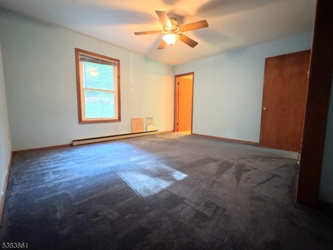
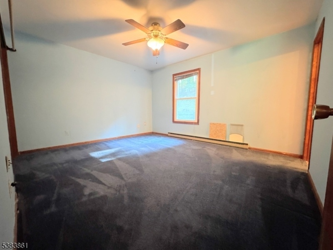

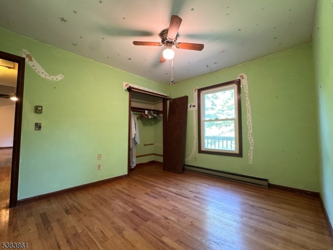
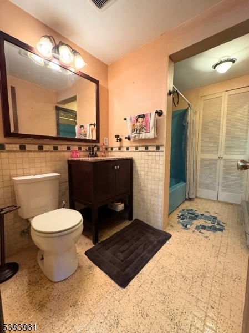
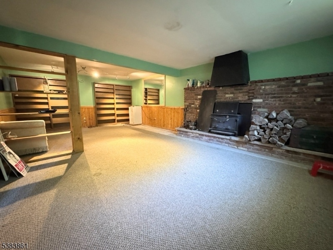
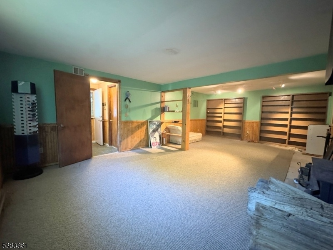
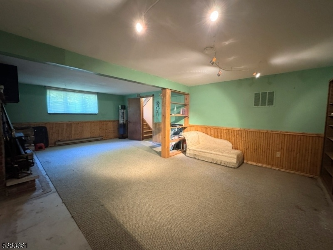
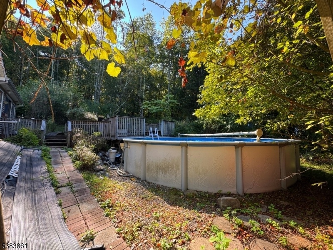
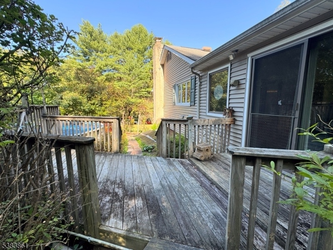
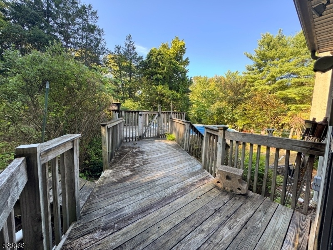
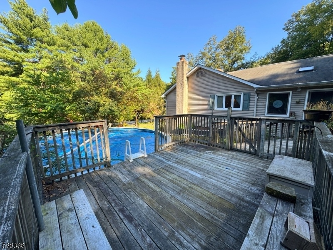

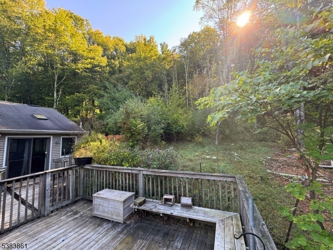
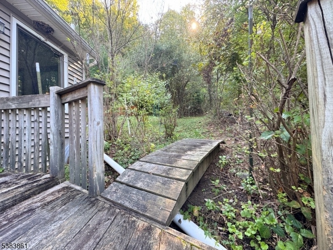
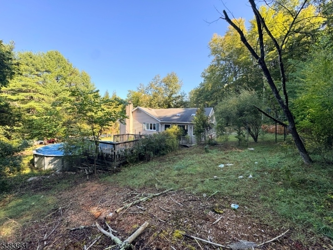
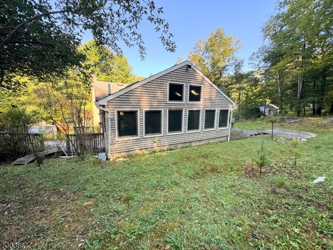
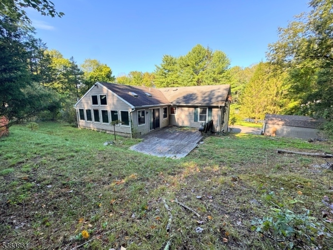
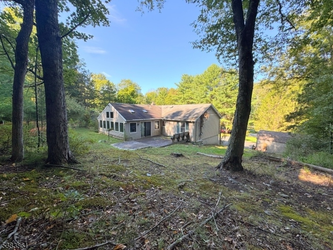
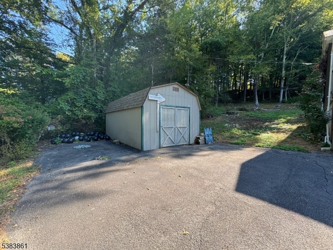
Price: $345,000
GSMLS: 3987187Type: Single Family
Style: Bi-Level
Beds: 3
Baths: 2 Full
Garage: 2-Car
Year Built: 1977
Acres: 1.09
Property Tax: $6,197
Description
This Spacious 3 Bedroom, 2 Bath Home With A Well-planned Layout, Offering Both Privacy And Functional Living Areas Is Beautifully Situated On Just Over An Acre Of Land Backing To Hundreds Of Acres Of State Owned Land. This Property Provides Generous Outdoor Space To Enjoy, Ideal For Gardening, Recreation, Or Simply Relaxing. Located In Picturesque Montague Township, This Property Offers A Rural Feel While Remaining Accessible To Local Conveniences And Commuting Routes. Entering The Home You Will Find A Grand Living Room With Vaulted Ceilings, Access To The Open Formal Dining Room And Dual Access To The Country Kitchen. Going Down The Hallway There Are Three Bedrooms And A Full Bathroom Presenting Easy Access To The Primary Bedroom With A Secondary Door. Finishing The Main Floor, Head To The Back Of The Home To Feel The Warmth Of Natural Light Flooding The Sunroom/den With Not One, But Two Sliding Doors To The Two Separate Decks, Multiple Skylights And Walls Full Of Windows. Downstairs Offers A Second Livingroom/den Which Would Make For A Great Office Space, Family Room Or Catch All Space, A Full Bathroom With Tub Shower, A Utility Room And Access To The Attached 2 Car Garage With Workbench And More! This Home Offers So Much Potential For Anyone Of Any Age. New Roof & Exterior Chimney Work Is Underway! What Are You Waiting For?! Come Claim This Country Retreat For Yourself!
Rooms Sizes
Kitchen:
12x10 First
Dining Room:
11x12 First
Living Room:
13x21 First
Family Room:
24x15 Basement
Den:
n/a
Bedroom 1:
14x12 First
Bedroom 2:
10x13 First
Bedroom 3:
9x9 First
Bedroom 4:
n/a
Room Levels
Basement:
BathOthr,FamilyRm,GarEnter,Laundry,SeeRem,Storage,Utility,Workshop
Ground:
n/a
Level 1:
3Bedroom,BathMain,Den,DiningRm,FamilyRm,Foyer,GreatRm,InsdEntr,Kitchen,Leisure,LivingRm,Office,OutEntrn,RecRoom,SittngRm,Sunroom
Level 2:
Attic
Level 3:
n/a
Level Other:
n/a
Room Features
Kitchen:
Country Kitchen, Eat-In Kitchen, Separate Dining Area
Dining Room:
Formal Dining Room
Master Bedroom:
1st Floor, Full Bath
Bath:
Tub Shower
Interior Features
Square Foot:
1,768
Year Renovated:
n/a
Basement:
No - Crawl Space, Finished-Partially, Walkout
Full Baths:
2
Half Baths:
0
Appliances:
Dishwasher, Dryer, Microwave Oven, Range/Oven-Electric, Refrigerator, Water Filter
Flooring:
Carpeting, Tile, Wood
Fireplaces:
1
Fireplace:
Wood Burning, Wood Stove-Freestanding
Interior:
CeilBeam,CODetect,CeilCath,CeilHigh,Skylight,SmokeDet,TubShowr
Exterior Features
Garage Space:
2-Car
Garage:
Attached,Built-In,GarUnder,InEntrnc,SeeRem
Driveway:
1 Car Width, 2 Car Width, Blacktop, Driveway-Exclusive
Roof:
Asphalt Shingle
Exterior:
Vinyl Siding
Swimming Pool:
Yes
Pool:
Above Ground
Utilities
Heating System:
Baseboard - Electric
Heating Source:
Electric
Cooling:
Ceiling Fan
Water Heater:
n/a
Water:
Well
Sewer:
Septic
Services:
Cable TV Available, Garbage Extra Charge
Lot Features
Acres:
1.09
Lot Dimensions:
n/a
Lot Features:
Backs to Park Land, Open Lot, Wooded Lot
School Information
Elementary:
n/a
Middle:
n/a
High School:
n/a
Community Information
County:
Sussex
Town:
Montague Twp.
Neighborhood:
n/a
Application Fee:
n/a
Association Fee:
n/a
Fee Includes:
n/a
Amenities:
n/a
Pets:
Yes
Financial Considerations
List Price:
$345,000
Tax Amount:
$6,197
Land Assessment:
$70,900
Build. Assessment:
$139,700
Total Assessment:
$210,600
Tax Rate:
2.94
Tax Year:
2024
Ownership Type:
Fee Simple
Listing Information
MLS ID:
3987187
List Date:
09-16-2025
Days On Market:
65
Listing Broker:
KISTLE REALTY, LLC.
Listing Agent:















































Request More Information
Shawn and Diane Fox
RE/MAX American Dream
3108 Route 10 West
Denville, NJ 07834
Call: (973) 277-7853
Web: MorrisCountyLiving.com

