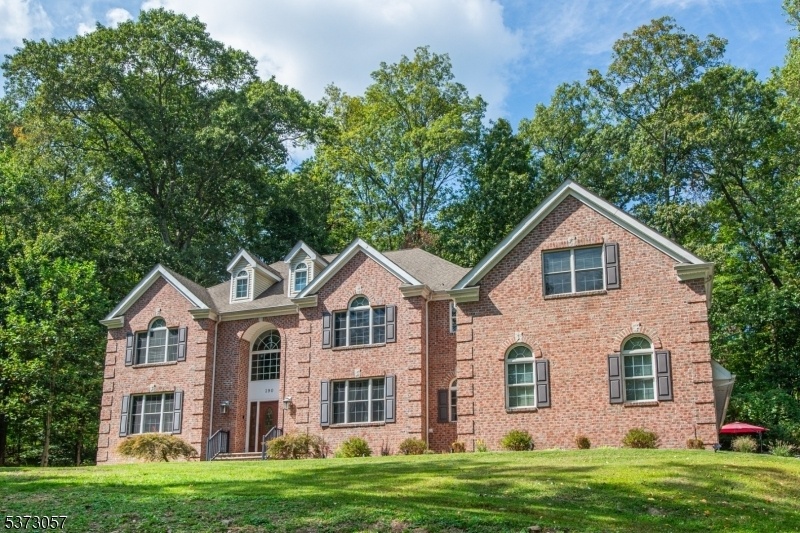190 Sand Shore Rd
Mount Olive Twp, NJ 07828


















































Price: $975,000
GSMLS: 3987191Type: Single Family
Style: Colonial
Beds: 4
Baths: 4 Full & 1 Half
Garage: 3-Car
Year Built: 2005
Acres: 1.26
Property Tax: $17,282
Description
Stunning Colonial Set On 1.72 Private & Wooded Acres, Offering Over 4,000 Square Feet Of Beautifully Designed Living Space. Built In 2005, This Grand 4 Bedroom And 4.1 Bath Residence Combines Timeless Architecture With Modern Comforts For An Exceptional Lifestyle. Step Inside The Grand Two-story Foyer W/sweeping Curved Staircase And Gleaming Hardwood Floors That Flow Throughout. The Sun-filled Dining Room With Tray Ceiling And Chandelier Creates The Perfect Setting For Entertaining, While The Expansive Great Room Impresses With Soaring Ceilings, A Wall Of Windows, And Cozy Wood-burning Fireplace.the Chef's Eat-in Kitchen Is A True Centerpiece, Featuring Custom Cabinetry, Granite Counters, Tile Backsplash, Premium Stainless-steel Appliances, And A Spacious Island With Seating. A Finished Walkout Basement Extends The Living Area, Providing Endless Possibilities For Recreation, Media Entertainment Or Fitness Space. Upstairs, The Luxurious Primary Suite Offers A Walk-in Closet And Spa-like Bath With Jetted Tub, Soaking Tub, And Stall Shower. Additional Bedrooms Provide Generous Space And Comfort For Residents Or Guests. Step Outside And Fall In Love! Enjoy Resort-style Living With A Large Deck, Above-ground Pool, Hot Tub, And Multiple Seating Areas Ideal For Gatherings. This Incredibly Private Yard Is A Rare Find And Offers A Tranquil Oasis With An Ambience & Countryside Views That Are Truly Breathtaking. Don't Miss This Exceptional Opportunity To Own Your Forever Dream Home!
Rooms Sizes
Kitchen:
First
Dining Room:
First
Living Room:
First
Family Room:
First
Den:
n/a
Bedroom 1:
Second
Bedroom 2:
Second
Bedroom 3:
Second
Bedroom 4:
Second
Room Levels
Basement:
n/a
Ground:
n/a
Level 1:
n/a
Level 2:
n/a
Level 3:
n/a
Level Other:
n/a
Room Features
Kitchen:
Eat-In Kitchen, Separate Dining Area
Dining Room:
Formal Dining Room
Master Bedroom:
Full Bath, Sitting Room, Walk-In Closet
Bath:
Jetted Tub, Stall Shower
Interior Features
Square Foot:
4,009
Year Renovated:
n/a
Basement:
Yes - Finished, Walkout
Full Baths:
4
Half Baths:
1
Appliances:
Carbon Monoxide Detector, Central Vacuum, Dishwasher, Dryer, Microwave Oven, Range/Oven-Gas, Refrigerator, Sump Pump, Trash Compactor, Washer, Water Softener-Own
Flooring:
Laminate, Tile, Wood
Fireplaces:
1
Fireplace:
Wood Burning
Interior:
Blinds,CODetect,Drapes,JacuzTyp,Shades,SmokeDet,StallShw,WlkInCls,WndwTret
Exterior Features
Garage Space:
3-Car
Garage:
Attached Garage, Garage Door Opener
Driveway:
Blacktop
Roof:
Asphalt Shingle
Exterior:
Brick, Vinyl Siding
Swimming Pool:
Yes
Pool:
Above Ground
Utilities
Heating System:
Baseboard - Hotwater, Multi-Zone
Heating Source:
Gas-Natural
Cooling:
2 Units, Multi-Zone Cooling
Water Heater:
Gas
Water:
Well
Sewer:
Septic
Services:
n/a
Lot Features
Acres:
1.26
Lot Dimensions:
n/a
Lot Features:
Open Lot, Wooded Lot
School Information
Elementary:
Sandshore School (K-5)
Middle:
n/a
High School:
n/a
Community Information
County:
Morris
Town:
Mount Olive Twp.
Neighborhood:
n/a
Application Fee:
n/a
Association Fee:
n/a
Fee Includes:
n/a
Amenities:
n/a
Pets:
n/a
Financial Considerations
List Price:
$975,000
Tax Amount:
$17,282
Land Assessment:
$135,700
Build. Assessment:
$360,200
Total Assessment:
$495,900
Tax Rate:
3.39
Tax Year:
2024
Ownership Type:
Fee Simple
Listing Information
MLS ID:
3987191
List Date:
09-16-2025
Days On Market:
0
Listing Broker:
COLDWELL BANKER REALTY
Listing Agent:


















































Request More Information
Shawn and Diane Fox
RE/MAX American Dream
3108 Route 10 West
Denville, NJ 07834
Call: (973) 277-7853
Web: MorrisCountyLiving.com




