354 Victoria Drive
Bridgewater Twp, NJ 07920
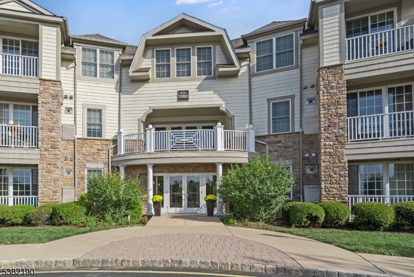
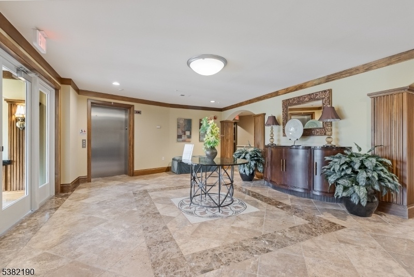
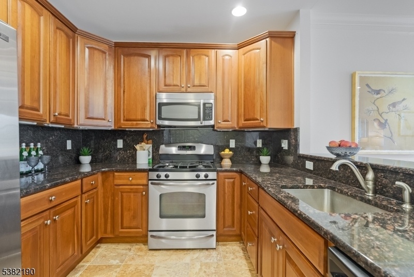
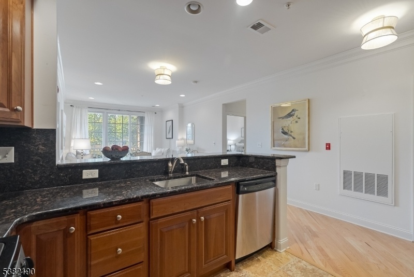
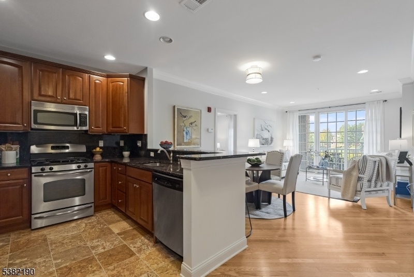
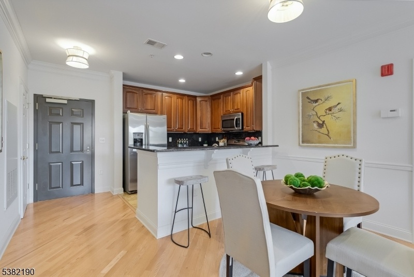
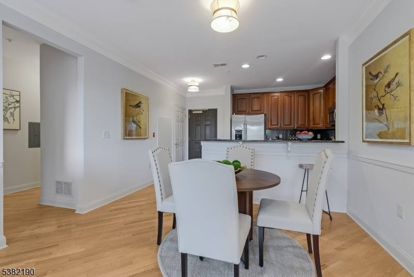
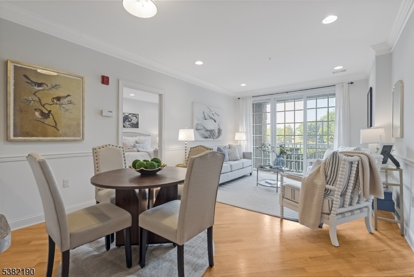
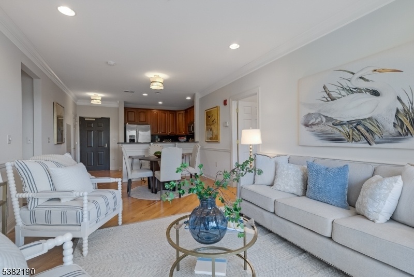
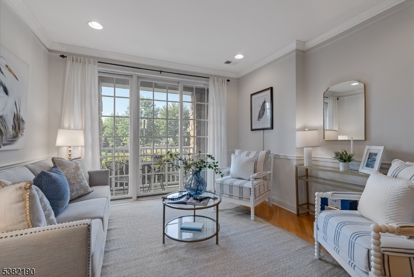
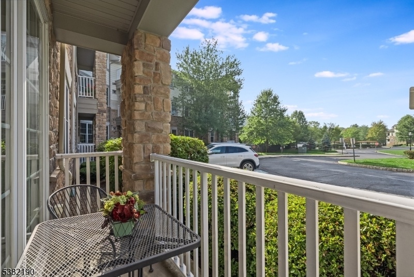
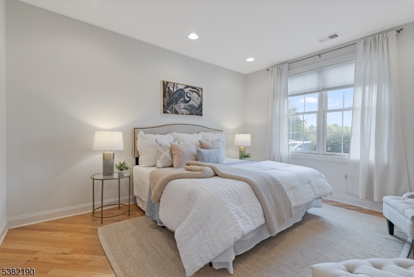
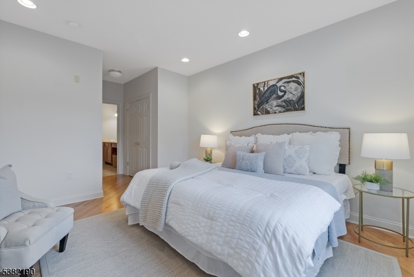
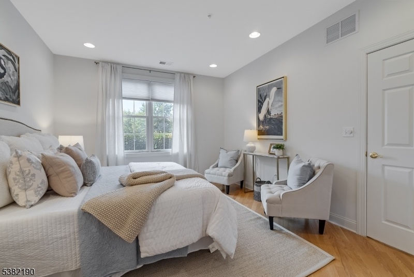
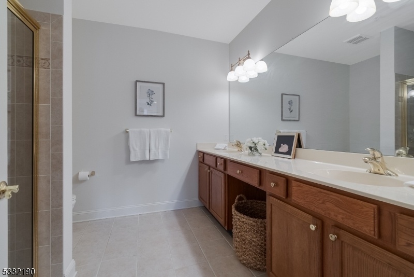
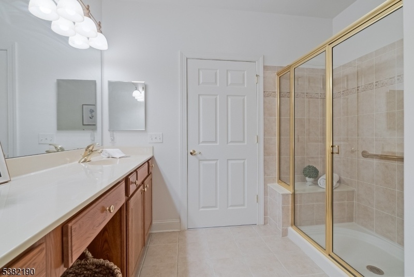
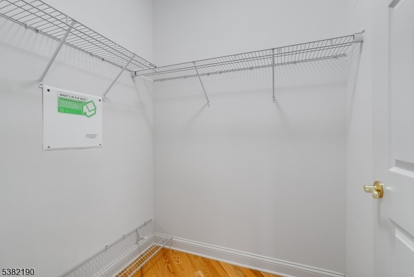
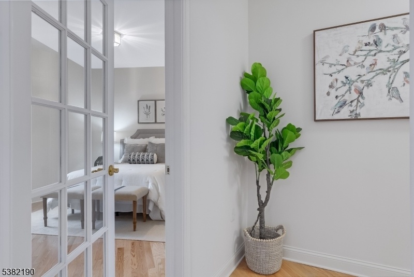
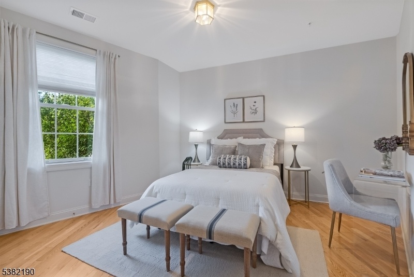
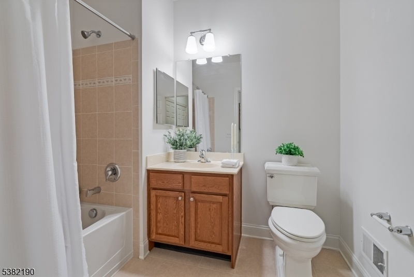
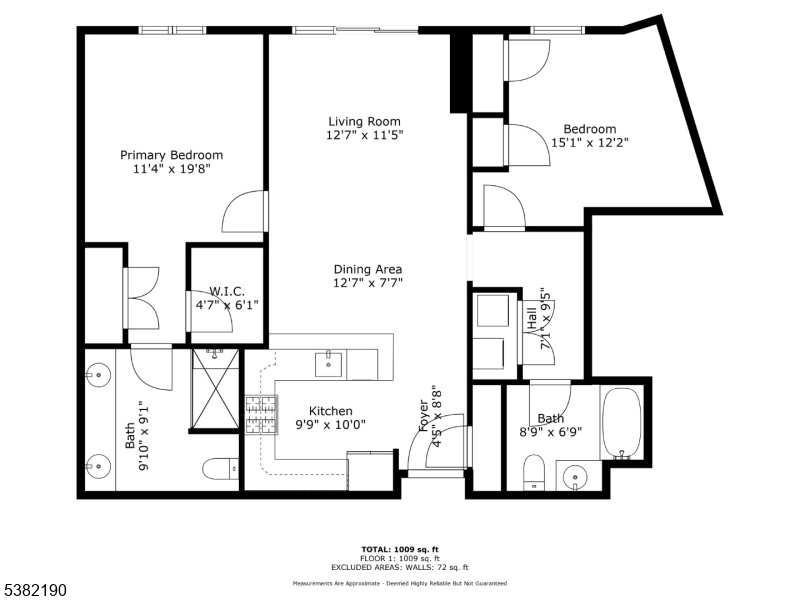
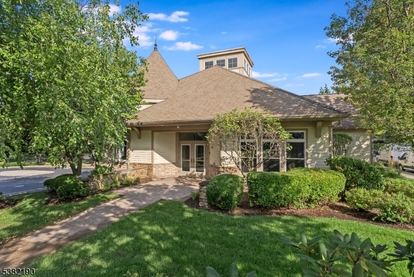
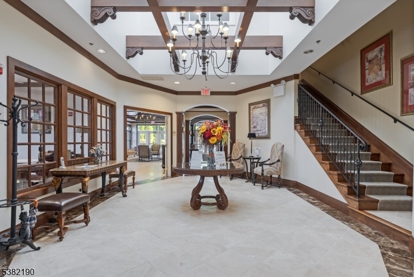
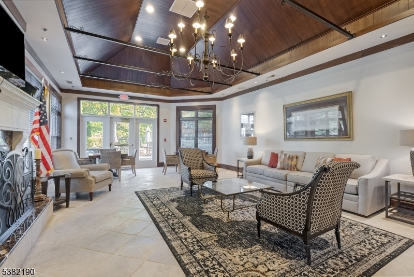
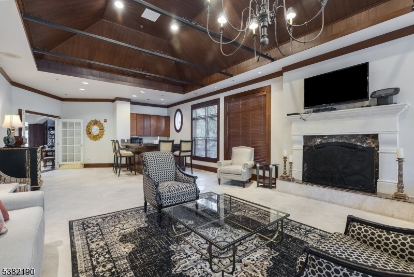
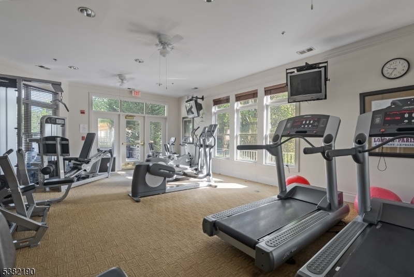
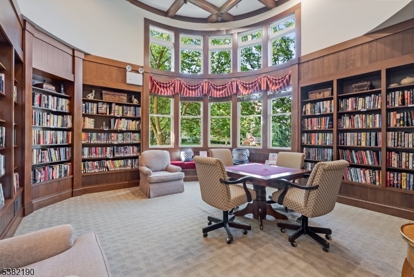
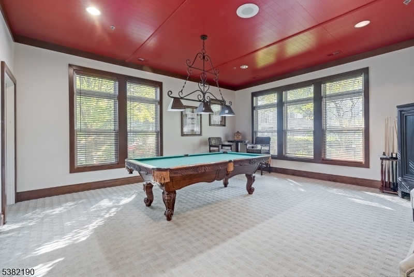
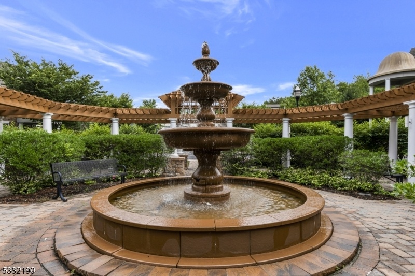
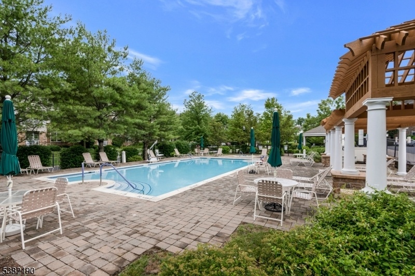
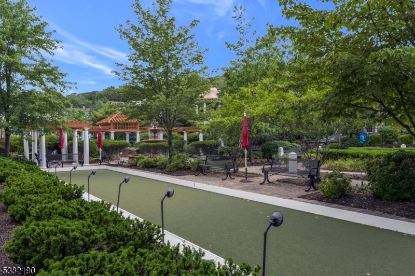
Price: $465,000
GSMLS: 3987196Type: Condo/Townhouse/Co-op
Style: One Floor Unit
Beds: 2
Baths: 2 Full
Garage: 1-Car
Year Built: 2008
Acres: 0.00
Property Tax: $6,805
Description
For Buyers Looking For Single Story Living, First Floor Access To Your Own Front Door, And Resort-style Amenities, This Home Has It All! The Original Owners Selected This Home For Its Premiere Location Within The Four Seasons Community. The Floor Plan Begins In An Entrance Vestibule, Which Adjoins A Gourmet Kitchen. A Suite Of Stainless Steel Ge Appliances Are Surrounded By Ample Cherry Cabinets And Granite Countertops That Include A Breakfast Bar. With Space For A Full Size Table, The Dining Area Is Open To A Sun-filled Living Room. Sliding Doors In The Living Area Lead To A Covered Porch That Overlooks The Front Entrance To Building 3. The Primary Suite Begins With A Generous Bedroom, Continues To A Dressing Area With Two Large Closets And Ends With An Ensuite Bath With A Double Vanity And The Convenience Of A Stall Shower With Tiled Seating. Located To The Right Of The Living Area, The Second Bedroom Could Easily Serve As A Den Or Office. The Second Full Bathroom Provides A Shower Over The Bathtub And Privacy For Guests. Four Seasons Is An Active Adult Community That Offers Pristine Amenities Starting With A Beautiful Clubhouse That Offers A Lounge With Bar And Fireplace, Card Room, Library, Fitness Room, And Billiards Room. The Outdoor Pool And Spa, Bocce Court, And Zen Garden Are Popular Gathering Places During The Warmer Months This Unit Comes With A Designated Garage Space And Storage Room. Close Proximity To Healthcare, Highways, Shopping And Restaurants.
Rooms Sizes
Kitchen:
9x10 First
Dining Room:
7x12 First
Living Room:
11x12 First
Family Room:
n/a
Den:
n/a
Bedroom 1:
11x19 First
Bedroom 2:
12x15 First
Bedroom 3:
n/a
Bedroom 4:
n/a
Room Levels
Basement:
GarEnter,Storage
Ground:
n/a
Level 1:
2Bedroom,BathMain,BathOthr,Vestibul,LivDinRm,Porch
Level 2:
n/a
Level 3:
n/a
Level Other:
n/a
Room Features
Kitchen:
Breakfast Bar
Dining Room:
Living/Dining Combo
Master Bedroom:
1st Floor, Full Bath, Walk-In Closet
Bath:
Stall Shower
Interior Features
Square Foot:
n/a
Year Renovated:
n/a
Basement:
No
Full Baths:
2
Half Baths:
0
Appliances:
Carbon Monoxide Detector, Dishwasher, Dryer, Kitchen Exhaust Fan, Microwave Oven, Range/Oven-Gas, Refrigerator, Washer
Flooring:
Tile, Wood
Fireplaces:
No
Fireplace:
n/a
Interior:
CODetect,Shades,SmokeDet,StallShw,TubShowr,WlkInCls
Exterior Features
Garage Space:
1-Car
Garage:
Assigned,DoorOpnr,Garage,GarUnder,InEntrnc
Driveway:
Blacktop, Common, Parking Lot-Shared
Roof:
Asphalt Shingle
Exterior:
Composition Siding, Stone
Swimming Pool:
Yes
Pool:
Association Pool
Utilities
Heating System:
1 Unit, Forced Hot Air
Heating Source:
Gas-Natural
Cooling:
1 Unit, Central Air
Water Heater:
Gas
Water:
Association, Public Water
Sewer:
Association, Public Sewer
Services:
Cable TV Available, Fiber Optic Available, Garbage Included
Lot Features
Acres:
0.00
Lot Dimensions:
n/a
Lot Features:
Level Lot, Open Lot
School Information
Elementary:
HAMILTON
Middle:
BRIDG-RAR
High School:
BRIDG-RAR
Community Information
County:
Somerset
Town:
Bridgewater Twp.
Neighborhood:
The Four Seasons
Application Fee:
n/a
Association Fee:
$660 - Monthly
Fee Includes:
Maintenance-Common Area, Maintenance-Exterior, Snow Removal, Trash Collection, Water Fees
Amenities:
Billiards Room, Club House, Elevator, Exercise Room, Kitchen Facilities, Pool-Outdoor, Storage
Pets:
Yes
Financial Considerations
List Price:
$465,000
Tax Amount:
$6,805
Land Assessment:
$195,000
Build. Assessment:
$155,800
Total Assessment:
$350,800
Tax Rate:
1.92
Tax Year:
2024
Ownership Type:
Condominium
Listing Information
MLS ID:
3987196
List Date:
09-16-2025
Days On Market:
0
Listing Broker:
TURPIN REAL ESTATE, INC.
Listing Agent:































Request More Information
Shawn and Diane Fox
RE/MAX American Dream
3108 Route 10 West
Denville, NJ 07834
Call: (973) 277-7853
Web: MorrisCountyLiving.com

