497 Easton Ave
Franklin Twp, NJ 08873
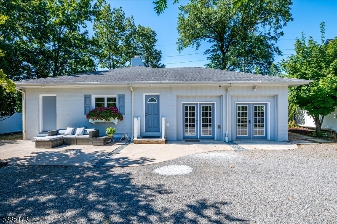
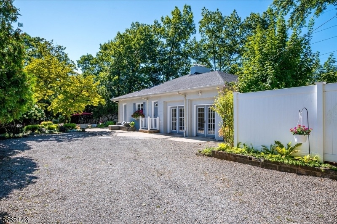
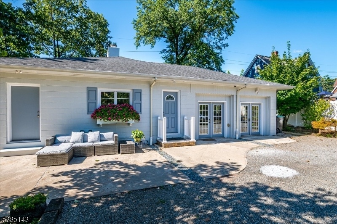
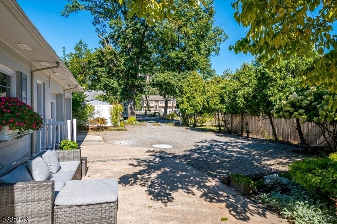
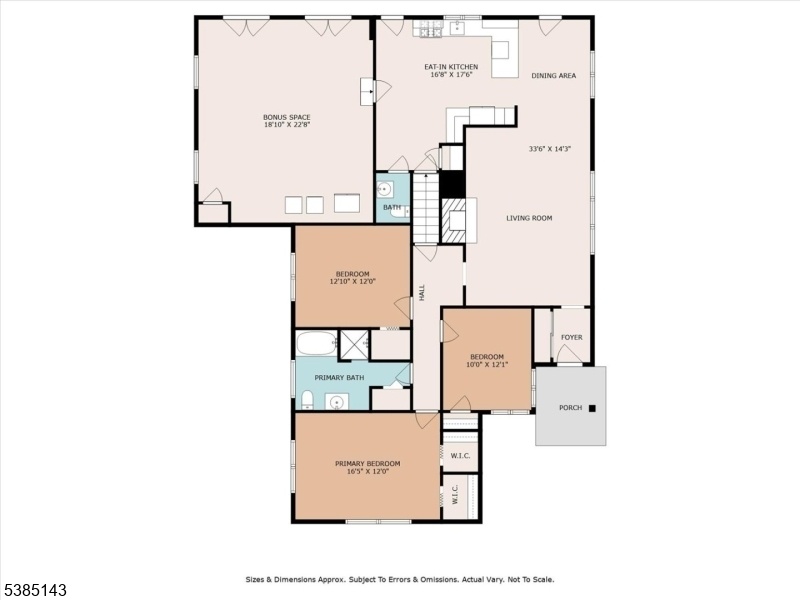
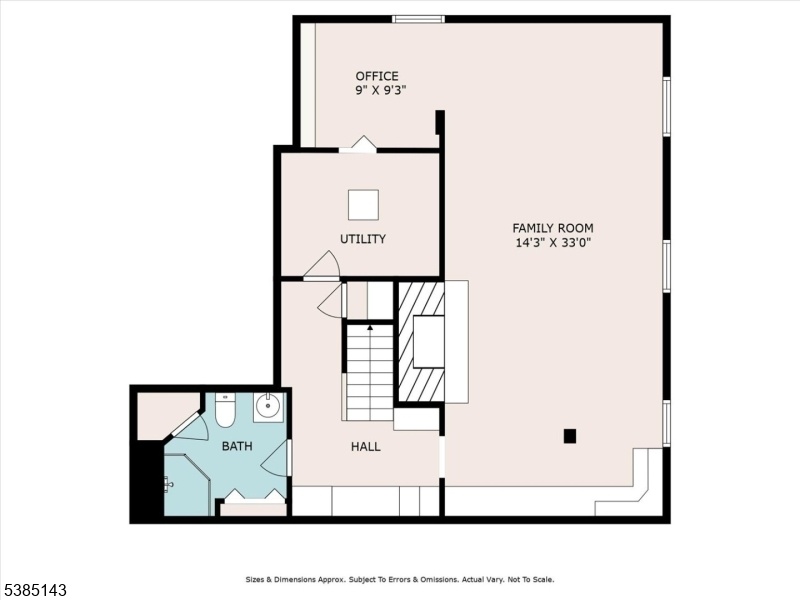
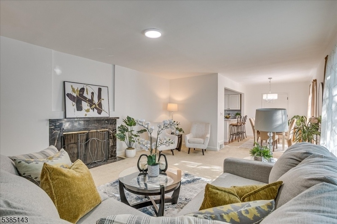
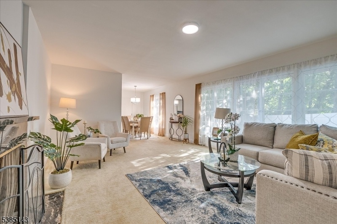
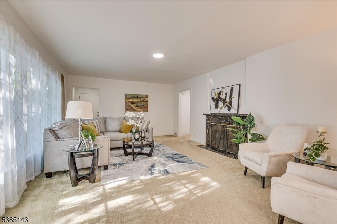
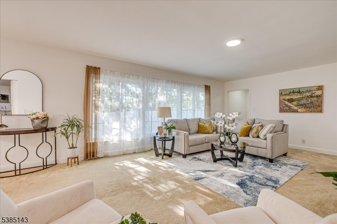
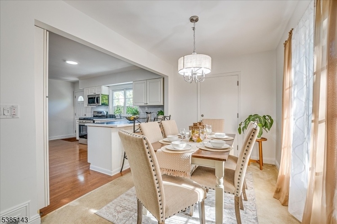
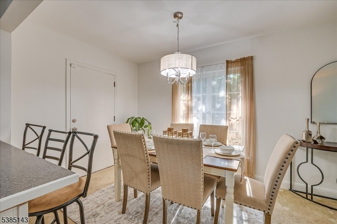
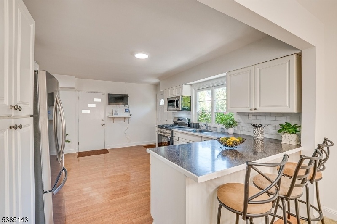
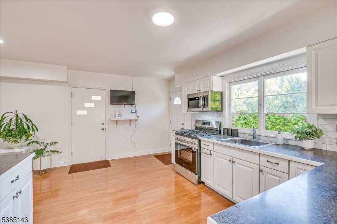
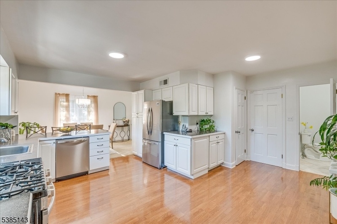
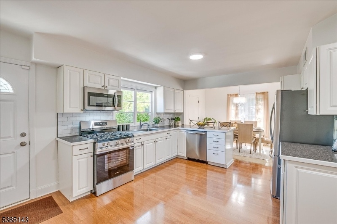
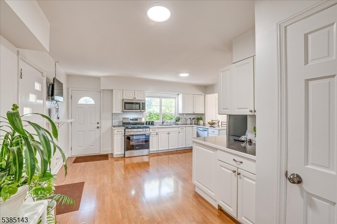
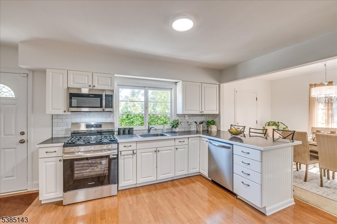
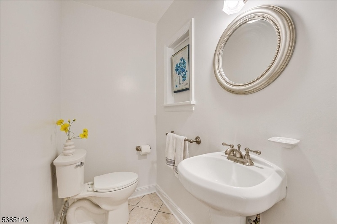
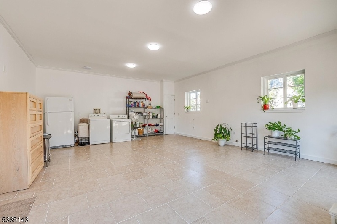
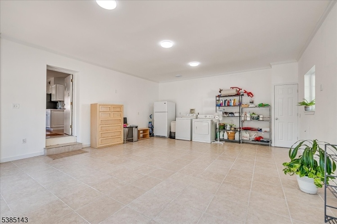
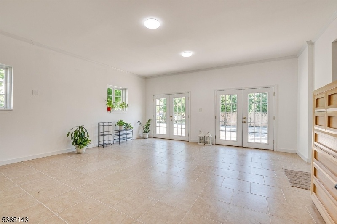
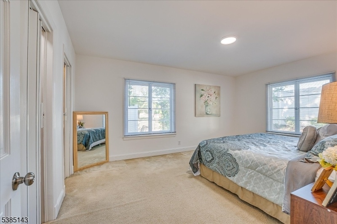
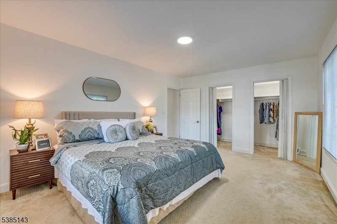
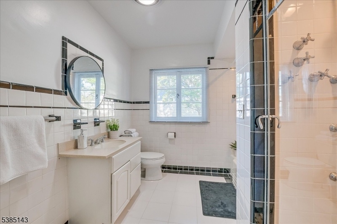
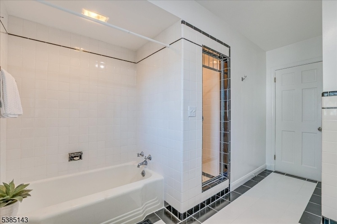
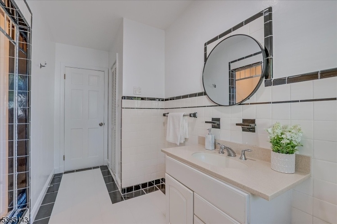
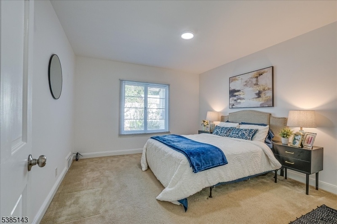
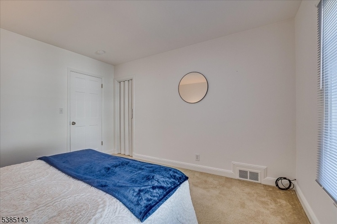
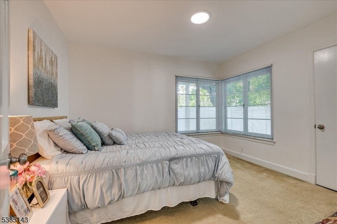
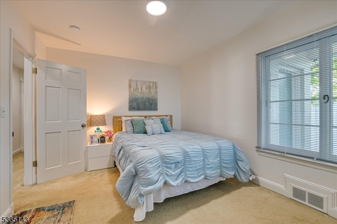
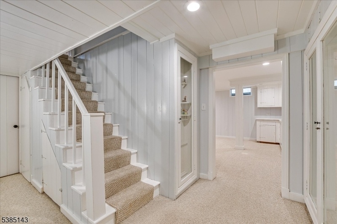
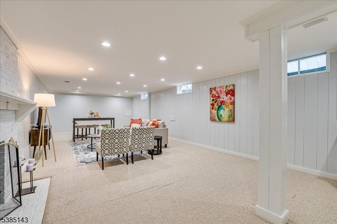
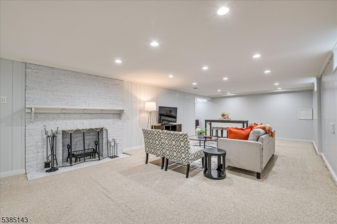
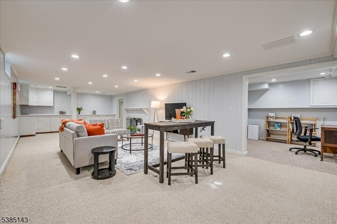
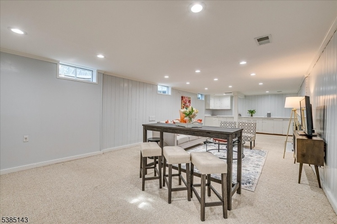
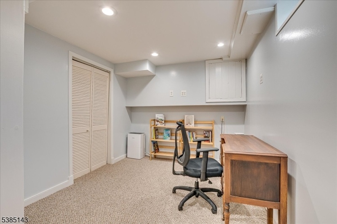
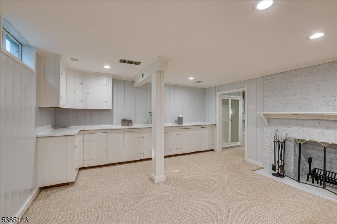
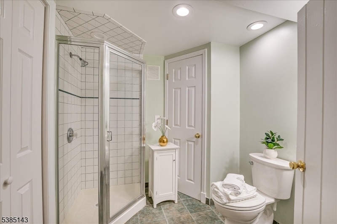
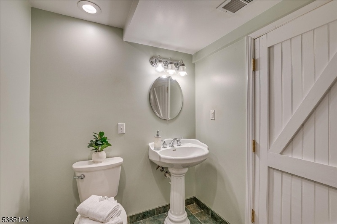
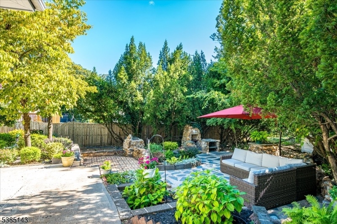
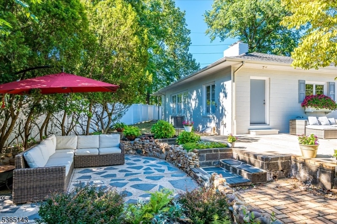
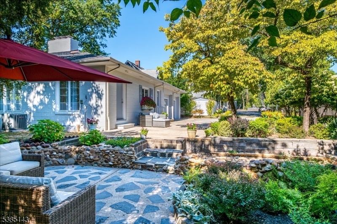
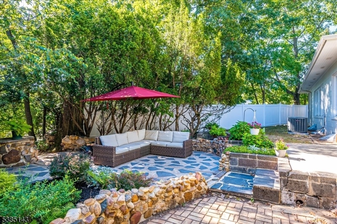
Price: $575,000
GSMLS: 3987202Type: Single Family
Style: Ranch
Beds: 3
Baths: 2 Full & 1 Half
Garage: No
Year Built: Unknown
Acres: 0.23
Property Tax: $8,264
Description
This fully renovated Mid-Century Modern ranch is a true hidden gem, tucked away off a quiet cul-de-sac. A European-inspired courtyard w colorful flowers, lush plantings, & a sunken stone patio an inviting outdoor retreat. An open floor plan & neutral palette create a bright, airy atmosphere, enhanced by oversized windows throughout. The updated kitchen showcases paneled cabinetry, a subway tile backsplash, breakfast bar, pantry, & newer SS appliances. It opens to the dining area, making entertaining effortless. The spacious living room features triple windows, a marble-surround fireplace, and coat closet, great for entertaining. The serene primary suite feels like a retreat w dual closets & abundant natural light. 2 additional bedrooms offer comfort & flexibility. The main bath adds Art Deco charm w black & white tile, a linen closet, & a new glass shower door. Stairs leads to the attic, potential for future expansion. The fully fin basement has a welcoming family room featuring a FP, built-in storage, cedar closet, recessed lighting, a private office & a full bath. An oversized bonus room converted from the 2 car garage offers additional flexible space & laundry area. It can easily be converted back to a full or partial garage. Freshly painted throughout, this home is move-in ready & has been meticulously cared for. Additional updates include a newer furnace & central AC, roof approximately 8"10 years old. Just over 1 mi to Train, close to St. Peters Hosp., RWJ & Rutgers.
Rooms Sizes
Kitchen:
16x17 Ground
Dining Room:
n/a
Living Room:
33x14 Ground
Family Room:
14x33 Basement
Den:
9x9 Basement
Bedroom 1:
16x12 Ground
Bedroom 2:
12x10
Bedroom 3:
10x12
Bedroom 4:
n/a
Room Levels
Basement:
Bath(s) Other, Family Room, Inside Entrance, Office, Utility Room
Ground:
3Bedroom,BathMain,Foyer,Kitchen,Laundry,LivDinRm,PowderRm
Level 1:
n/a
Level 2:
n/a
Level 3:
n/a
Level Other:
n/a
Room Features
Kitchen:
Breakfast Bar, Pantry, Separate Dining Area
Dining Room:
Living/Dining Combo
Master Bedroom:
1st Floor
Bath:
n/a
Interior Features
Square Foot:
n/a
Year Renovated:
n/a
Basement:
Yes - Finished, Full
Full Baths:
2
Half Baths:
1
Appliances:
Dishwasher, Dryer, Microwave Oven, Range/Oven-Gas, Refrigerator, Washer
Flooring:
Carpeting, Laminate
Fireplaces:
2
Fireplace:
Family Room, Living Room
Interior:
n/a
Exterior Features
Garage Space:
No
Garage:
n/a
Driveway:
2 Car Width, Gravel
Roof:
Asphalt Shingle
Exterior:
Cinder Block, Stucco
Swimming Pool:
No
Pool:
n/a
Utilities
Heating System:
Forced Hot Air
Heating Source:
Gas-Natural
Cooling:
Central Air
Water Heater:
Gas
Water:
Public Water
Sewer:
Public Sewer
Services:
n/a
Lot Features
Acres:
0.23
Lot Dimensions:
125X80 AVG
Lot Features:
n/a
School Information
Elementary:
n/a
Middle:
n/a
High School:
n/a
Community Information
County:
Somerset
Town:
Franklin Twp.
Neighborhood:
Somerset
Application Fee:
n/a
Association Fee:
n/a
Fee Includes:
n/a
Amenities:
n/a
Pets:
n/a
Financial Considerations
List Price:
$575,000
Tax Amount:
$8,264
Land Assessment:
$265,000
Build. Assessment:
$275,600
Total Assessment:
$540,600
Tax Rate:
1.75
Tax Year:
2024
Ownership Type:
Fee Simple
Listing Information
MLS ID:
3987202
List Date:
09-16-2025
Days On Market:
117
Listing Broker:
KELLER WILLIAMS ELITE REALTORS
Listing Agent:
Catherine Chaudemanche












































Request More Information
Shawn and Diane Fox
RE/MAX American Dream
3108 Route 10 West
Denville, NJ 07834
Call: (973) 277-7853
Web: MorrisCountyLiving.com

