124 Sequoia Dr
Cedar Grove Twp, NJ 07009
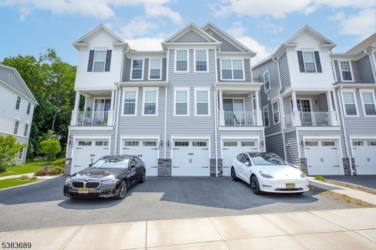
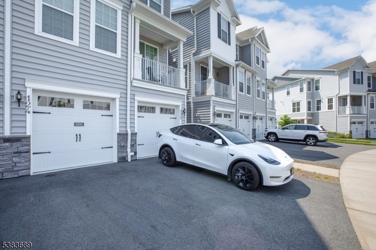
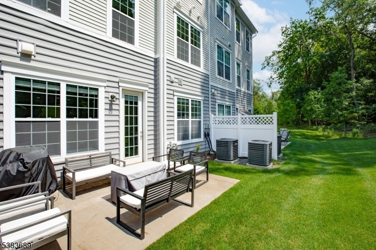
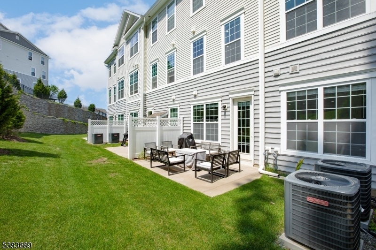
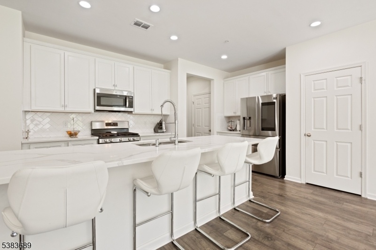
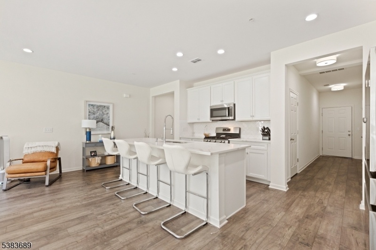
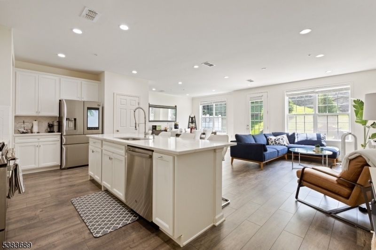
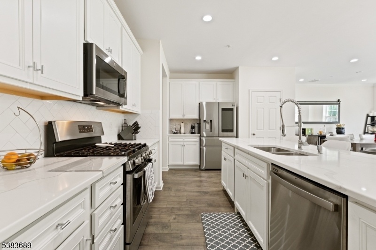
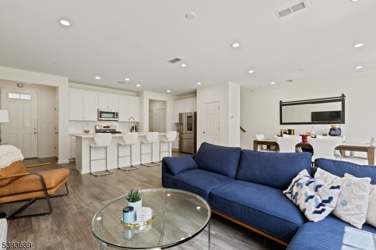
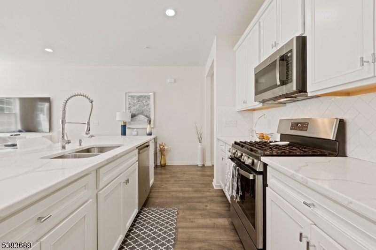
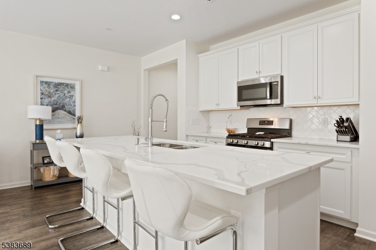
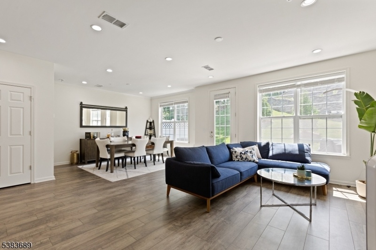
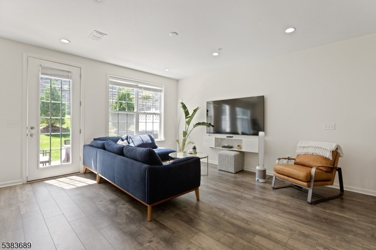
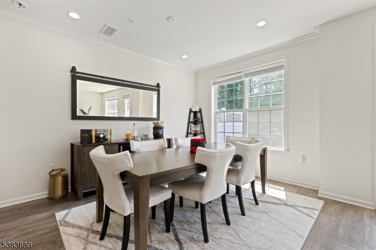
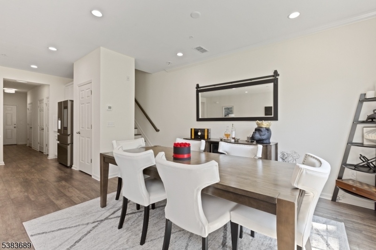
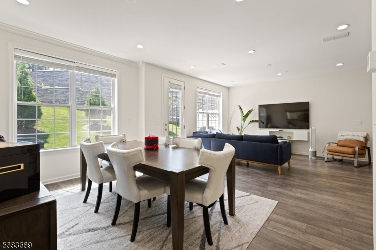
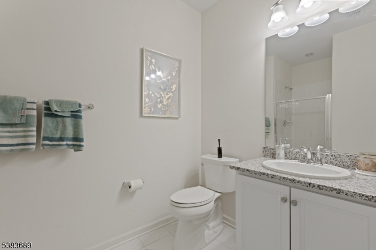
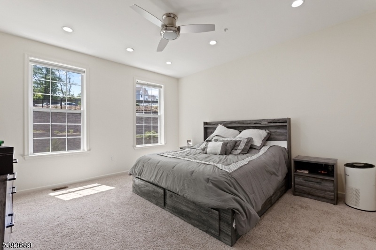
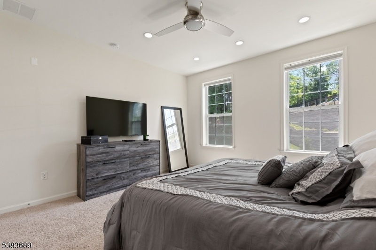
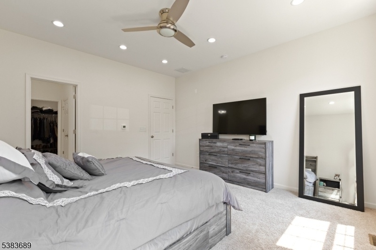
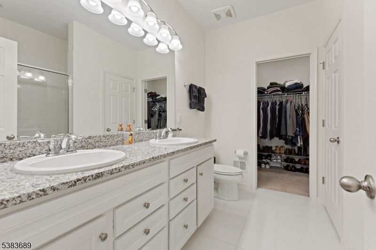
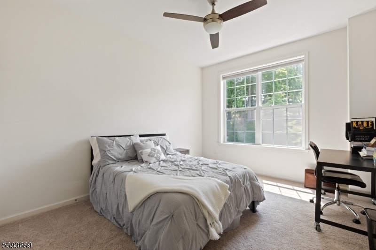
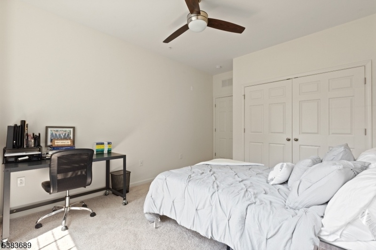
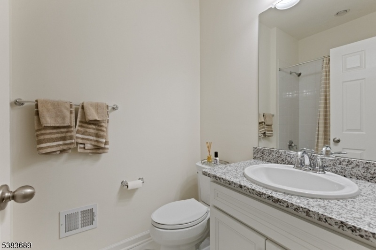
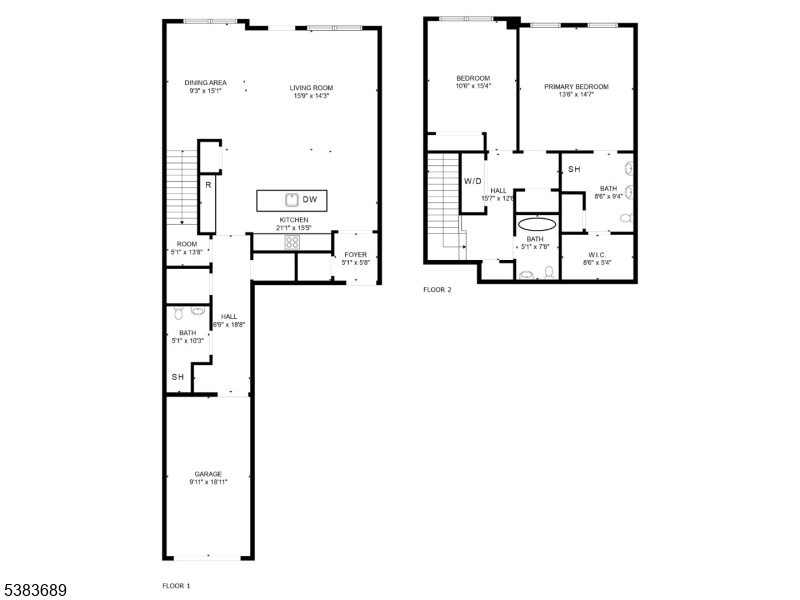
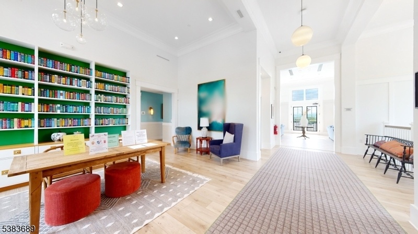
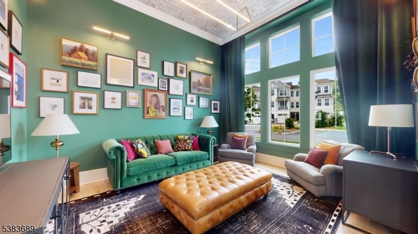
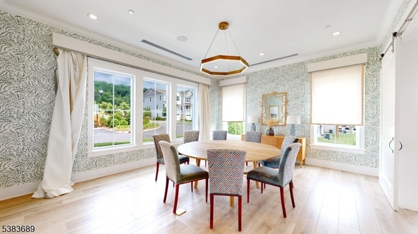
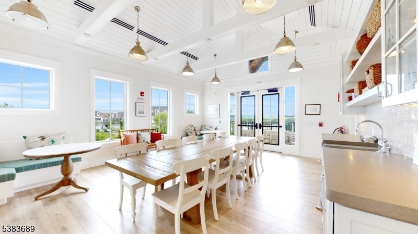
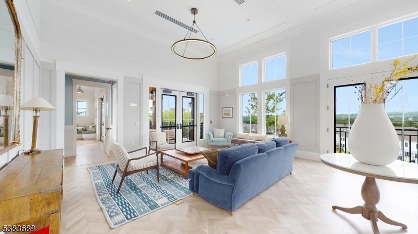
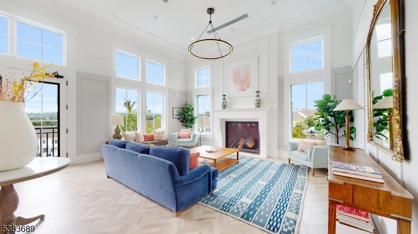
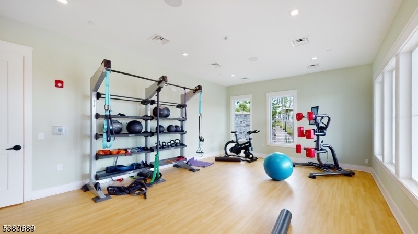
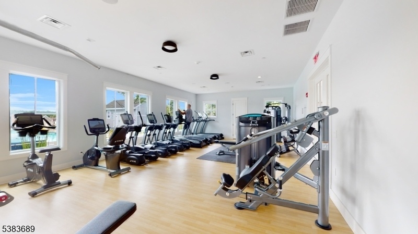
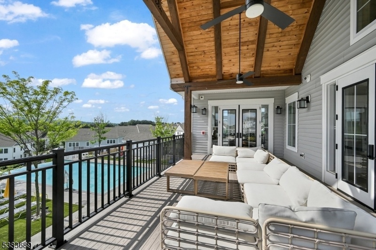
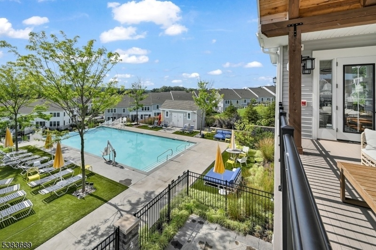
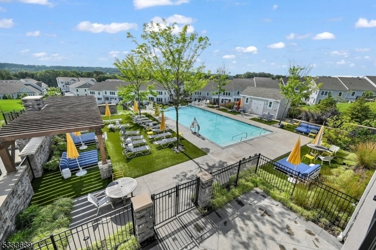
Price: $4,200
GSMLS: 3987308Type: Condo/Townhouse/Co-op
Beds: 2
Baths: 3 Full
Garage: 1-Car
Basement: No
Year Built: 2020
Pets: Yes
Available: See Remarks
Description
Welcome To This Stunning Two-story Norfolk Model Located In The Desirable Hilltop At Cedar Grove Community. This Spacious 2-bedroom, 3 Full Bath Condo Offers A Modern, Open-concept Layout Designed For Both Comfort And Style. The Beautifully Appointed Kitchen Features Stainless Steel Appliances, Quartz Countertops, A Breakfast Bar, Pantry, And Rich Cabinetry Perfect For Entertaining Or Everyday Living. The Living And Dining Areas Are Flooded With Natural Light, Thanks To Oversized Windows, And Seamlessly Extend To Your Private Patio, An Ideal Spot To Relax Or Enjoy Your Morning Coffee. Down The Hallway, You'll Find Multiple Storage Closets And Convenient Access To Your Attached One-car Garage. Upstairs, The Luxurious Primary Suite Includes An Ensuite Bath With Dual Sinks, A Walk-in Shower, Linen Closet, And A Spacious Walk-in Closet. The Second Bedroom Is Generously Sized With Easy Access To The Third Full Bathroom. A Dedicated Laundry Area Completes The Upper Level, Adding To The Home's Functionality. Enjoy Maintenance-free Living In A Resort-style Community Offering A Clubhouse, Outdoor Pool, Fitness Center, And A Free Shuttle To The Upper Montclair Train Station. Just 9 Miles From Nyc, The Hilltop Offers The Perfect Blend Of Suburban Tranquility And Urban Convenience.
Rental Info
Lease Terms:
1 Year, 2 Years
Required:
1.5MthSy,CredtRpt,IncmVrfy,TenAppl,TenInsRq
Tenant Pays:
Cable T.V., Electric, Gas, Heat, Hot Water, Water
Rent Includes:
Maintenance-Common Area, Sewer, Taxes, Trash Removal
Tenant Use Of:
n/a
Furnishings:
Unfurnished
Age Restricted:
No
Handicap:
n/a
General Info
Square Foot:
1,777
Renovated:
n/a
Rooms:
7
Room Features:
n/a
Interior:
Carbon Monoxide Detector, Fire Extinguisher, Smoke Detector, Walk-In Closet
Appliances:
Carbon Monoxide Detector, Dishwasher, Dryer, Microwave Oven, Range/Oven-Gas, Refrigerator, Smoke Detector, Washer
Basement:
No
Fireplaces:
No
Flooring:
Carpeting, Vinyl-Linoleum
Exterior:
Patio, Sidewalk, Underground Lawn Sprinkler
Amenities:
Club House, Exercise Room, Jogging/Biking Path, Pool-Outdoor
Room Levels
Basement:
n/a
Ground:
BathOthr,DiningRm,GarEnter,Kitchen,LivingRm,OutEntrn,Utility,Walkout
Level 1:
n/a
Level 2:
2 Bedrooms, Bath Main, Bath(s) Other, Laundry Room
Level 3:
n/a
Room Sizes
Kitchen:
Ground
Dining Room:
Ground
Living Room:
Ground
Family Room:
Ground
Bedroom 1:
Second
Bedroom 2:
Second
Bedroom 3:
n/a
Parking
Garage:
1-Car
Description:
Attached Garage
Parking:
1
Lot Features
Acres:
48.26
Dimensions:
n/a
Lot Description:
n/a
Road Description:
n/a
Zoning:
n/a
Utilities
Heating System:
1 Unit
Heating Source:
Gas-Natural
Cooling:
1 Unit, Central Air
Water Heater:
Gas
Utilities:
Gas-Natural
Water:
Public Water
Sewer:
Public Sewer
Services:
Garbage Included
School Information
Elementary:
SOUTH END
Middle:
MEMORIAL
High School:
CEDAR GROV
Community Information
County:
Essex
Town:
Cedar Grove Twp.
Neighborhood:
Hilltop at Cedar Gro
Location:
Residential Area
Listing Information
MLS ID:
3987308
List Date:
09-16-2025
Days On Market:
65
Listing Broker:
KELLER WILLIAMS TEAM REALTY
Listing Agent:




































Request More Information
Shawn and Diane Fox
RE/MAX American Dream
3108 Route 10 West
Denville, NJ 07834
Call: (973) 277-7853
Web: MorrisCountyLiving.com

