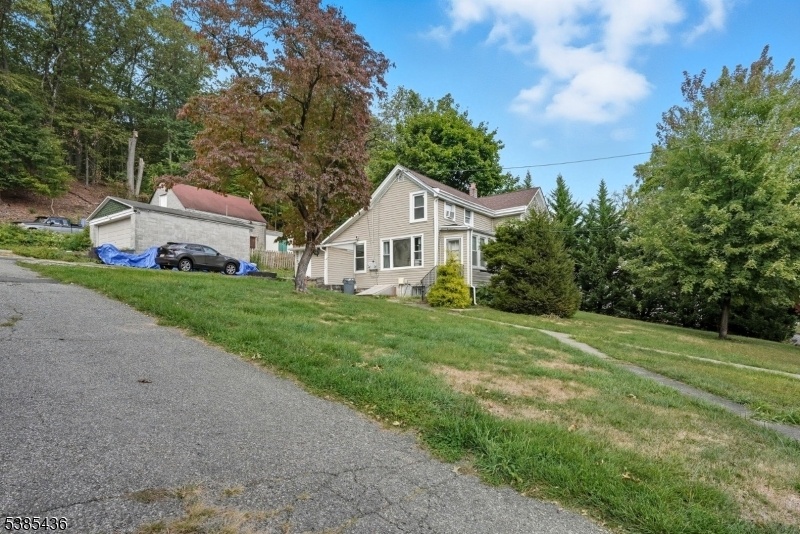201 Mount Hope Ave
Rockaway Twp, NJ 07866


















































Price: $459,000
GSMLS: 3987312Type: Multi-Family
Style: 2-Two Story
Total Units: 2
Beds: 3
Baths: 2 Full
Garage: 1-Car
Year Built: 1900
Acres: 0.31
Property Tax: $9,168
Description
Welcome To 201 Mount Hope Avenue In Rockaway Township - Experience Refined Living And Exceptional Opportunity In This Beautifully Situated Two-family Home, Nestled In Prime Location In Rockaway Township. Perfectly Suited For Investors Or Owner Occupants, This Beautiful Property Blends Charm, Functionality, And Untapped Potential. The Main Residence On The First Floor Boasts Two Generously Sized Bedrooms And A Well-appointed Full Bath, Complemented By A Sunlit Living And Dining Space That Exudes Warmth And Comfort. The First Floor Unit Has Access To A Full Walk Out Basement With Separate Utilities For Both Units. The Second-floor Residence Offers A Spacious Bedroom, Full Bathroom And Has Its Own Private Entrance, Perfect For Owner Occupants Or Premium Rental Income. Outside You Will Be Happy To Find A Large Patio Area, Plenty Of Lush Green Space, Privacy, And An Oversized Detached Garage, Providing Exceptional Storage And Workshop Possibilities. Centrally Located Just Moments From Major Thoroughfares Like Route 80 & Route 46, Rockaway Townsquare Mall, Top-rated Schools, Local Parks, And Plenty Of Other Vibrant Shopping And Dining Destinations, This Stately Property Delivers The Ideal Blend Of Lifestyle, Space, And Value.
General Info
Style:
2-Two Story
SqFt Building:
n/a
Total Rooms:
10
Basement:
Yes - Bilco-Style Door, Unfinished, Walkout
Interior:
Blinds, Carbon Monoxide Detector, Carpeting, Fire Extinguisher, Smoke Detector, Tile Floors, Vinyl-Linoleum Floors, Wood Floors
Roof:
Asphalt Shingle
Exterior:
Vinyl Siding
Lot Size:
n/a
Lot Desc:
n/a
Parking
Garage Capacity:
1-Car
Description:
Detached Garage
Parking:
1 Car Width, Blacktop, Driveway-Shared, Off-Street Parking
Spaces Available:
4
Unit 1
Bedrooms:
2
Bathrooms:
1
Total Rooms:
6
Room Description:
Bedrooms, Eat-In Kitchen, Kitchen, Laundry Room, Living Room, Porch
Levels:
1
Square Foot:
n/a
Fireplaces:
n/a
Appliances:
CarbMDet,CookGas,Refrig
Utilities:
Owner Pays Water, Tenant Pays Electric, Tenant Pays Gas, Tenant Pays Heat
Handicap:
No
Unit 2
Bedrooms:
1
Bathrooms:
1
Total Rooms:
4
Room Description:
Bedrooms, Eat-In Kitchen, Kitchen, Laundry Room, Living Room, Porch
Levels:
1
Square Foot:
n/a
Fireplaces:
n/a
Appliances:
CarbMDet,CookGas,Refrig
Utilities:
Owner Pays Water, Tenant Pays Electric, Tenant Pays Gas, Tenant Pays Heat
Handicap:
No
Unit 3
Bedrooms:
n/a
Bathrooms:
n/a
Total Rooms:
n/a
Room Description:
n/a
Levels:
n/a
Square Foot:
n/a
Fireplaces:
n/a
Appliances:
n/a
Utilities:
n/a
Handicap:
n/a
Unit 4
Bedrooms:
n/a
Bathrooms:
n/a
Total Rooms:
n/a
Room Description:
n/a
Levels:
n/a
Square Foot:
n/a
Fireplaces:
n/a
Appliances:
n/a
Utilities:
n/a
Handicap:
n/a
Utilities
Heating:
2 Units, Radiators - Steam
Heating Fuel:
Gas-Natural
Cooling:
Window A/C(s)
Water Heater:
Gas
Water:
Public Water
Sewer:
Public Sewer
Utilities:
Gas-Natural
Services:
n/a
School Information
Elementary:
Birchwood School (K-5)
Middle:
Copeland Middle School (6-8)
High School:
Morris Hills High School (9-12)
Community Information
County:
Morris
Town:
Rockaway Twp.
Neighborhood:
n/a
Financial Considerations
List Price:
$459,000
Tax Amount:
$9,168
Land Assessment:
$154,200
Build. Assessment:
$231,100
Total Assessment:
$385,300
Tax Rate:
2.56
Tax Year:
2024
Listing Information
MLS ID:
3987312
List Date:
09-16-2025
Days On Market:
1
Listing Broker:
RE/MAX SELECT
Listing Agent:


















































Request More Information
Shawn and Diane Fox
RE/MAX American Dream
3108 Route 10 West
Denville, NJ 07834
Call: (973) 277-7853
Web: MorrisCountyLiving.com




