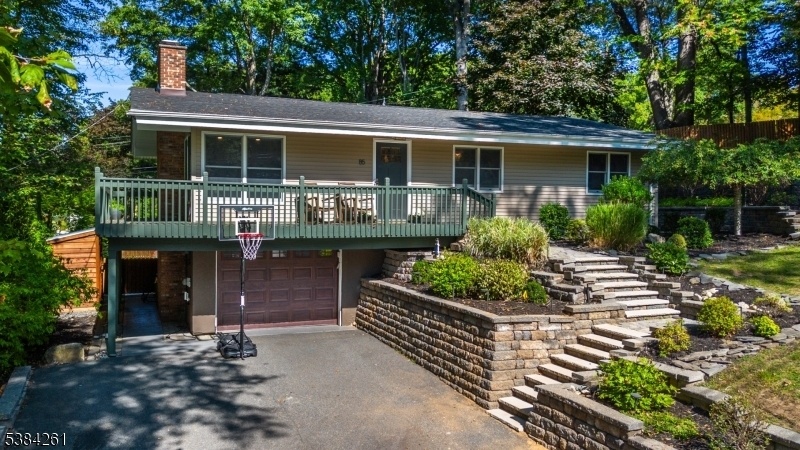85 Sheffield Rd
Wayne Twp, NJ 07470












































Price: $772,000
GSMLS: 3987333Type: Single Family
Style: Ranch
Beds: 3
Baths: 2 Full & 1 Half
Garage: 1-Car
Year Built: 1955
Acres: 0.52
Property Tax: $10,708
Description
Stunning Ranch Home With All Newer, High Style Beautiful Features And Meticulously Maintained. Welcome Home! Features Include: Impressive Open Floor Plan With Inviting Living Room With Vaulted Ceilings, Handcrafted Rustic Beam And Fireplace With Custom Mantle. Newer Gourmet Kitchen Boasts Custom Cabinets, High-end Stainless-steel Appliances, Wine Fridge, Appliance Garage, Pantry, Breakfast Bar Seating, And Dining Area With Custom Built-in Banquette Seating. The Main Level Also Includes: 3 Total Bedrooms And A Newer Main Bathroom. The Primary Suite Also Has A Newer Bathroom. All Have Custom Closets, Spa Shower Systems And Toto Bidet Toilets. The Lower Level Offers A Huge, Finished Recreation Room, Half Bath, Abundant Storage, Shelving And Cedar Closet. Additional Updates And Attributes: Newer Roof, Hardwood Floors Throughout, All-new Doors, Trim, Picture Moldings, Water Softener, And Custom Baseboard Covers. Enjoy The Outdoor Lifestyle: Wrap-around Deck, Private Backyard With Newer Fence, Charming Patios, Walkways, Retaining Walls, Cedar Shed, And Playset. Great Location On A Desirable Cul-de-sac. Top-rated Schools, Minutes To Shopping, Restaurants, Trader Joes, Whole Foods, Wayne Public Library, Major Highways, And Near A Nj Transit Bus Stop. All You Have To Do Is Move In...perfection Inside And Out!
Rooms Sizes
Kitchen:
n/a
Dining Room:
n/a
Living Room:
n/a
Family Room:
n/a
Den:
n/a
Bedroom 1:
n/a
Bedroom 2:
n/a
Bedroom 3:
n/a
Bedroom 4:
n/a
Room Levels
Basement:
Laundry Room, Powder Room, Rec Room, Storage Room, Walkout
Ground:
n/a
Level 1:
3Bedroom,BathMain,BathOthr,Kitchen,LivDinRm,Pantry
Level 2:
n/a
Level 3:
n/a
Level Other:
n/a
Room Features
Kitchen:
Breakfast Bar, Center Island, Separate Dining Area
Dining Room:
n/a
Master Bedroom:
Full Bath
Bath:
Bidet, Stall Shower
Interior Features
Square Foot:
n/a
Year Renovated:
n/a
Basement:
Yes - Finished, Full, Walkout
Full Baths:
2
Half Baths:
1
Appliances:
Carbon Monoxide Detector, Dishwasher, Disposal, Dryer, Microwave Oven, Range/Oven-Gas, Refrigerator, Washer
Flooring:
Wood
Fireplaces:
1
Fireplace:
Living Room, Wood Burning
Interior:
n/a
Exterior Features
Garage Space:
1-Car
Garage:
Attached Garage
Driveway:
1 Car Width, Blacktop
Roof:
Asphalt Shingle
Exterior:
Vinyl Siding
Swimming Pool:
n/a
Pool:
n/a
Utilities
Heating System:
Baseboard - Hotwater
Heating Source:
Gas-Natural
Cooling:
Central Air
Water Heater:
n/a
Water:
Public Water
Sewer:
Public Sewer
Services:
n/a
Lot Features
Acres:
0.52
Lot Dimensions:
n/a
Lot Features:
n/a
School Information
Elementary:
n/a
Middle:
n/a
High School:
n/a
Community Information
County:
Passaic
Town:
Wayne Twp.
Neighborhood:
n/a
Application Fee:
n/a
Association Fee:
n/a
Fee Includes:
n/a
Amenities:
n/a
Pets:
n/a
Financial Considerations
List Price:
$772,000
Tax Amount:
$10,708
Land Assessment:
$106,100
Build. Assessment:
$74,000
Total Assessment:
$180,100
Tax Rate:
5.95
Tax Year:
2024
Ownership Type:
Fee Simple
Listing Information
MLS ID:
3987333
List Date:
09-17-2025
Days On Market:
0
Listing Broker:
COLDWELL BANKER REALTY
Listing Agent:












































Request More Information
Shawn and Diane Fox
RE/MAX American Dream
3108 Route 10 West
Denville, NJ 07834
Call: (973) 277-7853
Web: MorrisCountyLiving.com

