2006 Lakeside Dr
Vernon Twp, NJ 07422
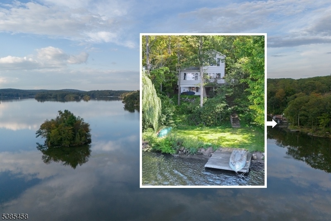
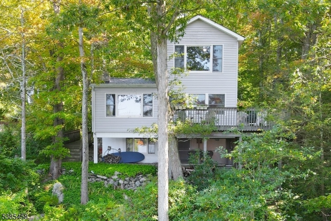
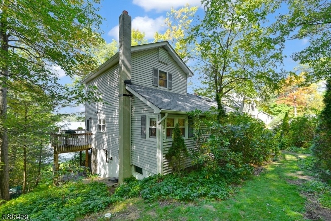
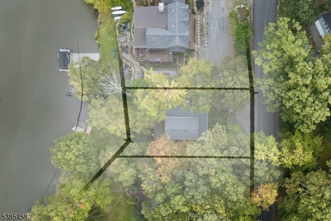
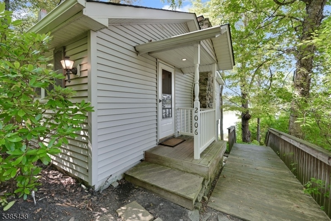
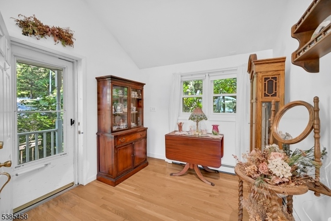
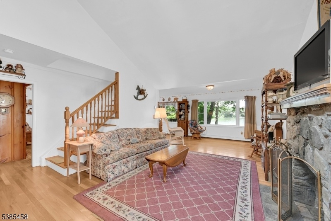
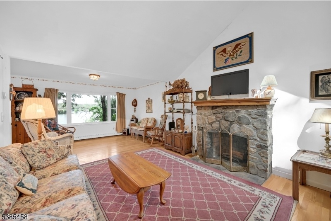
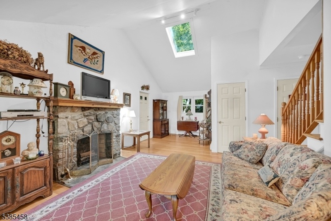
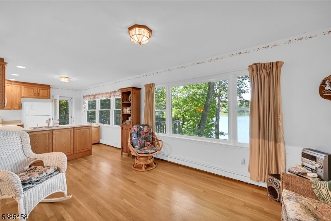
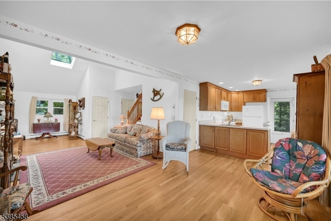
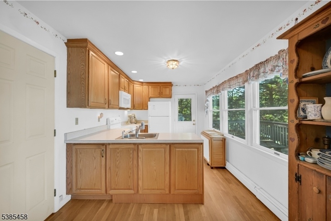
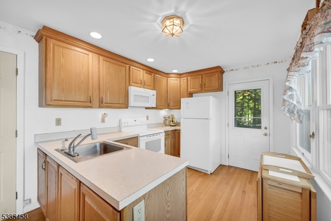
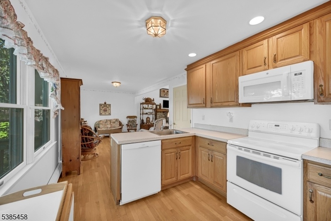
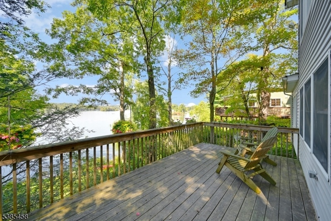
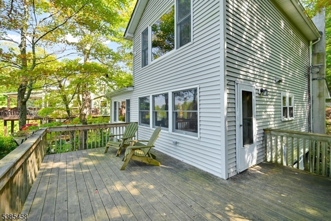
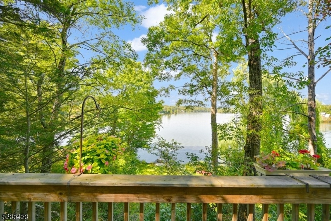
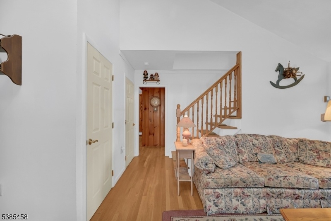
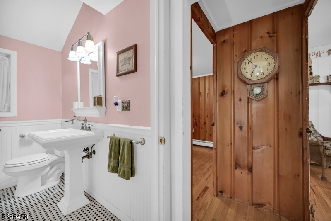
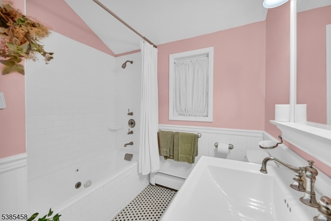
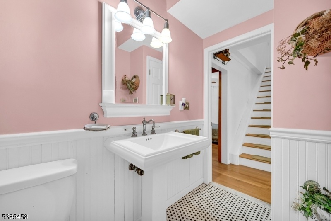
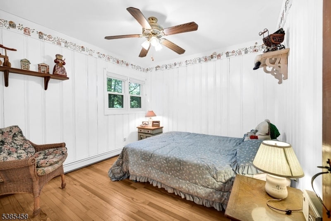
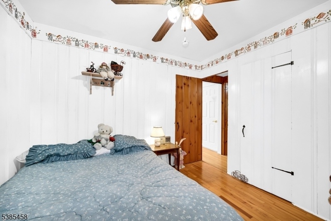
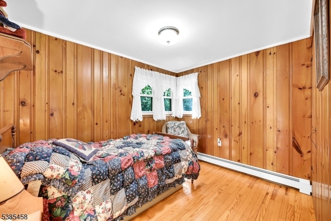
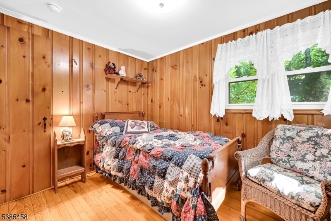
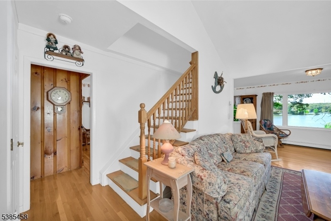
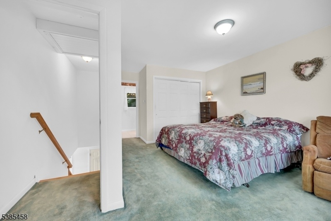
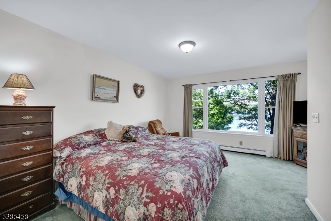
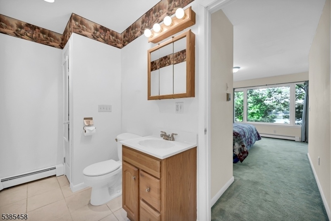
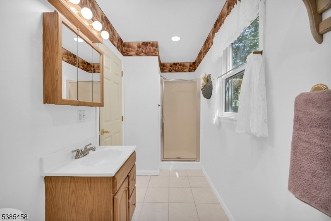
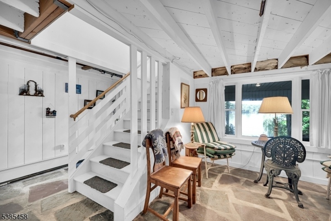
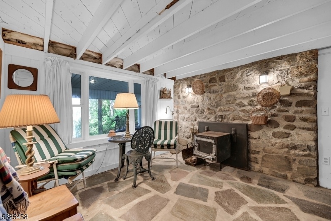
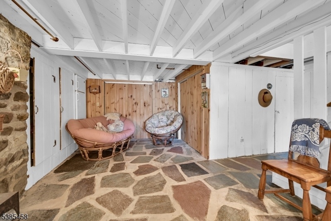
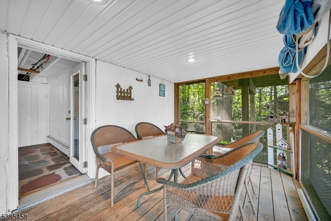
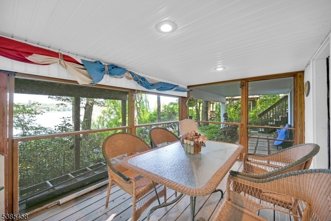
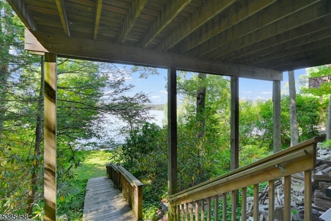
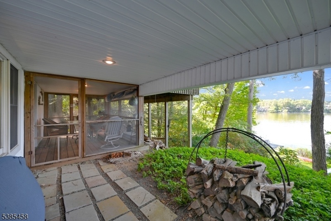
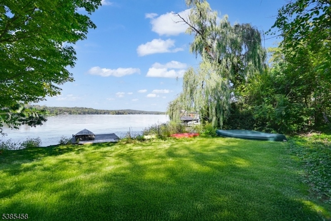
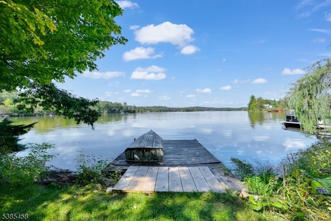
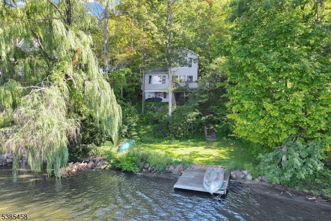
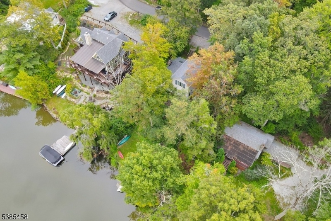
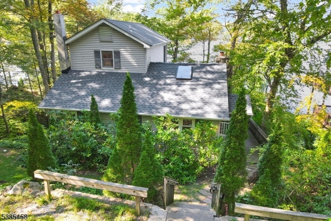
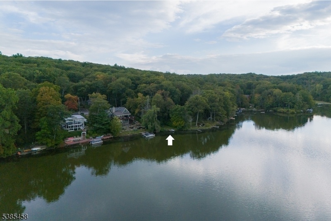
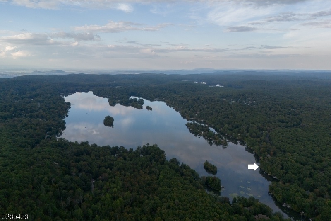
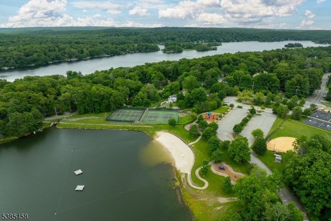
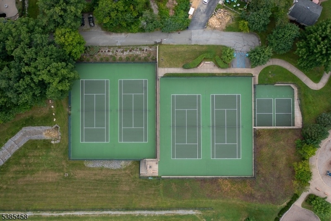
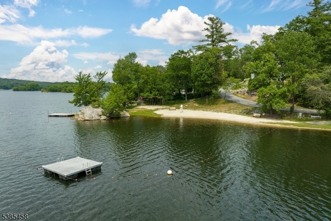
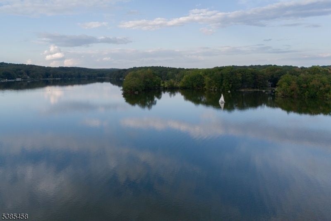
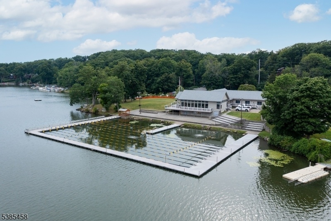
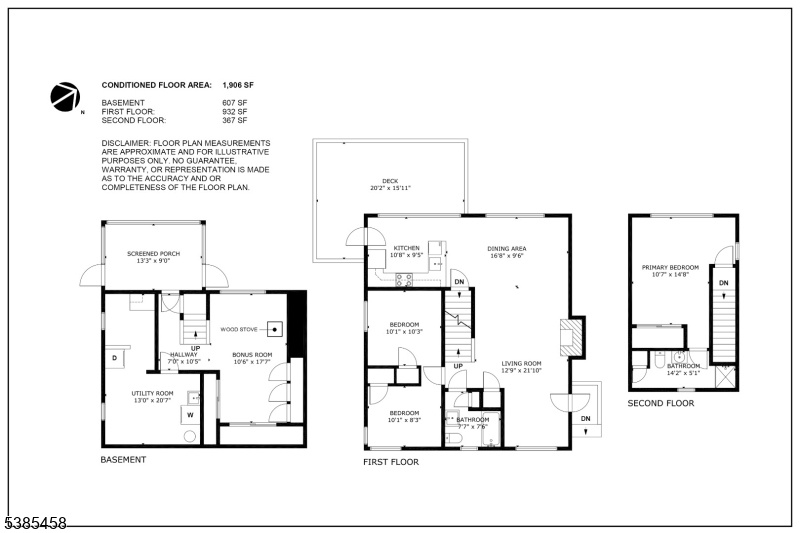
Price: $700,000
GSMLS: 3987337Type: Single Family
Style: Lakestyle
Beds: 3
Baths: 2 Full
Garage: No
Year Built: 1950
Acres: 0.15
Property Tax: $13,601
Description
Located on the southeast shore of 350-acre Highland Lake, this classic three-level, 3BR/2BA lakefront offers 65' of shoreline, a private dock, and long water views. The light-filled living space features wood floors, cathedral ceilings and a fieldstone fireplace. The adjacent dining area and bright kitchen lead directly to a wide lake-view deck ideal for coffee at sunrise and dinners at dusk. Two bedrooms share the entry level. The entire second floor includes a private primary suite with full bath, generous closet and lake vistas. The walkout lower level extends the living space with a flexible bonus room warmed by a wood stove, plus storage, laundry, and utilities. Step out to an attached screened room for weather protected outdoor enjoyment. Features include: NEW September 2025 roof, 2002 addition/renovation created the second-floor primary suite and refreshed the kitchen; a 1,000-gal concrete septic with dual 500-gal seepage pits rated for 2 bedrooms (2001) and a 200' deep well. Originally built in 1950, the property blends timeless character with modern comforts. Enjoy Highland Lakes' five pristine lakes, seven guarded beaches, and a bustling clubhouse scene sailing, tennis, bocce, swimming, and more. Winter sports are just a short drive away at Mountain Creek. A welcoming waterfront retreat, ready for its next chapter.
Rooms Sizes
Kitchen:
First
Dining Room:
First
Living Room:
First
Family Room:
n/a
Den:
n/a
Bedroom 1:
Second
Bedroom 2:
First
Bedroom 3:
First
Bedroom 4:
n/a
Room Levels
Basement:
n/a
Ground:
n/a
Level 1:
n/a
Level 2:
n/a
Level 3:
n/a
Level Other:
n/a
Room Features
Kitchen:
Breakfast Bar, Separate Dining Area
Dining Room:
Living/Dining Combo
Master Bedroom:
Full Bath
Bath:
Stall Shower
Interior Features
Square Foot:
1,906
Year Renovated:
2002
Basement:
Yes - Walkout
Full Baths:
2
Half Baths:
0
Appliances:
Dishwasher, Dryer, Range/Oven-Electric, Refrigerator, Washer
Flooring:
Carpeting, Wood
Fireplaces:
2
Fireplace:
Wood Burning
Interior:
High Ceilings
Exterior Features
Garage Space:
No
Garage:
n/a
Driveway:
Crushed Stone, Driveway-Exclusive
Roof:
Asphalt Shingle
Exterior:
Vinyl Siding
Swimming Pool:
No
Pool:
n/a
Utilities
Heating System:
Baseboard - Hotwater
Heating Source:
Oil Tank Above Ground - Inside
Cooling:
None
Water Heater:
Electric
Water:
Well
Sewer:
Septic 2 Bedroom Town Verified
Services:
Fiber Optic Available, Garbage Extra Charge
Lot Features
Acres:
0.15
Lot Dimensions:
n/a
Lot Features:
Lake Front, Lake/Water View, Waterfront
School Information
Elementary:
Lounsberry
Middle:
GLEN MDW
High School:
VERNON
Community Information
County:
Sussex
Town:
Vernon Twp.
Neighborhood:
Highland Lakes Count
Application Fee:
$2,000
Association Fee:
$1,400 - Annually
Fee Includes:
n/a
Amenities:
BillrdRm,ClubHous,LakePriv,MulSport,Playgrnd,Tennis
Pets:
Yes
Financial Considerations
List Price:
$700,000
Tax Amount:
$13,601
Land Assessment:
$438,500
Build. Assessment:
$115,200
Total Assessment:
$553,700
Tax Rate:
2.44
Tax Year:
2024
Ownership Type:
Fee Simple
Listing Information
MLS ID:
3987337
List Date:
09-17-2025
Days On Market:
159
Listing Broker:
RIDGE & VALLEY RE CORP
Listing Agent:
Carly Ebers


















































Request More Information
Shawn and Diane Fox
RE/MAX American Dream
3108 Route 10 West
Denville, NJ 07834
Call: (973) 277-7853
Web: MorrisCountyLiving.com

