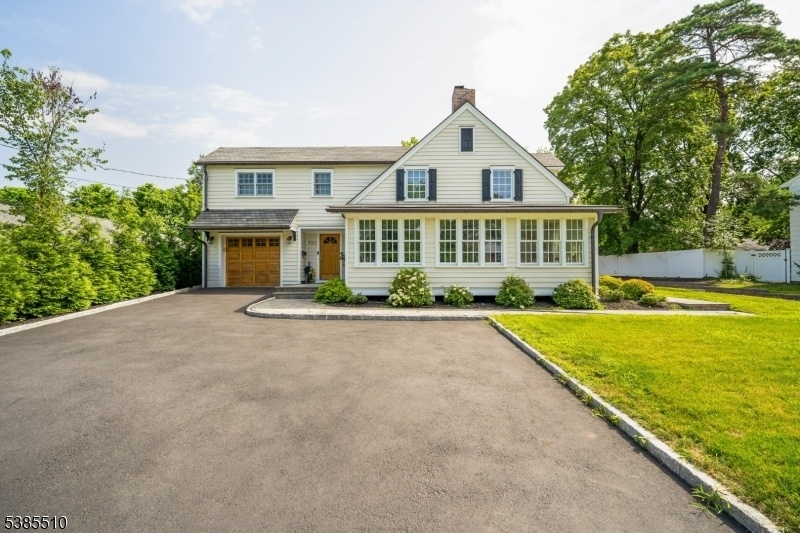923 Central Ave
Westfield Town, NJ 07090














































Price: $979,000
GSMLS: 3987388Type: Single Family
Style: Colonial
Beds: 4
Baths: 2 Full & 1 Half
Garage: 1-Car
Year Built: 1800
Acres: 0.20
Property Tax: $17,308
Description
Step Into A Piece Of Westfield History At 923 Central Ave Fully Renovated In 2022 And Move-in Ready. Located Within Walking Distance To The Train Station And Part Of A Top-rated School System, This 4-bedroom, 2.5-bath Colonial Masterfully Blends Historic Charm With Modern Convenience. Inside, A Sun-filled Layout Offers Versatile Living And Entertaining Spaces Including A Formal Dining Room, Inviting Sunroom, Half-bath, Cozy Living Room With A Wood-burning Fireplace, Mudroom, And An Updated Eat-in Kitchen With Breakfast Bar. Upstairs Features Four Generously Sized Bedrooms With Ample Closet Space, And Vaulted Ceilings, A Convenient Second-floor Laundry Area, And A Spacious Primary Suite With A Walk-in Closet And Spa-like Bath Complete With Double Vanities, Carrera Marble, And A Stall Shower. Recent Upgrades Include Nest Thermostats, A Smart Security System, And A Tree-lined Fence, With The Option To Fully Enclose The Yard For Additional Privacy. The Basement Offers Excellent Storage, Accessible From Both The Kitchen And Bilco-style Doors In The Yard. All These Just Minutes From Downtown, Beautiful Parks, And Commuter Routes An Incredible Opportunity To Live In One Of New Jersey's Most Desirable Towns. Some Photos Are Virtually Staged.
Rooms Sizes
Kitchen:
First
Dining Room:
First
Living Room:
First
Family Room:
First
Den:
n/a
Bedroom 1:
Second
Bedroom 2:
Second
Bedroom 3:
Second
Bedroom 4:
Second
Room Levels
Basement:
n/a
Ground:
n/a
Level 1:
BathOthr,DiningRm,GarEnter,Kitchen,LivingRm,MudRoom,Sunroom
Level 2:
4 Or More Bedrooms, Bath Main, Bath(s) Other
Level 3:
n/a
Level Other:
n/a
Room Features
Kitchen:
Breakfast Bar, Center Island, Eat-In Kitchen, Separate Dining Area
Dining Room:
Formal Dining Room
Master Bedroom:
Walk-In Closet
Bath:
Stall Shower
Interior Features
Square Foot:
n/a
Year Renovated:
n/a
Basement:
Yes - Bilco-Style Door, Unfinished
Full Baths:
2
Half Baths:
1
Appliances:
Cooktop - Gas, Dryer, Refrigerator, Washer
Flooring:
Marble, Wood
Fireplaces:
1
Fireplace:
Wood Burning
Interior:
StallShw,WlkInCls
Exterior Features
Garage Space:
1-Car
Garage:
Built-In Garage
Driveway:
1 Car Width, Driveway-Exclusive
Roof:
Slate
Exterior:
CedarSid
Swimming Pool:
No
Pool:
n/a
Utilities
Heating System:
1 Unit
Heating Source:
Gas-Natural
Cooling:
1 Unit
Water Heater:
n/a
Water:
Public Water
Sewer:
Public Sewer
Services:
n/a
Lot Features
Acres:
0.20
Lot Dimensions:
80 X 107
Lot Features:
n/a
School Information
Elementary:
n/a
Middle:
n/a
High School:
n/a
Community Information
County:
Union
Town:
Westfield Town
Neighborhood:
n/a
Application Fee:
n/a
Association Fee:
n/a
Fee Includes:
n/a
Amenities:
n/a
Pets:
n/a
Financial Considerations
List Price:
$979,000
Tax Amount:
$17,308
Land Assessment:
$363,400
Build. Assessment:
$405,200
Total Assessment:
$768,600
Tax Rate:
2.25
Tax Year:
2024
Ownership Type:
Fee Simple
Listing Information
MLS ID:
3987388
List Date:
09-17-2025
Days On Market:
0
Listing Broker:
EXP REALTY, LLC
Listing Agent:














































Request More Information
Shawn and Diane Fox
RE/MAX American Dream
3108 Route 10 West
Denville, NJ 07834
Call: (973) 277-7853
Web: MorrisCountyLiving.com

