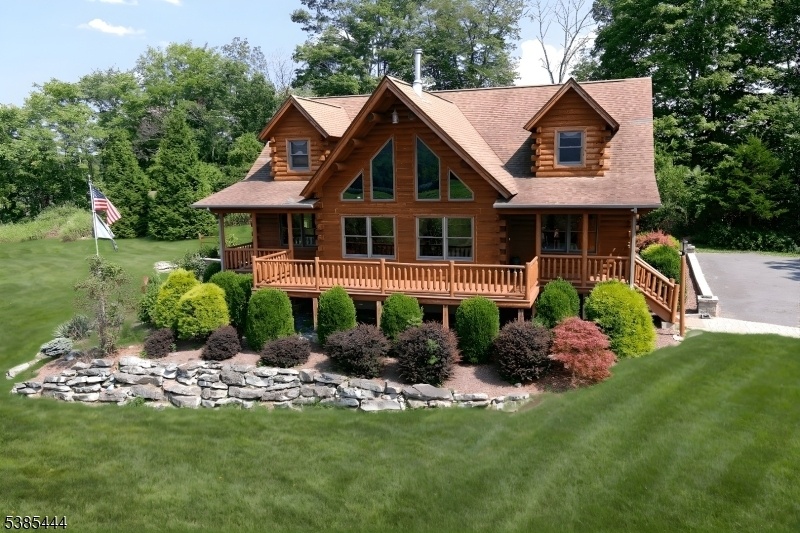4 Garrett Dr
Hampton Twp, NJ 07860


































Price: $899,000
GSMLS: 3987397Type: Single Family
Style: Log Home
Beds: 4
Baths: 4 Full
Garage: 1-Car
Year Built: 2010
Acres: 8.13
Property Tax: $12,250
Description
Nestled On 8 Picturesque Acres, This Breathtaking Cedar Log Home Offers Panoramic Views Of The Neighboring Farm And Majestic Mountain Range. The Striking A-frame Design Features A Wall Of Windows And Vaulted Ceilings In The Living Room, Flooding The Space With Natural Light And Showcasing The Serene Landscape. A Cozy Wood Stove Offers Supplemental Heat. Step Inside To Discover Hickory Wood Flooring That Flows Seamlessly Into A Gourmet Kitchen, Complete With A Center Island, Custom Cabinetry, Granite Countertops, And A Cozy Dining Area With Sliding Doors Leading To A Private Patio. Adjacent To The Kitchen, A Convenient Mudroom And Laundry Room Add Functionality To The Charm. The First Floor Boasts A Spacious Bedroom And A Beautifully Appointed Full Bathroom With A Stall Shower. The Primary Suite Is A True Retreat, Offering Stunning Views, Generous Closet Space, And A Luxurious En-suite Bath. Upstairs, A Classic Log Railing Leads To A Loft Area, Two Additional Bedrooms, And A Full Bathroom With A Tub/shower And. Ample Storage Space In The Eaves.the Finished Basement Is Amazing, Featuring An In-law Suite With A Full Kitchen, Bedroom, Bathroom, Game Room, Living/dining Area, And Storage. Walk Out To A Fire Pit Area And Expansive Yard Perfect For Gatherings. Enjoy Outdoor Living On The Back Paver Patio, Complete With Sitting Area And A Cozy Hot Tub. The Buildable 3.75-acre Lot (blk 2602 Lot 2.01) Offers Exciting Potential For Expansion Or Investment And Is Included In The Sale!
Rooms Sizes
Kitchen:
First
Dining Room:
First
Living Room:
First
Family Room:
n/a
Den:
n/a
Bedroom 1:
First
Bedroom 2:
First
Bedroom 3:
Second
Bedroom 4:
Second
Room Levels
Basement:
n/a
Ground:
1Bedroom,BathOthr,FamilyRm,GameRoom,Kitchen,Storage,Walkout
Level 1:
2 Bedrooms, Bath Main, Bath(s) Other, Kitchen, Laundry Room, Living Room
Level 2:
2 Bedrooms, Bath(s) Other, Loft
Level 3:
n/a
Level Other:
n/a
Room Features
Kitchen:
Separate Dining Area
Dining Room:
n/a
Master Bedroom:
1st Floor, Full Bath, Walk-In Closet
Bath:
n/a
Interior Features
Square Foot:
3,760
Year Renovated:
n/a
Basement:
Yes - Finished, Walkout
Full Baths:
4
Half Baths:
0
Appliances:
Dishwasher, Generator-Hookup, Hot Tub, Range/Oven-Electric, Refrigerator
Flooring:
Carpeting, Tile, Wood
Fireplaces:
1
Fireplace:
Living Room, Wood Stove-Freestanding
Interior:
n/a
Exterior Features
Garage Space:
1-Car
Garage:
Detached Garage, Separate Location
Driveway:
1 Car Width, Blacktop
Roof:
Asphalt Shingle
Exterior:
Log
Swimming Pool:
n/a
Pool:
n/a
Utilities
Heating System:
1 Unit, Multi-Zone
Heating Source:
Gas-Propane Owned, Wood
Cooling:
Central Air
Water Heater:
Electric
Water:
Well
Sewer:
Septic 4 Bedroom Town Verified
Services:
Cable TV Available, Garbage Included
Lot Features
Acres:
8.13
Lot Dimensions:
n/a
Lot Features:
Corner, Mountain View, Open Lot
School Information
Elementary:
M. MCKEOWN
Middle:
KITTATINNY
High School:
KITTATINNY
Community Information
County:
Sussex
Town:
Hampton Twp.
Neighborhood:
includes blk 2602 lo
Application Fee:
n/a
Association Fee:
n/a
Fee Includes:
n/a
Amenities:
n/a
Pets:
n/a
Financial Considerations
List Price:
$899,000
Tax Amount:
$12,250
Land Assessment:
$101,800
Build. Assessment:
$261,200
Total Assessment:
$363,000
Tax Rate:
3.34
Tax Year:
2024
Ownership Type:
Fee Simple
Listing Information
MLS ID:
3987397
List Date:
09-17-2025
Days On Market:
32
Listing Broker:
COLDWELL BANKER REALTY
Listing Agent:


































Request More Information
Shawn and Diane Fox
RE/MAX American Dream
3108 Route 10 West
Denville, NJ 07834
Call: (973) 277-7853
Web: MorrisCountyLiving.com

