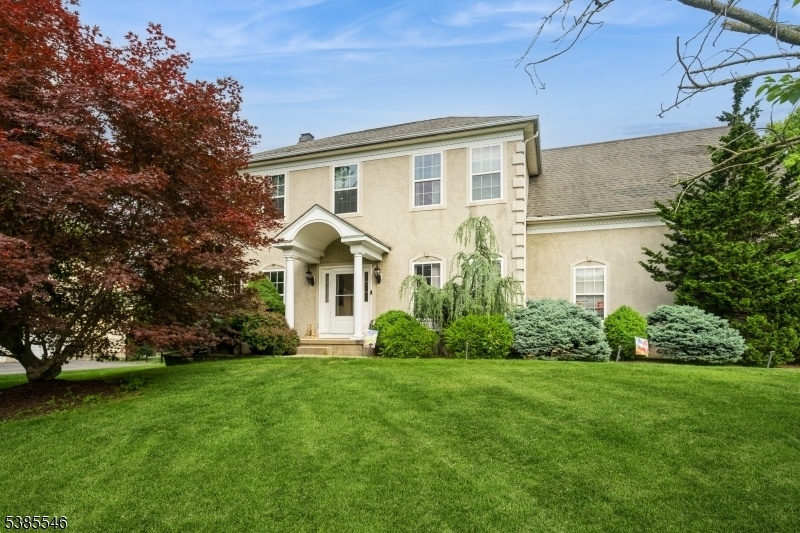1824 Gary Road
Greenwich Twp, NJ 08886





























Price: $585,000
GSMLS: 3987407Type: Single Family
Style: Colonial
Beds: 4
Baths: 2 Full & 1 Half
Garage: 2-Car
Year Built: 1999
Acres: 0.30
Property Tax: $10,041
Description
Back On Market! Welcome To This Stunning Well Maintained 2,271 Sqft Colonial Home Nestled In Greenwhich Chase Community! As You Walk Inside, You'll Find Beautiful Hardwood Floors That Lead To A Nice, Relaxed Family Room Where You Can Enjoy Playing Games, Reading Or Spending Time Together! Right Across There's A Separate Dining Area With Nice Space For A Kitchen Table & Chairs! Pass Through The Hallway Into The Spacious Coffee Table/eat-in Kitchen Area Which Can Be Used For Breakfast And Enjoying A Meal! There's A Nice Warm And Inviting Wood-burning Fireplace In The Living Room! The New Deck & New Fenced In Backyard Are Perfect For Hosting Gatherings, Parties, And Barbecues, Offering A Dedicated Space For Socializing! The Master Suite Is Located Upstairs Where You Will Love The Spacious Walk-in Closet & On-suite Bath! On The Second Floor There Are Also Three Additional Bedrooms With A Full Bathroom! Full Size Basement Can Be A Versatile Space That Can Be Adapted For Various Purposes, Including Another Bedroom, Gym, Playroom, Or Office! The Two-car Garage Provides Ample Storage Space! This Move-in Ready Is Located By Many Shops & Restaurants! The Community Is Accessible Via Exits 3 And 4 On I-78. It's Also Near The Route 173 Interchange & Other Highways, Making It A Great Location For Travel Throughout The Nj State & Into Pennsylvania! Due To The Buyers Inability To Secure Financing Which The Buyer Is Currently Disputing, This Home Is Back On The Market! New Pics Coming Soon!
Rooms Sizes
Kitchen:
n/a
Dining Room:
n/a
Living Room:
n/a
Family Room:
n/a
Den:
n/a
Bedroom 1:
n/a
Bedroom 2:
n/a
Bedroom 3:
n/a
Bedroom 4:
n/a
Room Levels
Basement:
GameRoom
Ground:
1Bedroom,DiningRm,FamilyRm,Kitchen,LivingRm,LivDinRm
Level 1:
4 Or More Bedrooms, Bath Main, Bath(s) Other
Level 2:
n/a
Level 3:
n/a
Level Other:
n/a
Room Features
Kitchen:
Eat-In Kitchen
Dining Room:
n/a
Master Bedroom:
n/a
Bath:
n/a
Interior Features
Square Foot:
2,271
Year Renovated:
n/a
Basement:
Yes - Finished, Full
Full Baths:
2
Half Baths:
1
Appliances:
Dishwasher, Microwave Oven, Range/Oven-Gas
Flooring:
Wood
Fireplaces:
1
Fireplace:
Wood Burning
Interior:
n/a
Exterior Features
Garage Space:
2-Car
Garage:
Attached Garage
Driveway:
2 Car Width, Additional Parking, Blacktop, On-Street Parking
Roof:
Asphalt Shingle
Exterior:
Stucco
Swimming Pool:
n/a
Pool:
n/a
Utilities
Heating System:
Forced Hot Air
Heating Source:
Gas-Natural
Cooling:
Central Air
Water Heater:
From Furnace
Water:
Public Water
Sewer:
Public Sewer
Services:
n/a
Lot Features
Acres:
0.30
Lot Dimensions:
n/a
Lot Features:
n/a
School Information
Elementary:
n/a
Middle:
n/a
High School:
n/a
Community Information
County:
Warren
Town:
Greenwich Twp.
Neighborhood:
Greenwich Chase
Application Fee:
n/a
Association Fee:
$375 - Annually
Fee Includes:
n/a
Amenities:
n/a
Pets:
Yes
Financial Considerations
List Price:
$585,000
Tax Amount:
$10,041
Land Assessment:
$51,000
Build. Assessment:
$257,200
Total Assessment:
$308,200
Tax Rate:
3.98
Tax Year:
2020
Ownership Type:
Condominium
Listing Information
MLS ID:
3987407
List Date:
09-17-2025
Days On Market:
0
Listing Broker:
EXP REALTY, LLC
Listing Agent:





























Request More Information
Shawn and Diane Fox
RE/MAX American Dream
3108 Route 10 West
Denville, NJ 07834
Call: (973) 277-7853
Web: MorrisCountyLiving.com

