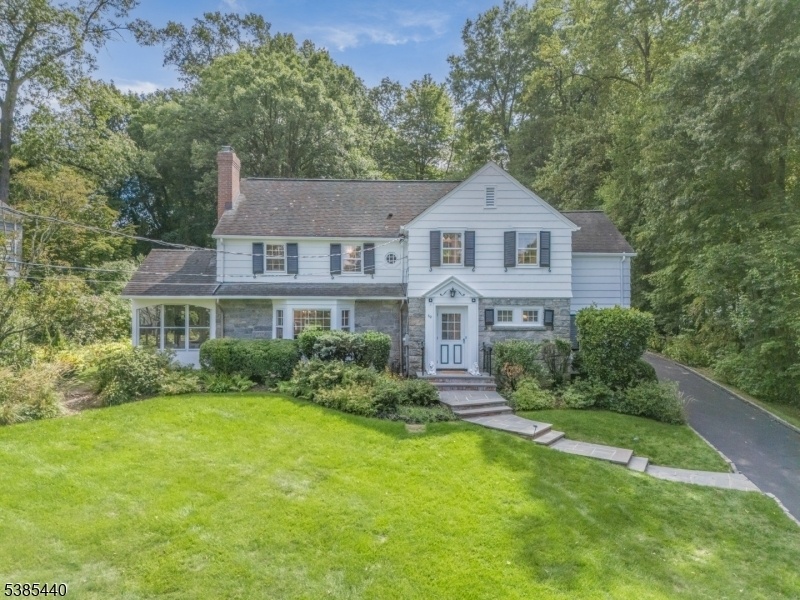62 Beekman Rd
Summit City, NJ 07901




































Price: $1,425,000
GSMLS: 3987423Type: Single Family
Style: Colonial
Beds: 4
Baths: 3 Full & 2 Half
Garage: 2-Car
Year Built: 1936
Acres: 0.41
Property Tax: $21,361
Description
Welcome To 62 Beekman Rd! A Stunning, Lovingly Maintained 4-bedroom Classic Colonial Tucked On A Wonderful, Double-sidewalk Street Close To Town & Trains. Picture-perfect Exterior Impresses W/ Graceful Bluestone Walkway, Mica Stone-accented Facade & Gorgeous Plantings. Inside, Original Hardwood Floors & Arched Doorways Grace A Layout Updated For Convenient Modern Living. Sunlit, Spacious Living Room Boasts Wood-burning Fireplace W/ Marble Surround, Lovely Bay Window. When You Entertain, Slip Through Charming French Door To Share Cocktails On Adjacent Covered/screened Porch Or Enjoy Formal Meals Under The Dining Room?s Glimmering Crystal Chandelier. Chefs Will Delight In The Designer Kitchen W/ Center Island That?s Open To Party-ready Family Room With Soaring Wood-beamed Vaulted Ceilings, Wet Bar W/beverage Fridge, 2nd Woodburning Fireplace & French Door To Yard. Upstairs, Large, Luxurious Primary Bedroom Offers A Wall Of Built-ins, 2 Closets & Elegant En-suite Full Bath. Second Level Also Offers 3 Other Bedrooms (1 En-suite), Full Hall Bath W/ Tub/shower & Access To Walk-up Attic W/ Wood Floor, 2 Windows. Sprawling Lower Level Has Room For Work, Play & Possibility, Featuring Office W/ Built-in Desks, 4 Closets, Cedar Closet, Laundry, Utility/workroom, Huge Recreation Room & Powder Room. Peaceful, Private Yard Is A True Retreat W/ Lovely Patio Lined By Stone Wall & Sprawling, Level Lawn. Top-notch Summit Schools, Close To Everything. Amazing Opportunity To Own A Classic Gem!
Rooms Sizes
Kitchen:
14x14 First
Dining Room:
16x12 First
Living Room:
21x15 First
Family Room:
17x20 First
Den:
n/a
Bedroom 1:
17x16 Second
Bedroom 2:
13x10 Second
Bedroom 3:
14x13 Second
Bedroom 4:
17x12 Second
Room Levels
Basement:
Laundry Room, Office, Powder Room, Rec Room, Storage Room, Utility Room
Ground:
n/a
Level 1:
Dining Room, Family Room, Foyer, Kitchen, Living Room, Powder Room, Sunroom
Level 2:
4 Or More Bedrooms, Bath Main, Bath(s) Other
Level 3:
n/a
Level Other:
n/a
Room Features
Kitchen:
Center Island, Eat-In Kitchen, Pantry
Dining Room:
n/a
Master Bedroom:
Full Bath
Bath:
Jetted Tub, Tub Shower
Interior Features
Square Foot:
n/a
Year Renovated:
n/a
Basement:
Yes - Finished, French Drain
Full Baths:
3
Half Baths:
2
Appliances:
Dishwasher, Disposal, Dryer, Microwave Oven, Range/Oven-Gas, Refrigerator, Washer
Flooring:
Carpeting, Laminate, Tile, Wood
Fireplaces:
2
Fireplace:
Family Room, Living Room
Interior:
Bar-Wet, Carbon Monoxide Detector, Stereo System
Exterior Features
Garage Space:
2-Car
Garage:
Attached Garage
Driveway:
Additional Parking
Roof:
Asphalt Shingle
Exterior:
Stone, Wood
Swimming Pool:
n/a
Pool:
n/a
Utilities
Heating System:
Radiators - Steam
Heating Source:
Gas-Natural
Cooling:
Central Air, Multi-Zone Cooling
Water Heater:
n/a
Water:
Public Water
Sewer:
Public Sewer
Services:
n/a
Lot Features
Acres:
0.41
Lot Dimensions:
n/a
Lot Features:
n/a
School Information
Elementary:
Franklin
Middle:
Summit MS
High School:
Summit HS
Community Information
County:
Union
Town:
Summit City
Neighborhood:
n/a
Application Fee:
n/a
Association Fee:
n/a
Fee Includes:
n/a
Amenities:
n/a
Pets:
n/a
Financial Considerations
List Price:
$1,425,000
Tax Amount:
$21,361
Land Assessment:
$235,500
Build. Assessment:
$254,900
Total Assessment:
$490,400
Tax Rate:
4.36
Tax Year:
2024
Ownership Type:
Fee Simple
Listing Information
MLS ID:
3987423
List Date:
09-17-2025
Days On Market:
0
Listing Broker:
KELLER WILLIAMS REALTY
Listing Agent:




































Request More Information
Shawn and Diane Fox
RE/MAX American Dream
3108 Route 10 West
Denville, NJ 07834
Call: (973) 277-7853
Web: MorrisCountyLiving.com

