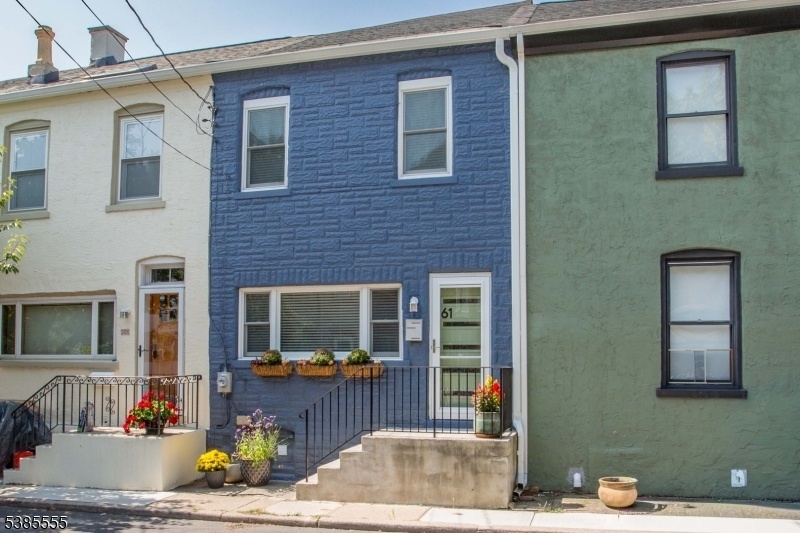61 N Franklin St
Lambertville City, NJ 08530





























Price: $397,000
GSMLS: 3987435Type: Single Family
Style: Colonial
Beds: 2
Baths: 1 Full
Garage: No
Year Built: 1900
Acres: 0.02
Property Tax: $8,076
Description
Nestled On The Edge Of The Historic River Town Of Lambertville, This Delightful Home Is Filled With Natural Light And Gorgeous Updates. The New Contemporary Front Door Draws The Eye And Welcomes You Inside, Where The Main Level Is Awash In Sunlight, Showing Off The Refinished Hardwood Floors. This Home Has Been Thoughtfully Updated Throughout, With Newer Windows, Recessed Lighting, Solid Doors, And A Chic Neutral Color Palette. You Have Added Assurance With A Newer Furnace And An Energy Efficient Mini-split; Truly A Move-in Ready House. The Living Room Boasts A Large Picture Window, And Opens To The Dining Room, The Inviting Open Floor Plan Offers Plenty Of Room For Entertaining. Continue Into The Generously-sized Kitchen With Abundant Storage And Newer Stainless Steel Appliances. A Glass-paned Back Door Leads To The Private Courtyard With New Fencing, Perfect For Al Fresco Dining. Upstairs, Are Two Spacious Bedrooms And A Beautifully Renovated Bath, Featuring Radiant Heat Flooring, A Chic Granite-top Vanity And A Frameless Led Mirror. The Primary Bedroom Is Airy And Bright, While The Guest Room Offers A Versatile Space That Could Be A Home Office Or Dressing Room. The Basement Has Additional Storage And Laundry Facilities. This Charming Turn-key Home Is Ideally Located Just A Short Walk To Restaurants, Shops, Galleries, The D & R Canal Towpath, And The Nyc Bus Line. You Will Love The Small City Neighborhood Life Of The Vibrant Communities Of Lambertville And New Hope.
Rooms Sizes
Kitchen:
12x11 First
Dining Room:
12x9 First
Living Room:
15x16 First
Family Room:
n/a
Den:
n/a
Bedroom 1:
14x10 Second
Bedroom 2:
9x14 Second
Bedroom 3:
n/a
Bedroom 4:
n/a
Room Levels
Basement:
n/a
Ground:
n/a
Level 1:
Dining Room, Kitchen, Living Room
Level 2:
2 Bedrooms, Bath Main
Level 3:
n/a
Level Other:
n/a
Room Features
Kitchen:
Eat-In Kitchen, Separate Dining Area
Dining Room:
Living/Dining Combo
Master Bedroom:
n/a
Bath:
n/a
Interior Features
Square Foot:
1,182
Year Renovated:
n/a
Basement:
Yes - Unfinished
Full Baths:
1
Half Baths:
0
Appliances:
Dryer, Range/Oven-Gas, Refrigerator, Washer
Flooring:
Tile, Wood
Fireplaces:
No
Fireplace:
n/a
Interior:
Blinds,CODetect,SmokeDet,TubShowr
Exterior Features
Garage Space:
No
Garage:
n/a
Driveway:
On-Street Parking
Roof:
Asphalt Shingle, See Remarks
Exterior:
Aluminum Siding, Brick
Swimming Pool:
n/a
Pool:
n/a
Utilities
Heating System:
1 Unit, Baseboard - Hotwater
Heating Source:
Gas-Natural
Cooling:
1 Unit, Ceiling Fan, Ductless Split AC
Water Heater:
Gas
Water:
Public Water
Sewer:
Public Sewer
Services:
Cable TV Available, Garbage Included
Lot Features
Acres:
0.02
Lot Dimensions:
18X50
Lot Features:
n/a
School Information
Elementary:
LAMBERTVLE
Middle:
S.HUNTERDN
High School:
S.HUNTERDN
Community Information
County:
Hunterdon
Town:
Lambertville City
Neighborhood:
In-town
Application Fee:
n/a
Association Fee:
n/a
Fee Includes:
n/a
Amenities:
n/a
Pets:
n/a
Financial Considerations
List Price:
$397,000
Tax Amount:
$8,076
Land Assessment:
$265,500
Build. Assessment:
$91,400
Total Assessment:
$356,900
Tax Rate:
2.17
Tax Year:
2025
Ownership Type:
Fee Simple
Listing Information
MLS ID:
3987435
List Date:
09-17-2025
Days On Market:
0
Listing Broker:
RIVER VALLEY REALTY LLC
Listing Agent:





























Request More Information
Shawn and Diane Fox
RE/MAX American Dream
3108 Route 10 West
Denville, NJ 07834
Call: (973) 277-7853
Web: MorrisCountyLiving.com

