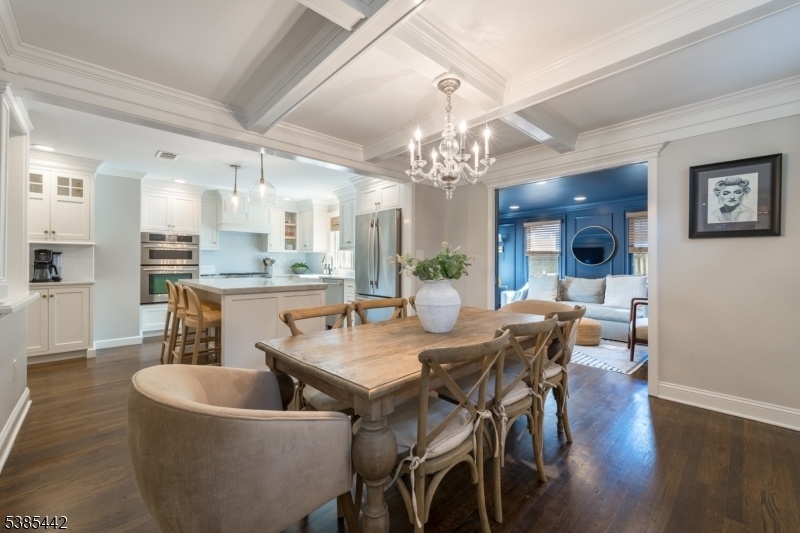61 Albright Cir
Madison Boro, NJ 07940


















































Price: $1,195,000
GSMLS: 3987438Type: Single Family
Style: Split Level
Beds: 3
Baths: 2 Full & 1 Half
Garage: 2-Car
Year Built: 1954
Acres: 0.18
Property Tax: $12,047
Description
Stunning 3 Bed/2.1 Bath Home Blends Timeless Charm W/ Modern Updates In Magnificent Madison! 61 Albright Circle Is A Custom-renovated Gem, Showcasing Meticulous Attention To Detail Throughout. Gorgeous Entry Foyer Welcomes The Open-concept Home Boasting Exquisite Millwork At Every Turn. The Heart Of The Home Features Chef's Kitchen With Crisp White Cabinetry, Marble Countertops, Authentic Shaws Farmhouse Sink, Center Island, And Top-tier Jenn-air Ss Appliances, And A Pantry. Enjoy Gatherings Of All Sizes In Dining Room With Coffered Ceiling And Premier Visual Comfort Lighting; As Well As Winter Nights Cozying-up To The Living Room's Inviting Fireplace. Adjacent Office/study Dazzles With Stylish Lighting And Access To Fenced-in Private Backyard With Pleasing Bluestone Patio, Providing The Ideal Work-from-home Retreat. Hardwood Floors Grace 1st And 2nd Levels; And Attractive Box Molding And Shiplap Accented Walls Can Be Admired Throughout. Primary Suite Boasts Oversized Closet And Newer Bath. Bright, Open 3rd Level Offers Potential 4th Bedroom Or Exercise Space, And Abundant Storage. Finished Lower Level Elevates Leisure-living With Large Recreation Room, Lvp Flooring, Great Closets, And Laundry Room With Custom Cabinets And Convenient Half Bath. Situated In Coveted Neighborhood With Massive Curb Appeal And Magnificent Landscaping, Embrace Close Proximity To First-rate Dining, Commuter Train, Kings Road School, And Popular Whole Foods Market. All Boxes Checked!
Rooms Sizes
Kitchen:
12x13 First
Dining Room:
11x12 First
Living Room:
14x21 First
Family Room:
15x10 First
Den:
n/a
Bedroom 1:
15x13 Second
Bedroom 2:
12x13 Second
Bedroom 3:
13x10 Second
Bedroom 4:
n/a
Room Levels
Basement:
Laundry Room, Rec Room, Storage Room
Ground:
n/a
Level 1:
Dining Room, Family Room, Foyer, Kitchen, Living Room, Pantry
Level 2:
3 Bedrooms, Bath Main, Bath(s) Other
Level 3:
Office
Level Other:
n/a
Room Features
Kitchen:
Center Island, Eat-In Kitchen, Pantry
Dining Room:
n/a
Master Bedroom:
Full Bath
Bath:
Stall Shower
Interior Features
Square Foot:
n/a
Year Renovated:
n/a
Basement:
Yes - Finished, French Drain
Full Baths:
2
Half Baths:
1
Appliances:
Carbon Monoxide Detector
Flooring:
Carpeting, Tile, Vinyl-Linoleum, Wood
Fireplaces:
1
Fireplace:
Living Room
Interior:
CODetect,SmokeDet,StallShw,TubShowr
Exterior Features
Garage Space:
2-Car
Garage:
Attached Garage, Built-In Garage, Oversize Garage
Driveway:
2 Car Width, Additional Parking
Roof:
Asphalt Shingle
Exterior:
Clapboard, See Remarks, Stone
Swimming Pool:
n/a
Pool:
n/a
Utilities
Heating System:
1 Unit, Forced Hot Air
Heating Source:
Gas-Natural
Cooling:
1 Unit
Water Heater:
n/a
Water:
Public Water
Sewer:
Public Sewer
Services:
n/a
Lot Features
Acres:
0.18
Lot Dimensions:
75X103 AVG
Lot Features:
n/a
School Information
Elementary:
Kings Road School (K-5)
Middle:
Madison Junior School (6-8)
High School:
Madison High School (9-12)
Community Information
County:
Morris
Town:
Madison Boro
Neighborhood:
n/a
Application Fee:
n/a
Association Fee:
n/a
Fee Includes:
n/a
Amenities:
n/a
Pets:
n/a
Financial Considerations
List Price:
$1,195,000
Tax Amount:
$12,047
Land Assessment:
$344,300
Build. Assessment:
$221,300
Total Assessment:
$565,600
Tax Rate:
2.13
Tax Year:
2024
Ownership Type:
Fee Simple
Listing Information
MLS ID:
3987438
List Date:
09-17-2025
Days On Market:
0
Listing Broker:
KELLER WILLIAMS REALTY
Listing Agent:


















































Request More Information
Shawn and Diane Fox
RE/MAX American Dream
3108 Route 10 West
Denville, NJ 07834
Call: (973) 277-7853
Web: MorrisCountyLiving.com




