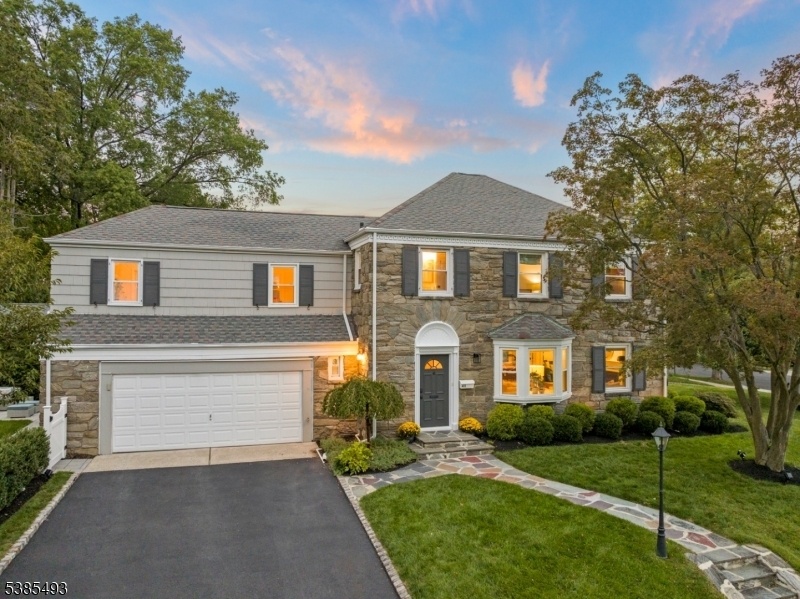45 Mountainview Rd
Millburn Twp, NJ 07041





























Price: $1,670,000
GSMLS: 3987439Type: Single Family
Style: Colonial
Beds: 5
Baths: 2 Full & 1 Half
Garage: 2-Car
Year Built: 1936
Acres: 0.19
Property Tax: $18,446
Description
Welcome To This Beautifully Updated 5-bedroom Colonial, Perfectly Situated In Millburn's Highly Desirable South Mountain Neighborhood. Blending Timeless Charm With Modern Convenience, This Turnkey Home Is Designed For Effortless Living. Step Through The Welcoming Entry Vestibule, Complete With An Oversized Coat Closet And Foyer Framed By French Doors. The Main Level Flows Seamlessly, With Open And Sun-drenched Living And Dining Areas, Complemented By A Cozy Family Room Ideal For Everyday Gatherings. At The Heart Of The Home, The Chef's Kitchen Shines With A Large Center Island, Stone Countertops, Custom Cabinetry, Under-cabinet Lighting, Sleek Finishes, And Mostly New Appliances. Upstairs, Five Spacious And Versatile Bedrooms Provide Comfort And Flexibility For Family, Guests, Or Home Office Needs, All Served By Renovated Baths Featuring Fresh, Modern Design. The Finished Lower Level Adds Even More Living Space With A Bright Recreation Room, Laundry, And Ample Storage. Outdoors, Enjoy A Private Backyard Retreat With Newly Designed Patios And A Level, Fenced Yard Perfect For Dining Al Fresco, Lounging, Or Play. An Oversized Two-car Garage And Beautifully Landscaped Grounds Complete The Exterior. All This, In A Prime Location Right Next To The Sought-after South Mountain Elementary School. Steps Away From Millburn's Top-rated Upper Schools, Vibrant Downtown, Parks, Direct Train To Hoboken And Nyc, & Close To Newark Airport. This Is More Than A Home It's A Lifestyle.
Rooms Sizes
Kitchen:
18x13 First
Dining Room:
11x13 First
Living Room:
22x13 First
Family Room:
13x8 First
Den:
n/a
Bedroom 1:
21x12 Second
Bedroom 2:
14x13 Second
Bedroom 3:
13x12 Second
Bedroom 4:
11x10 Second
Room Levels
Basement:
Laundry Room, Rec Room, Storage Room
Ground:
n/a
Level 1:
DiningRm,Vestibul,FamilyRm,GarEnter,Kitchen,LivingRm,PowderRm
Level 2:
4 Or More Bedrooms, Bath Main, Bath(s) Other
Level 3:
n/a
Level Other:
n/a
Room Features
Kitchen:
Center Island, Eat-In Kitchen, Pantry
Dining Room:
Formal Dining Room
Master Bedroom:
Full Bath
Bath:
Tub Shower
Interior Features
Square Foot:
n/a
Year Renovated:
2025
Basement:
Yes - Finished
Full Baths:
2
Half Baths:
1
Appliances:
Dishwasher, Disposal, Dryer, Kitchen Exhaust Fan, Microwave Oven, Range/Oven-Gas, Refrigerator, Washer, Water Filter
Flooring:
Tile, Wood
Fireplaces:
1
Fireplace:
Gas Fireplace, Living Room
Interior:
BarDry,Blinds,StallTub,WlkInCls,WndwTret
Exterior Features
Garage Space:
2-Car
Garage:
Attached Garage, Garage Door Opener, Oversize Garage
Driveway:
2 Car Width
Roof:
Asphalt Shingle
Exterior:
Stone, Wood
Swimming Pool:
n/a
Pool:
n/a
Utilities
Heating System:
Forced Hot Air
Heating Source:
Gas-Natural
Cooling:
Central Air
Water Heater:
Gas
Water:
Public Water
Sewer:
Public Sewer
Services:
Fiber Optic Available
Lot Features
Acres:
0.19
Lot Dimensions:
60X135
Lot Features:
n/a
School Information
Elementary:
S MOUNTAIN
Middle:
MILLBURN
High School:
MILLBURN
Community Information
County:
Essex
Town:
Millburn Twp.
Neighborhood:
South Mountain
Application Fee:
n/a
Association Fee:
n/a
Fee Includes:
n/a
Amenities:
n/a
Pets:
n/a
Financial Considerations
List Price:
$1,670,000
Tax Amount:
$18,446
Land Assessment:
$518,800
Build. Assessment:
$411,900
Total Assessment:
$930,700
Tax Rate:
1.98
Tax Year:
2024
Ownership Type:
Fee Simple
Listing Information
MLS ID:
3987439
List Date:
09-17-2025
Days On Market:
0
Listing Broker:
WEICHERT REALTORS
Listing Agent:





























Request More Information
Shawn and Diane Fox
RE/MAX American Dream
3108 Route 10 West
Denville, NJ 07834
Call: (973) 277-7853
Web: MorrisCountyLiving.com

