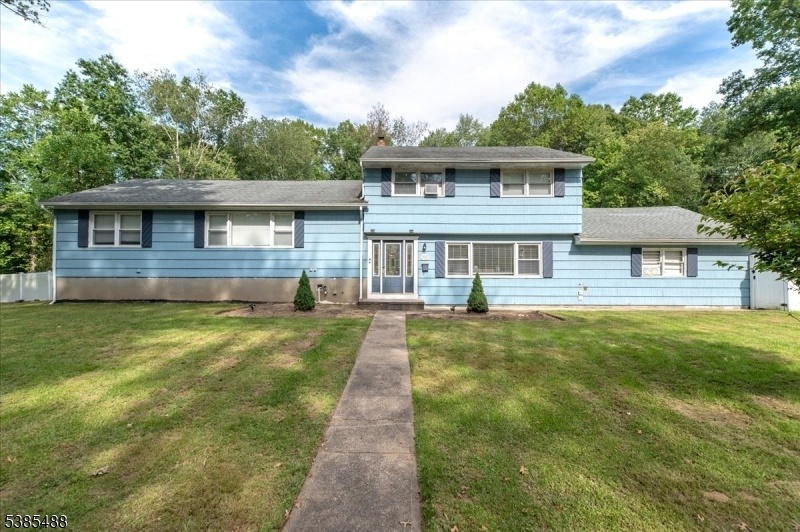959 Broadway
Norwood Boro, NJ 07648








































Price: $799,000
GSMLS: 3987453Type: Single Family
Style: Multi Floor Unit
Beds: 5
Baths: 3 Full & 1 Half
Garage: 2-Car
Year Built: 1978
Acres: 0.55
Property Tax: $14,462
Description
Discover An Incredible Opportunity To Own This 5 Bedroom 3.5 Bath Expansive Split-level Home, Perfectly Set On A Private, Fully Fenced .55-acre Lot That Backs Up To Wooded Town Property With Marked Hiking Trails Providing Serene Views And Unmatched Privacy. The Property Offers An Oversized Driveway With A Two-car Garage And A Generous Bluestone Patio. Inside, The Home Features Two Distinct Living Areas; Great For In-law Suite Or Guests. The Main Living Space Is Bright With A Spacious Eat-in Kitchen That Opens Seamlessly To The Family Room With A Brand-new Wood-burning Fireplace Insert. A Large Dining Room With Large Windows Brings In Natural Light. Completing This Unit Are Three Bedrooms And One-and-a-half Baths. Sliders From The Family Room Lead Directly To The Private Backyard With A Commercial-grade Playset Included. The Second Living Space Offers A Large Living Room, Full Eat-in Kitchen, Two Bedrooms, And A Full Bath Creating A Comfortable And Self-contained Area. Additional Highlights Include Hardwood Flooring Throughout, Multi-zone Heating And Cooling, And A Basement With Bilco Door Access Featuring Workshop Areas, A Recreation Space, Storage, Mechanics, Crawl Space And A Full Bath. Located In Norwood, This Home Is Part Of The Sought-after Northern Valley Regional School District And Is Convenient To Local Parks, Hiking Trails, And All The Amenities That Make The Town Such A Desirable Community.
Rooms Sizes
Kitchen:
Ground
Dining Room:
Ground
Living Room:
First
Family Room:
Ground
Den:
n/a
Bedroom 1:
First
Bedroom 2:
First
Bedroom 3:
Second
Bedroom 4:
Second
Room Levels
Basement:
BathOthr,Laundry,Leisure,Utility
Ground:
Dining Room, Family Room, Foyer, Kitchen, Powder Room
Level 1:
2 Bedrooms, Bath(s) Other, Kitchen, Living Room
Level 2:
3 Bedrooms, Bath(s) Other
Level 3:
n/a
Level Other:
n/a
Room Features
Kitchen:
Breakfast Bar, Eat-In Kitchen, Second Kitchen, Separate Dining Area
Dining Room:
Formal Dining Room
Master Bedroom:
1st Floor
Bath:
Tub Shower
Interior Features
Square Foot:
n/a
Year Renovated:
n/a
Basement:
Yes - Bilco-Style Door, Finished
Full Baths:
3
Half Baths:
1
Appliances:
Carbon Monoxide Detector, Dishwasher, Dryer, Kitchen Exhaust Fan, Range/Oven-Gas, Refrigerator, Wall Oven(s) - Electric, Washer
Flooring:
Tile, Wood
Fireplaces:
1
Fireplace:
Living Room, Wood Burning
Interior:
Blinds, Carbon Monoxide Detector, Skylight, Smoke Detector
Exterior Features
Garage Space:
2-Car
Garage:
Attached Garage
Driveway:
Concrete
Roof:
Composition Shingle
Exterior:
See Remarks
Swimming Pool:
No
Pool:
n/a
Utilities
Heating System:
1 Unit
Heating Source:
Gas-Natural
Cooling:
1 Unit, Central Air, Multi-Zone Cooling
Water Heater:
Gas
Water:
Public Water
Sewer:
Public Sewer
Services:
n/a
Lot Features
Acres:
0.55
Lot Dimensions:
160X150
Lot Features:
Backs to Park Land, Level Lot
School Information
Elementary:
n/a
Middle:
n/a
High School:
n/a
Community Information
County:
Bergen
Town:
Norwood Boro
Neighborhood:
n/a
Application Fee:
n/a
Association Fee:
n/a
Fee Includes:
n/a
Amenities:
n/a
Pets:
n/a
Financial Considerations
List Price:
$799,000
Tax Amount:
$14,462
Land Assessment:
$323,100
Build. Assessment:
$203,000
Total Assessment:
$526,100
Tax Rate:
2.75
Tax Year:
2024
Ownership Type:
Fee Simple
Listing Information
MLS ID:
3987453
List Date:
09-17-2025
Days On Market:
0
Listing Broker:
KELLER WILLIAMS VILLAGE SQUARE
Listing Agent:








































Request More Information
Shawn and Diane Fox
RE/MAX American Dream
3108 Route 10 West
Denville, NJ 07834
Call: (973) 277-7853
Web: MorrisCountyLiving.com

