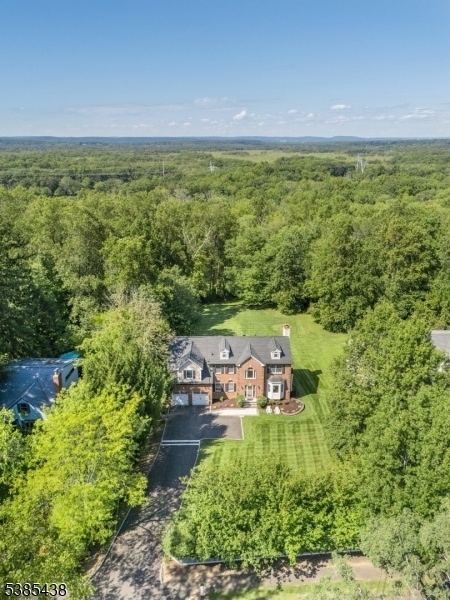562 Fairmount Ave
Chatham Twp, NJ 07928













































Price: $1,595,000
GSMLS: 3987458Type: Single Family
Style: Colonial
Beds: 4
Baths: 4 Full
Garage: 2-Car
Year Built: 1999
Acres: 1.41
Property Tax: $21,690
Description
Stately Brick Center Hall Colonial In Heart Of Chatham Twp On Postcard-worthy 1.4 Acre Lot! 4 Bed/4 Bath Home In Sought-after Chatham Twp., With Easy Access To Charming Downtown, Nyc Train, Award-winning Schools & Short Hills Mall. Lush Green Yard Surrounded By Trees & New 800 Sf Trex Deck Paints A Perfect Backdrop For Outdoor Recreation & Relaxation With Plenty Of Room For A Pool, Outdoor Kitchen, Sports Courts & More! Inside You?ll Find 9-ft Ceilings, Hardwood Floors & Great Flow With Room For Everyone. Eat-in Kitchen Boasts A Spacious Dining Area With Access To The Deck, Ss Appliances, Stained Wood Cabinetry & Sleek Black Granite Countertops. Kitchen Opens To A Comfortable Family Room Featuring Gorgeous Views Of The Backyard & A Gas Fireplace. Living Room With Second Gas Fireplace, Light-filled Dining Room & Full Bath Complete First Level. Up The Wide Central Staircase, Discover 4 Bedrooms & 2 Full Baths, Including Primary Suite With Amazing Dressing Room/walk-in Closet, Bathroom With 2 Sinks, Soaker Tub & Huge Walk-in Shower. Fabulous Walk-out Lower Level Offers A Full Kitchen, Bath & Bedroom For The In-laws Or An Incredible Entertaining Area For Games, Theater Room, Workout Room, Etc. Throw Open The Sliders To The Paver Patio For An Evening Around The Firepit Gazing At The Stars. Upgrades Include Freshly Painted Interior, Refinished Hwf, New Roof, Hvac, Hw Heater Deck & Asphalt Driveway! Don?t Miss The Opportunity To Claim 562 Fairmount Ave, Chatham As Your New Address!
Rooms Sizes
Kitchen:
n/a
Dining Room:
n/a
Living Room:
n/a
Family Room:
n/a
Den:
n/a
Bedroom 1:
n/a
Bedroom 2:
n/a
Bedroom 3:
n/a
Bedroom 4:
n/a
Room Levels
Basement:
Bath Main, Kitchen, Office, Rec Room
Ground:
n/a
Level 1:
Bath Main, Dining Room, Family Room, Foyer, Kitchen, Living Room, Pantry
Level 2:
4 Or More Bedrooms, Bath Main, Bath(s) Other, Laundry Room
Level 3:
n/a
Level Other:
n/a
Room Features
Kitchen:
Eat-In Kitchen
Dining Room:
Formal Dining Room
Master Bedroom:
Full Bath, Walk-In Closet
Bath:
Jetted Tub, Stall Shower
Interior Features
Square Foot:
n/a
Year Renovated:
n/a
Basement:
Yes - Finished-Partially, Walkout
Full Baths:
4
Half Baths:
0
Appliances:
Dishwasher, Disposal, Dryer, Microwave Oven, Range/Oven-Gas, Refrigerator, Sump Pump, Washer
Flooring:
Carpeting, Tile, Wood
Fireplaces:
2
Fireplace:
Family Room, Living Room
Interior:
CODetect,CeilHigh,JacuzTyp,SecurSys,Skylight,SmokeDet,StallShw,WlkInCls
Exterior Features
Garage Space:
2-Car
Garage:
Attached Garage, Garage Door Opener
Driveway:
2 Car Width, Additional Parking
Roof:
Asphalt Shingle
Exterior:
Brick, Vinyl Siding
Swimming Pool:
n/a
Pool:
n/a
Utilities
Heating System:
Baseboard - Electric, Forced Hot Air
Heating Source:
Electric, Gas-Natural
Cooling:
Central Air
Water Heater:
Gas
Water:
Public Water
Sewer:
Public Sewer
Services:
n/a
Lot Features
Acres:
1.41
Lot Dimensions:
n/a
Lot Features:
n/a
School Information
Elementary:
Southern Boulevard School (K-3)
Middle:
n/a
High School:
Chatham High School (9-12)
Community Information
County:
Morris
Town:
Chatham Twp.
Neighborhood:
n/a
Application Fee:
n/a
Association Fee:
n/a
Fee Includes:
n/a
Amenities:
n/a
Pets:
n/a
Financial Considerations
List Price:
$1,595,000
Tax Amount:
$21,690
Land Assessment:
$505,600
Build. Assessment:
$584,900
Total Assessment:
$1,090,500
Tax Rate:
1.99
Tax Year:
2024
Ownership Type:
Fee Simple
Listing Information
MLS ID:
3987458
List Date:
09-17-2025
Days On Market:
0
Listing Broker:
KELLER WILLIAMS REALTY
Listing Agent:













































Request More Information
Shawn and Diane Fox
RE/MAX American Dream
3108 Route 10 West
Denville, NJ 07834
Call: (973) 277-7853
Web: MorrisCountyLiving.com




