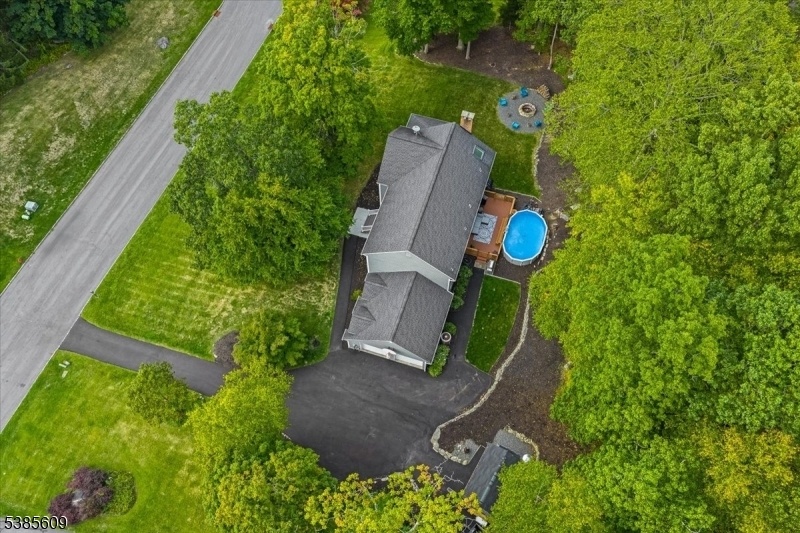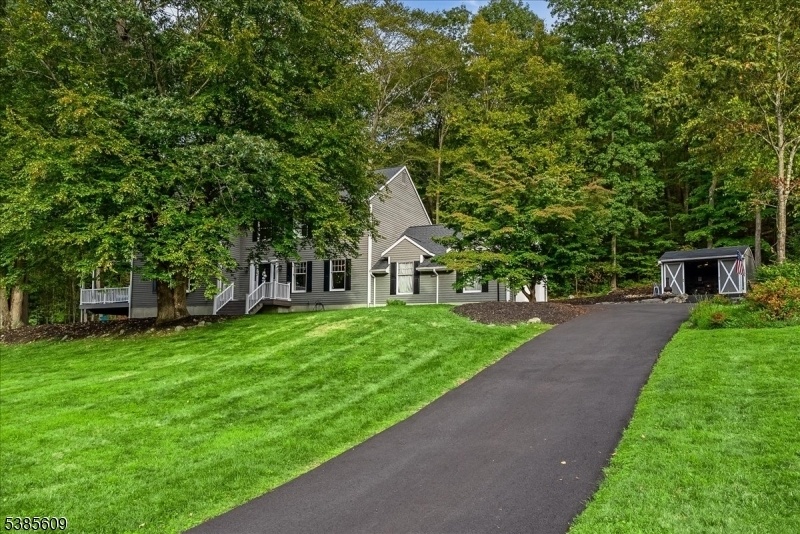1 Brentwood Ct
Sparta Twp, NJ 07871


































Price: $775,000
GSMLS: 3987472Type: Single Family
Style: Colonial
Beds: 4
Baths: 2 Full & 1 Half
Garage: 2-Car
Year Built: 1988
Acres: 2.30
Property Tax: $14,194
Description
Discover The Perfect Blend Of Space, Serenity, And Classic Charm At This Beautiful Colonial Home, Nestled In The Desirable Sparta Woods Community, This Property Offers A Private, Picturesque Setting Surrounded By Mature Trees. Interior Features Include A Generous Living Space, The Home Spans Over 2,800 Square Feet, Offering Ample Room For Both Everyday Living And Entertaining Guests. Classic Layout: A Traditional Colonial Floor Plan Provides Clearly Defined, Yet Flowing, Formal And Casual Living Areas. 4 Bedrooms, 2.5 Baths. The Second Floor Features A Private Owner's Suite And Three Additional Generously Sized Bedrooms. Full Basement: The Basement Offers Sheetrocked Walls And Recently Painted Floors With Significant Storage Space Or The Potential For A Future Recreation Room, Home Gym, Or Media Center. Exterior And Property Highlights Include The Attached Two-car Garage: Provides Convenient And Protected Parking With Easy Access To The Home. Expansive Lot: The 2.31 Acres Of Land Offer Endless Possibilities For Outdoor Enjoyment, From Gardening And Recreation With A Deck, Pool, Fire Pit And Finished Shed For Outdoor Entertaining. This Tranquil Cul-de-sac Location Ensures Minimal Traffic And A Peaceful, Friendly Environment. Situated In The Highly Regarded Sparta Township School District, Known For Its Excellent Educational Offerings. Convenient Access: The Home Is Just A Short Drive From Local Shopping, Dining, And Parks, As Well As Major Roadways For Commuting.
Rooms Sizes
Kitchen:
First
Dining Room:
First
Living Room:
First
Family Room:
First
Den:
n/a
Bedroom 1:
Second
Bedroom 2:
Second
Bedroom 3:
Second
Bedroom 4:
Second
Room Levels
Basement:
Inside Entrance, Storage Room, Utility Room, Workshop
Ground:
n/a
Level 1:
DiningRm,FamilyRm,Foyer,GarEnter,InsdEntr,Kitchen,Laundry,LivingRm,OutEntrn,Porch,PowderRm
Level 2:
4 Or More Bedrooms, Bath Main, Bath(s) Other
Level 3:
Attic
Level Other:
n/a
Room Features
Kitchen:
Center Island, Separate Dining Area
Dining Room:
Formal Dining Room
Master Bedroom:
Full Bath, Walk-In Closet
Bath:
Jetted Tub, Stall Shower
Interior Features
Square Foot:
n/a
Year Renovated:
n/a
Basement:
Yes - Finished-Partially
Full Baths:
2
Half Baths:
1
Appliances:
Carbon Monoxide Detector, Dishwasher, Range/Oven-Electric, Refrigerator, Self Cleaning Oven
Flooring:
Carpeting, Tile, Wood
Fireplaces:
1
Fireplace:
Family Room, Insert, Wood Burning
Interior:
Carbon Monoxide Detector, Fire Extinguisher, Smoke Detector
Exterior Features
Garage Space:
2-Car
Garage:
Attached,DoorOpnr,InEntrnc
Driveway:
1 Car Width, Blacktop, Driveway-Exclusive, Off-Street Parking
Roof:
Asphalt Shingle
Exterior:
Vinyl Siding
Swimming Pool:
Yes
Pool:
Above Ground, Heated
Utilities
Heating System:
1 Unit
Heating Source:
Oil Tank Above Ground - Outside
Cooling:
1 Unit, Central Air
Water Heater:
Oil
Water:
Public Water
Sewer:
Septic
Services:
n/a
Lot Features
Acres:
2.30
Lot Dimensions:
n/a
Lot Features:
Backs to Park Land, Corner, Cul-De-Sac, Wooded Lot
School Information
Elementary:
H. MORGAN
Middle:
SPARTA
High School:
SPARTA
Community Information
County:
Sussex
Town:
Sparta Twp.
Neighborhood:
Sparta Woods
Application Fee:
n/a
Association Fee:
n/a
Fee Includes:
n/a
Amenities:
n/a
Pets:
n/a
Financial Considerations
List Price:
$775,000
Tax Amount:
$14,194
Land Assessment:
$166,500
Build. Assessment:
$229,000
Total Assessment:
$395,500
Tax Rate:
3.59
Tax Year:
2024
Ownership Type:
Fee Simple
Listing Information
MLS ID:
3987472
List Date:
09-17-2025
Days On Market:
0
Listing Broker:
WEICHERT REALTORS
Listing Agent:


































Request More Information
Shawn and Diane Fox
RE/MAX American Dream
3108 Route 10 West
Denville, NJ 07834
Call: (973) 277-7853
Web: MorrisCountyLiving.com

