48 Miller Rd
Morristown Town, NJ 07960
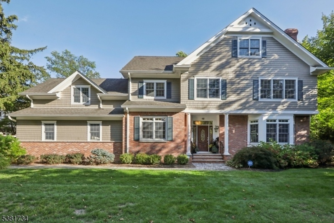
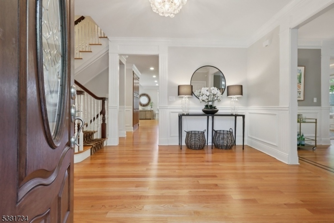
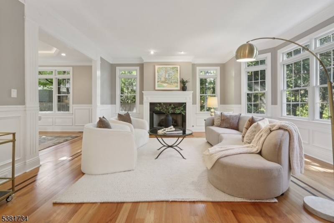
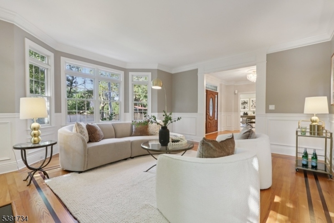
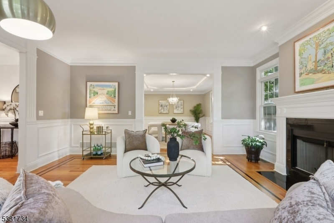
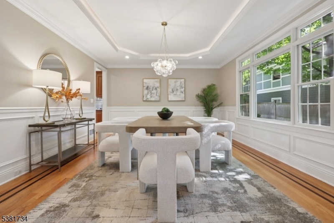
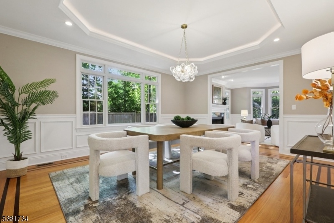
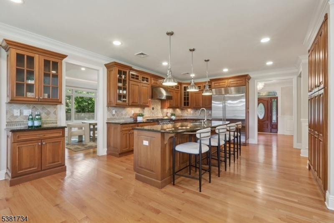
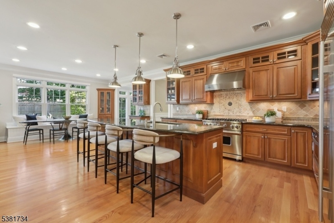
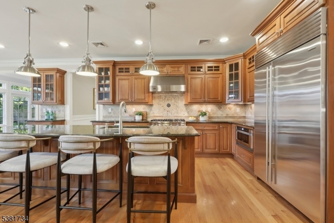
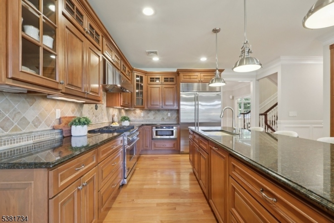
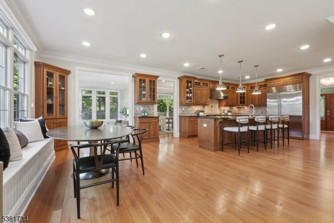
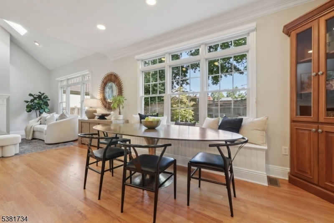
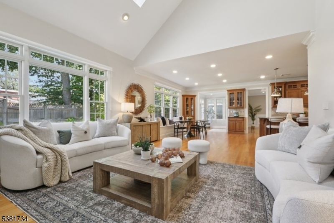
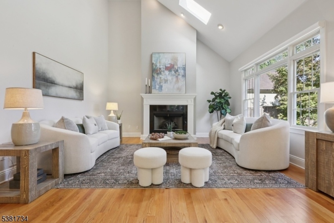
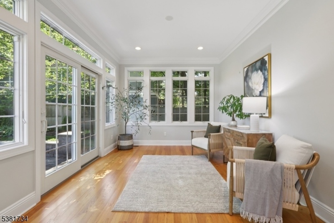
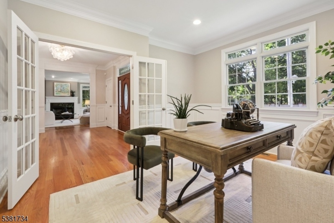
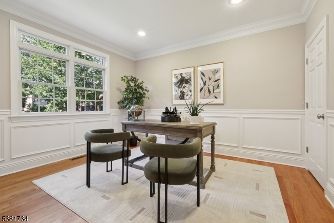
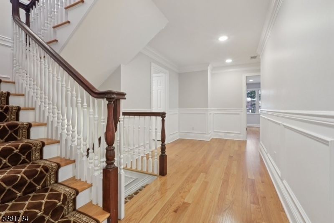
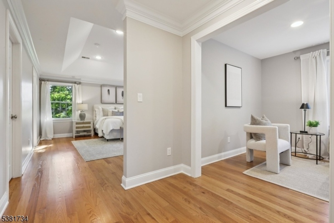
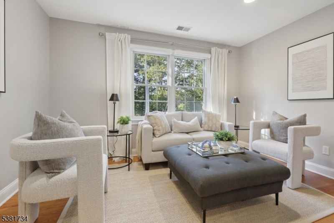
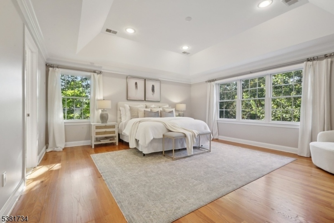
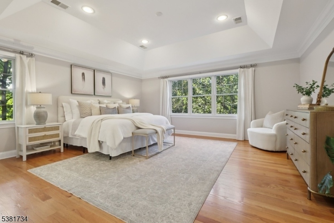
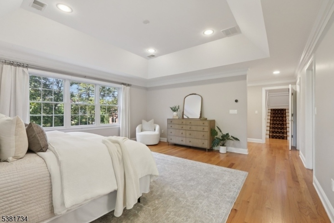
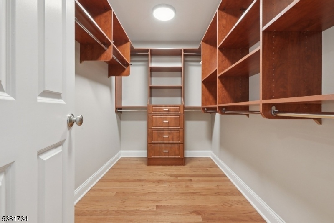
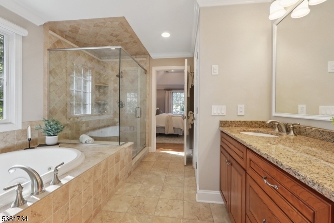
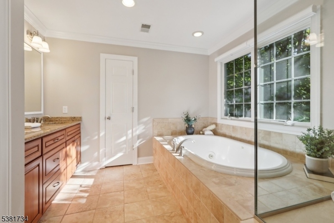
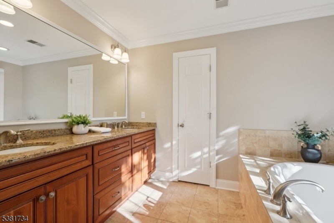
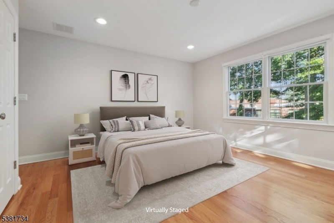
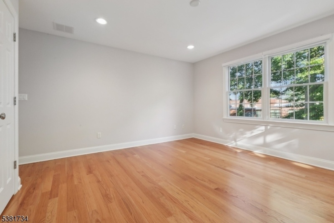
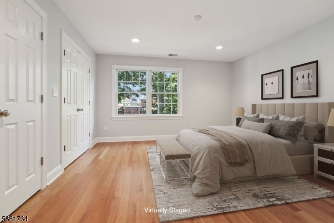
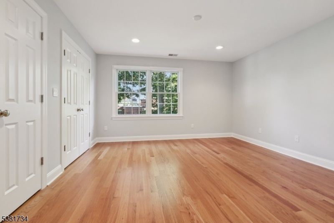
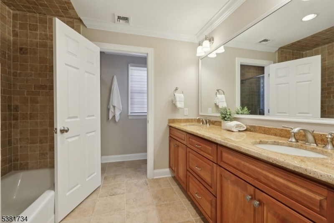
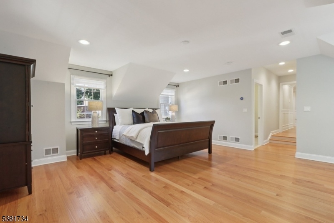
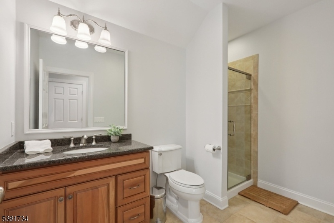
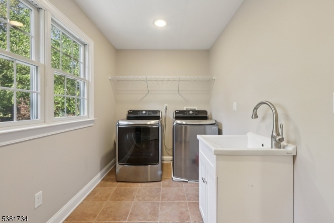
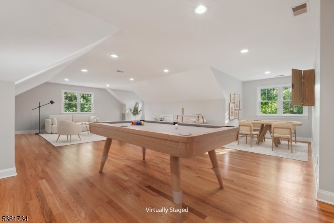
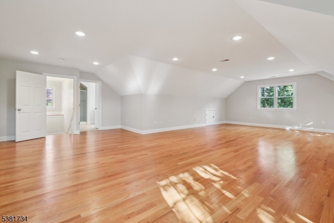
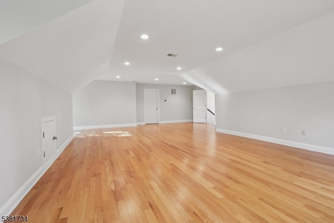
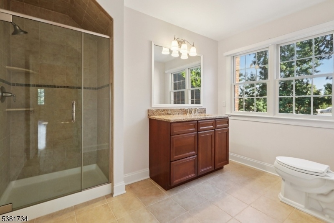
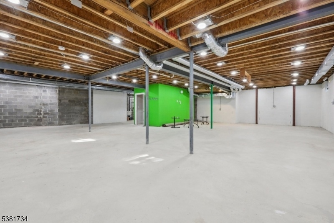
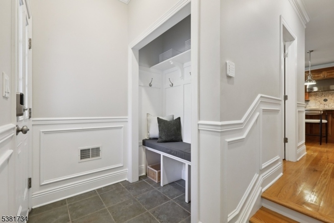
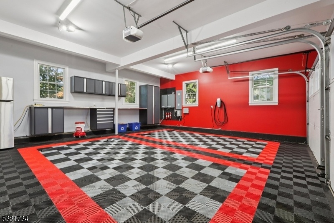
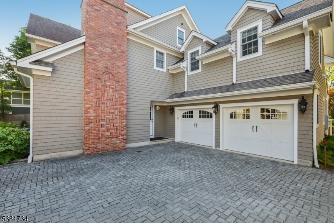
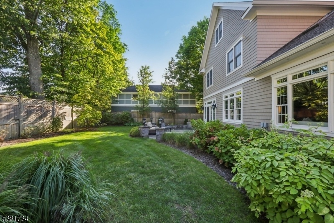
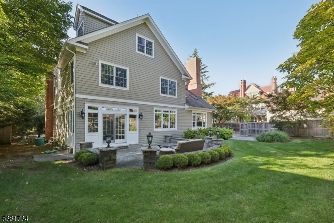
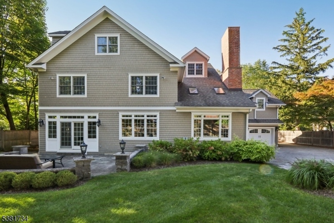
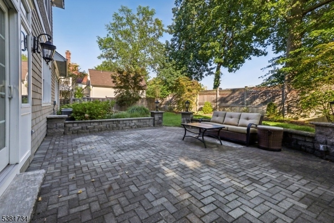
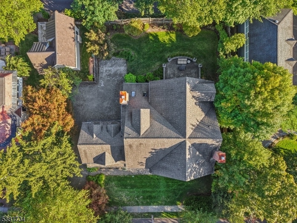
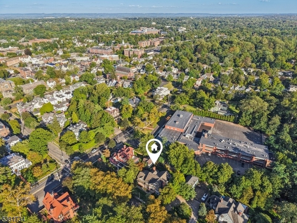
Price: $2,180,000
GSMLS: 3987480Type: Single Family
Style: Colonial
Beds: 4
Baths: 4 Full & 1 Half
Garage: 2-Car
Year Built: 2009
Acres: 0.26
Property Tax: $27,872
Description
Welcome To This Exceptional Residence Where Timeless Elegance Meets Masterful Design. Presented For The First Time By Its Original Owner, This Steel Beam"constructed Home Reflects Uncompromising Quality & Meticulous Care.the Foyer Opens To A Private Office & Gracious Living Room. A Formal Dining Room, Expansive Kitchen & Inviting Family Room Create An Ideal Blend Of Sophistication & Comfort, Enhanced By Soaring 9ft Ceilings & Hardwood Flooring. The Gourmet Kitchen Is The Heart Of The Home, Showcasing Cherry Cabinetry, Granite Countertops, Ss Appliances & Subzero/viking Refrigeration & Range.the 2nd Fl Offers A Primary Suite W/spa-like Bath, Dual Walk-in Closets & Sitting Room. An In-law/guest Ensuite, 2 Additional Bedrooms, A Full Hall Bath & Laundry Room Complete This Level.the 3rd Fl Presents A Versatile Retreat W/full Bath Perfect For Family/game/media Room, Gym Or Guest Suite. The Basement, W/9ft Ceilings, Provides Abundant Storage & Endless Potential.outside, A Private Fenced Backyard & Patio Create A Tranquil Setting. The Garage Is A Dream For Hobbyists & Car Enthusiasts, Complete W/custom Workspace & 2 Electric Car Chargers. Recent Updates Include Fresh Interior & Exterior Paint.perfectly Positioned On A Prominent Street In Morristown's Historic District, This Residence Offers A Rare Blend Of Prestige, Privacy & Proximity Less Than A Mile To The Vibrant Town Center W/shops, Dining & Entertainment.
Rooms Sizes
Kitchen:
29x14 First
Dining Room:
18x15 First
Living Room:
17x16 First
Family Room:
19x16 First
Den:
n/a
Bedroom 1:
18x17 Second
Bedroom 2:
19x18 Second
Bedroom 3:
14x14 Second
Bedroom 4:
14x13 Second
Room Levels
Basement:
Exercise Room, Storage Room, Utility Room, Workshop
Ground:
n/a
Level 1:
Dining Room, Family Room, Foyer, Kitchen, Living Room, Office, Powder Room, Sunroom
Level 2:
4 Or More Bedrooms, Bath Main, Bath(s) Other
Level 3:
Bath(s) Other, Great Room, Storage Room
Level Other:
n/a
Room Features
Kitchen:
Center Island, Eat-In Kitchen, Pantry
Dining Room:
Formal Dining Room
Master Bedroom:
Full Bath, Sitting Room, Walk-In Closet
Bath:
Soaking Tub, Stall Shower
Interior Features
Square Foot:
5,000
Year Renovated:
n/a
Basement:
Yes - Finished-Partially, Full
Full Baths:
4
Half Baths:
1
Appliances:
Carbon Monoxide Detector, Dryer, Range/Oven-Gas, Refrigerator, Washer
Flooring:
Tile, Wood
Fireplaces:
2
Fireplace:
Family Room, Gas Fireplace, Living Room
Interior:
CODetect,CeilHigh,JacuzTyp,SmokeDet,TubShowr,WlkInCls
Exterior Features
Garage Space:
2-Car
Garage:
Built-In,DoorOpnr,Garage,InEntrnc,Oversize
Driveway:
1 Car Width, Additional Parking, Paver Block
Roof:
Asphalt Shingle
Exterior:
Brick, Wood
Swimming Pool:
No
Pool:
n/a
Utilities
Heating System:
2 Units, Forced Hot Air
Heating Source:
Gas-Natural
Cooling:
2 Units, Central Air
Water Heater:
See Remarks
Water:
Public Water
Sewer:
Public Sewer
Services:
Cable TV, Fiber Optic Available, Garbage Included
Lot Features
Acres:
0.26
Lot Dimensions:
n/a
Lot Features:
Level Lot
School Information
Elementary:
Hillcrest School (K-2)
Middle:
Frelinghuysen Middle School (6-8)
High School:
Morristown High School (9-12)
Community Information
County:
Morris
Town:
Morristown Town
Neighborhood:
n/a
Application Fee:
n/a
Association Fee:
n/a
Fee Includes:
n/a
Amenities:
Storage
Pets:
Yes
Financial Considerations
List Price:
$2,180,000
Tax Amount:
$27,872
Land Assessment:
$526,400
Build. Assessment:
$1,243,300
Total Assessment:
$1,769,700
Tax Rate:
1.58
Tax Year:
2024
Ownership Type:
Fee Simple
Listing Information
MLS ID:
3987480
List Date:
09-17-2025
Days On Market:
64
Listing Broker:
CHRISTIE'S INT. REAL ESTATE GROUP
Listing Agent:


















































Request More Information
Shawn and Diane Fox
RE/MAX American Dream
3108 Route 10 West
Denville, NJ 07834
Call: (973) 277-7853
Web: MorrisCountyLiving.com




