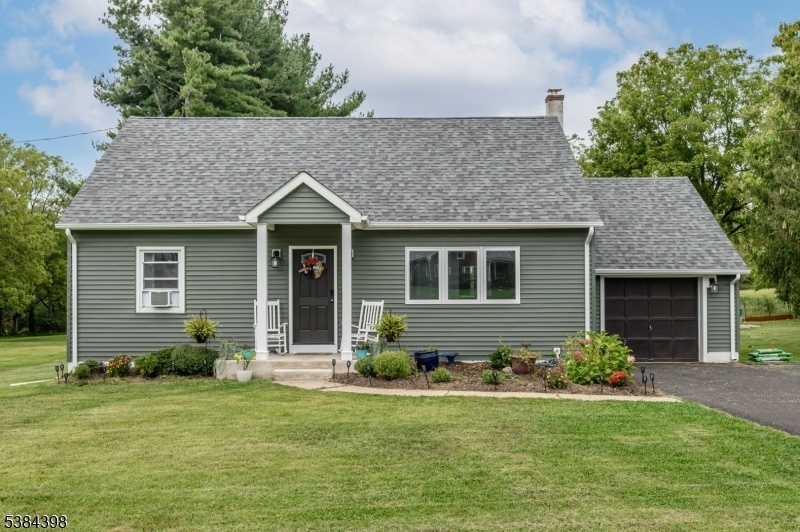40 Kinnaman Ave
Washington Twp, NJ 07882











































Price: $449,000
GSMLS: 3987549Type: Single Family
Style: Cape Cod
Beds: 4
Baths: 2 Full
Garage: 1-Car
Year Built: 1975
Acres: 0.97
Property Tax: $7,052
Description
Welcome Home! Beautifully Renovated 4 Bed 2 Bath Cape Cod In Desirable Washington Is Situated On Almost An Acre Of Land, Ready And Waiting For You. Just Pack Your Bags And Move Right In. Enter To Find, New Flooring, Windows, Doors, And A Fresh Coat Of Paint Throughout. Light & Bright Living Rm Holds A Large Picture Window Allowing In Tons Of Natural Light And Flows Effortlessly To The Eat In Kitchen, Perfect For Entertaining. The Large Kitchen Features Newer Ss Appliances, Corian Counters, Ceramic Tile Backsplash, Decorative Crown Molding, And Hardwood Floors. Down The Hall, A Lovely Full Bath With Stall Shower + 2 Generous Bedrooms With New Vinyl Flooring And Tons Of Closet Space. Make Your Way Upstairs To Find A 2nd Full Bath With Tub Shower And 2 More Bedrooms With Wall To Wall Carpet And Plenty Of Space For Storing All Of Your Personal Items. Full Partially Finished Basement Adds To The Package, Offering A Rec Rm, Laundry, And Storage Space. Relax Outdoors In The Plush Yard With Concrete Patio And Plenty Of Space To Build & Play. 1 Car Garage And New Doublewide Asphalt Driveway Offers Ample Parking Space. This Home Also Features A New Roof & Siding + A Whole House Water Filtration System. Close To Shopping, Dining, Parks And Schools. Don't Wait, Come And See Today!!
Rooms Sizes
Kitchen:
12x20 First
Dining Room:
n/a
Living Room:
18x13 Second
Family Room:
n/a
Den:
n/a
Bedroom 1:
13x12 First
Bedroom 2:
10x10 First
Bedroom 3:
18x11 Second
Bedroom 4:
12x12 Second
Room Levels
Basement:
Inside Entrance, Laundry Room, Outside Entrance, Rec Room, Storage Room, Utility Room
Ground:
n/a
Level 1:
2 Bedrooms, Bath Main, Kitchen, Living Room
Level 2:
2 Bedrooms, Bath(s) Other
Level 3:
n/a
Level Other:
n/a
Room Features
Kitchen:
Eat-In Kitchen
Dining Room:
n/a
Master Bedroom:
1st Floor
Bath:
n/a
Interior Features
Square Foot:
1,404
Year Renovated:
n/a
Basement:
Yes - Bilco-Style Door, Finished-Partially, Full
Full Baths:
2
Half Baths:
0
Appliances:
Dishwasher, Dryer, Microwave Oven, Range/Oven-Electric, Refrigerator, Washer, Water Filter
Flooring:
Carpeting, Tile, Vinyl-Linoleum, Wood
Fireplaces:
No
Fireplace:
n/a
Interior:
Drapes,StallShw,TubShowr,WndwTret
Exterior Features
Garage Space:
1-Car
Garage:
Attached Garage
Driveway:
2 Car Width, Blacktop
Roof:
Asphalt Shingle
Exterior:
Vinyl Siding
Swimming Pool:
No
Pool:
n/a
Utilities
Heating System:
Baseboard - Hotwater
Heating Source:
Oil Tank Above Ground - Inside
Cooling:
Attic Fan, Ceiling Fan, Wall A/C Unit(s)
Water Heater:
Oil
Water:
Public Water
Sewer:
Septic
Services:
Garbage Extra Charge
Lot Features
Acres:
0.97
Lot Dimensions:
n/a
Lot Features:
Level Lot
School Information
Elementary:
n/a
Middle:
WARRNHILLS
High School:
WARRNHILLS
Community Information
County:
Warren
Town:
Washington Twp.
Neighborhood:
n/a
Application Fee:
n/a
Association Fee:
n/a
Fee Includes:
n/a
Amenities:
n/a
Pets:
n/a
Financial Considerations
List Price:
$449,000
Tax Amount:
$7,052
Land Assessment:
$62,300
Build. Assessment:
$109,700
Total Assessment:
$172,000
Tax Rate:
4.01
Tax Year:
2024
Ownership Type:
Fee Simple
Listing Information
MLS ID:
3987549
List Date:
09-17-2025
Days On Market:
32
Listing Broker:
RE/MAX 1ST ADVANTAGE
Listing Agent:











































Request More Information
Shawn and Diane Fox
RE/MAX American Dream
3108 Route 10 West
Denville, NJ 07834
Call: (973) 277-7853
Web: MorrisCountyLiving.com

