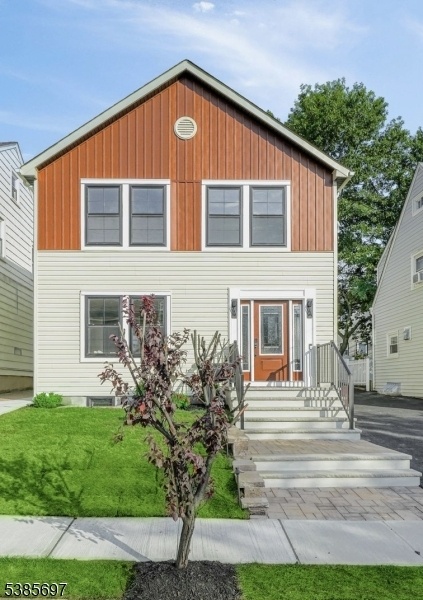24 Overlook Ter
Maplewood Twp, NJ 07040
































Price: $899,000
GSMLS: 3987565Type: Single Family
Style: Colonial
Beds: 4
Baths: 4 Full
Garage: No
Year Built: 2025
Acres: 0.07
Property Tax: $10,903
Description
Welcome To Your Dream Home In The Heart Of Maplewood! This Bright And Airy 4-bedroom, 4-bath Home Has Been Completely Rebuilt And Features Brand-new Hardwood Flooring, A New Roof, New Framing, New Windows, Recessed Lighting, And Modern Finishes Throughout. Just Off The Spacious Entrance Foyer, You'll Find A Versatile First-floor Room Perfect As A Bedroom, Home Office, Den, Or Family Room. The Open-concept Layout Seamlessly Connects The Kitchen And Dining Areas. The Chef's Kitchen Is A True Highlight, Boasting Granite Countertops, A Center Island, Viking Stainless Steel Appliances, And Cozy Window Seating With Built-in Storage. Sliding French Doors Open To The Backyard, Ideal For Entertaining, Complete With A Shed Equipped With Electricity And Recessed Lighting. Upstairs, You'll Find Three Generous Bedrooms, Including The Primary Suite, Along With A Convenient Laundry Area With Washer And Dryer Hookup And Access To A Walk-up Attic. The Finished Basement Further Expands Your Living Space, Offering An Open Living Area, A Nicely Sized Bedroom With An Egress Window, And A Full Bath. The Home Is Smart House Ready. Located Near Memorial Park, Maplewood Golf Course, And Maplewood Village's Vibrant Downtown With Easy Access To Nj Transit Trains To Nyc This Home Is Truly A Commuter's Dream.
Rooms Sizes
Kitchen:
First
Dining Room:
First
Living Room:
First
Family Room:
n/a
Den:
n/a
Bedroom 1:
Second
Bedroom 2:
Second
Bedroom 3:
Second
Bedroom 4:
Ground
Room Levels
Basement:
1 Bedroom, Bath(s) Other, Family Room
Ground:
n/a
Level 1:
Bath(s) Other, Dining Room, Kitchen, Living Room
Level 2:
3 Bedrooms, Attic, Bath Main, Bath(s) Other, Laundry Room
Level 3:
n/a
Level Other:
n/a
Room Features
Kitchen:
Center Island, Eat-In Kitchen
Dining Room:
n/a
Master Bedroom:
n/a
Bath:
n/a
Interior Features
Square Foot:
n/a
Year Renovated:
2025
Basement:
Yes - Finished
Full Baths:
4
Half Baths:
0
Appliances:
Carbon Monoxide Detector, Dishwasher, Kitchen Exhaust Fan, Microwave Oven, Range/Oven-Gas, Refrigerator, Sump Pump
Flooring:
n/a
Fireplaces:
No
Fireplace:
n/a
Interior:
n/a
Exterior Features
Garage Space:
No
Garage:
n/a
Driveway:
Blacktop, Driveway-Exclusive
Roof:
Asphalt Shingle
Exterior:
Vinyl Siding
Swimming Pool:
n/a
Pool:
n/a
Utilities
Heating System:
Forced Hot Air
Heating Source:
Gas-Natural
Cooling:
2 Units
Water Heater:
Gas
Water:
Public Water
Sewer:
Public Sewer
Services:
n/a
Lot Features
Acres:
0.07
Lot Dimensions:
40X75
Lot Features:
n/a
School Information
Elementary:
TUSCAN
Middle:
MAPLEWOOD
High School:
COLUMBIA
Community Information
County:
Essex
Town:
Maplewood Twp.
Neighborhood:
n/a
Application Fee:
n/a
Association Fee:
n/a
Fee Includes:
n/a
Amenities:
n/a
Pets:
n/a
Financial Considerations
List Price:
$899,000
Tax Amount:
$10,903
Land Assessment:
$207,300
Build. Assessment:
$264,100
Total Assessment:
$471,400
Tax Rate:
2.31
Tax Year:
2024
Ownership Type:
Fee Simple
Listing Information
MLS ID:
3987565
List Date:
09-17-2025
Days On Market:
0
Listing Broker:
COLDWELL BANKER REALTY
Listing Agent:
































Request More Information
Shawn and Diane Fox
RE/MAX American Dream
3108 Route 10 West
Denville, NJ 07834
Call: (973) 277-7853
Web: MorrisCountyLiving.com

