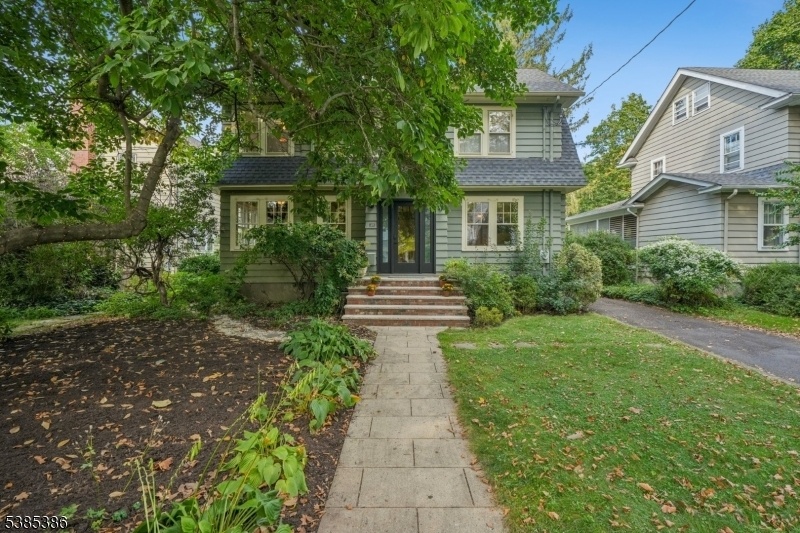49 Burnett Ter
Maplewood Twp, NJ 07040
















































Price: $799,000
GSMLS: 3987572Type: Single Family
Style: Colonial
Beds: 3
Baths: 1 Full
Garage: 2-Car
Year Built: 1925
Acres: 0.17
Property Tax: $18,395
Description
Tucked Back On An Idyllic Tree-lined Street,this Enchanting Home Is Situated Close To Maplewood's Vibrant Downtown, Nyc-direct Train & A Stone's Throw To Maplecrest Park (offering Playground, Sports Fields & Walking Paths) & Library! Curb Appeal Shines Through Lush Greenery & Mature Trees--glorious In Every Season. Inside, Minimalism Meets Modern Design: Sunlit Rooms W/clean Lines, Thoughtful Finishes, And Serene Flow. A Modern Kitchen W/vintage Flair & Stainless-steel Appliances Opens To A Gracious Dining Space W/charming Original Accents. A "maplewood Room" Wrapped In Windows Is Perfect As An Office Or Cozy Tv-room & A Living Room W/wood-burning Fireplace Opens To A Romantic Covered Porch:a Dreamy Perch For Watching Summer Rainstorms Or Curling Up With A Book. 3 Comfortable Bedrooms & Updated Bath Anchor The Home While Extra Space Off The Main Bedroom Can Be Office, Coveted Walk-in Closet Or Future Bath. A Spacious & Bright 3rd-floor Bonus Room Offers Endless Flexibility (4th Bedroom, Studio, Office, Or Tucked-away Retreat).the Large, Pristine Basement Is Primed To Be Finished,providing Even More Room To Grow. Beyond The Main House,a Fully Fenced Deep Backyard W/beautifully Landscaped Perennial Gardens Has Ample Space For Entertaining While The 2-car Garage Has Been Transformed Into A Versatile Art & Music Studio, A True Haven For Creativity. This Home Offers A Rare Blend Of English Garden Charm, Artistic Sensibility & Modern Clarity In A Beloved Maplewood Neighborhood.
Rooms Sizes
Kitchen:
First
Dining Room:
First
Living Room:
First
Family Room:
n/a
Den:
First
Bedroom 1:
Second
Bedroom 2:
Second
Bedroom 3:
Second
Bedroom 4:
Third
Room Levels
Basement:
Laundry Room, Storage Room, Toilet, Utility Room, Workshop
Ground:
n/a
Level 1:
Den,DiningRm,Vestibul,Kitchen,LivingRm,OutEntrn,Walkout
Level 2:
3 Bedrooms, Bath Main, Office
Level 3:
1Bedroom,SeeRem
Level Other:
n/a
Room Features
Kitchen:
Not Eat-In Kitchen
Dining Room:
Formal Dining Room
Master Bedroom:
n/a
Bath:
n/a
Interior Features
Square Foot:
n/a
Year Renovated:
n/a
Basement:
Yes - French Drain, Full, Unfinished
Full Baths:
1
Half Baths:
0
Appliances:
Carbon Monoxide Detector, Dishwasher, Dryer, Range/Oven-Gas, Refrigerator, Sump Pump, Washer
Flooring:
Stone, Tile, Wood
Fireplaces:
1
Fireplace:
Living Room, Wood Burning
Interior:
Blinds,CODetect,FireExtg,Skylight,SmokeDet,TubShowr
Exterior Features
Garage Space:
2-Car
Garage:
Detached Garage, See Remarks
Driveway:
1 Car Width, Driveway-Exclusive
Roof:
Asphalt Shingle
Exterior:
Wood
Swimming Pool:
n/a
Pool:
n/a
Utilities
Heating System:
1 Unit, Radiators - Steam
Heating Source:
Gas-Natural
Cooling:
Wall A/C Unit(s), Window A/C(s)
Water Heater:
n/a
Water:
Public Water
Sewer:
Public Sewer
Services:
Cable TV Available, Garbage Extra Charge
Lot Features
Acres:
0.17
Lot Dimensions:
52X139
Lot Features:
Level Lot
School Information
Elementary:
n/a
Middle:
n/a
High School:
COLUMBIA
Community Information
County:
Essex
Town:
Maplewood Twp.
Neighborhood:
n/a
Application Fee:
n/a
Association Fee:
n/a
Fee Includes:
n/a
Amenities:
n/a
Pets:
n/a
Financial Considerations
List Price:
$799,000
Tax Amount:
$18,395
Land Assessment:
$433,600
Build. Assessment:
$361,700
Total Assessment:
$795,300
Tax Rate:
2.31
Tax Year:
2024
Ownership Type:
Fee Simple
Listing Information
MLS ID:
3987572
List Date:
09-17-2025
Days On Market:
0
Listing Broker:
COLDWELL BANKER REALTY
Listing Agent:
















































Request More Information
Shawn and Diane Fox
RE/MAX American Dream
3108 Route 10 West
Denville, NJ 07834
Call: (973) 277-7853
Web: MorrisCountyLiving.com

