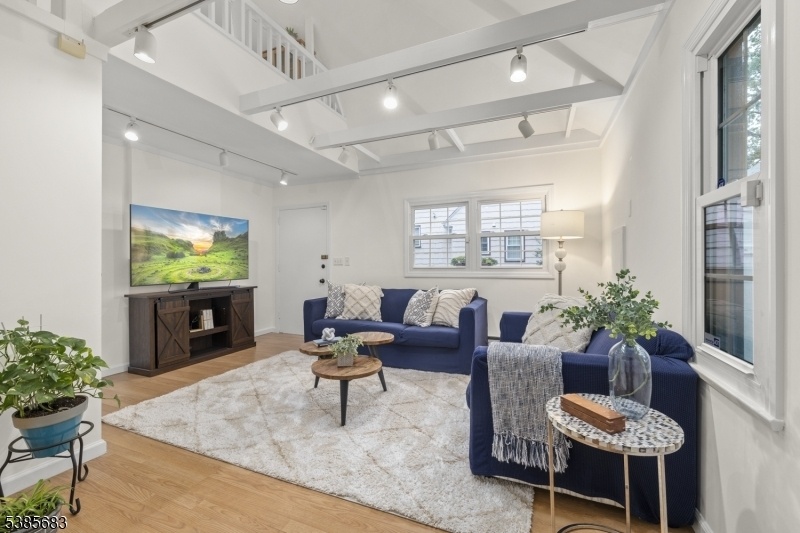232 Glen Ave
Millburn Twp, NJ 07041




























Price: $1,675,000
GSMLS: 3987578Type: Single Family
Style: Custom Home
Beds: 4
Baths: 3 Full & 1 Half
Garage: 2-Car
Year Built: 1926
Acres: 0.49
Property Tax: $17,508
Description
Stunning Updated Residence Set On A Rare 1/2 Acre, Park-like Lot In Millburn, Offering A Blend Of Timeless Charm And Modern Sophistication. A Newly Paved Driveway Leads To The Oversized 2-car Garage And A Welcoming Covered Front Porch. Inside, The Home Is Bathed In Natural Light And Designed For Both Grand Entertaining And Comfortable Everyday Living. The Main Level Unfolds With A Sun-filled Den, An Expansive Living Room Anchored By A Striking Fireplace, And A Gracious Dining Room. At The Heart Of The Home, The Kitchen Is Both Elegant And Inviting, Showcasing Bespoke Cabinetry, Premium Stainless Steel Appliances, Expansive Stone Counters, And Under-cabinet Lighting. A Cheerful Breakfast Nook And Seamless Connection To The Oversized Deck Make It Ideal For Everyday Living And Effortless Entertaining, With Serene Views Of The Private, Deep Backyard Oasis. Upstairs, Three Generously Sized Bedrooms And Two Full Baths Provide Restful Retreats. The Private Office/loft, Off The Kitchen And Overlooking The Dramatic Double-height Family Room With Skylight, Enhances Versatility. A Lower-level Bedroom With A Full Bath Makes This Home Ideal For More Living Quarters. Perfectly Located Just Steps From The Millburn Train Station, Library, Top-rated Millburn Schools, And The Vibrant Downtown, And Directly Across From South Mountain Reservation, This Residence Offers Not Just A Home, But A Rare Opportunity To Embrace A Luxury Lifestyle Where City, Suburb, And Nature Meet Seamlessly.
Rooms Sizes
Kitchen:
11x15 First
Dining Room:
14x12 First
Living Room:
13x27 First
Family Room:
16x16 Ground
Den:
12x11 First
Bedroom 1:
23x11 Second
Bedroom 2:
11x15 Second
Bedroom 3:
24x13
Bedroom 4:
20x11
Room Levels
Basement:
1Bedroom,BathOthr,Laundry,Pantry,Storage
Ground:
Family Room, Outside Entrance
Level 1:
Den, Dining Room, Kitchen, Living Room, Office
Level 2:
2 Bedrooms, Bath Main, Bath(s) Other
Level 3:
1 Bedroom, Storage Room
Level Other:
n/a
Room Features
Kitchen:
Eat-In Kitchen, Separate Dining Area
Dining Room:
Formal Dining Room
Master Bedroom:
Full Bath
Bath:
Tub Shower
Interior Features
Square Foot:
n/a
Year Renovated:
2025
Basement:
Yes - Finished
Full Baths:
3
Half Baths:
1
Appliances:
Cooktop - Gas, Dishwasher, Dryer, Kitchen Exhaust Fan, Microwave Oven, Refrigerator, Wall Oven(s) - Electric, Washer
Flooring:
Tile, Wood
Fireplaces:
1
Fireplace:
Living Room
Interior:
CeilHigh,Skylight,TubShowr
Exterior Features
Garage Space:
2-Car
Garage:
Detached Garage, Garage Door Opener
Driveway:
1 Car Width
Roof:
Imitation Slate
Exterior:
Stone, Stucco, Wood
Swimming Pool:
n/a
Pool:
n/a
Utilities
Heating System:
Radiators - Steam
Heating Source:
Gas-Natural
Cooling:
Ceiling Fan, Window A/C(s)
Water Heater:
Gas
Water:
Public Water
Sewer:
Public Sewer
Services:
Fiber Optic Available
Lot Features
Acres:
0.49
Lot Dimensions:
n/a
Lot Features:
n/a
School Information
Elementary:
WYOMING
Middle:
MILLBURN
High School:
MILLBURN
Community Information
County:
Essex
Town:
Millburn Twp.
Neighborhood:
Millburn
Application Fee:
n/a
Association Fee:
n/a
Fee Includes:
n/a
Amenities:
n/a
Pets:
n/a
Financial Considerations
List Price:
$1,675,000
Tax Amount:
$17,508
Land Assessment:
$560,700
Build. Assessment:
$322,700
Total Assessment:
$883,400
Tax Rate:
1.98
Tax Year:
2024
Ownership Type:
Fee Simple
Listing Information
MLS ID:
3987578
List Date:
09-17-2025
Days On Market:
0
Listing Broker:
WEICHERT REALTORS
Listing Agent:




























Request More Information
Shawn and Diane Fox
RE/MAX American Dream
3108 Route 10 West
Denville, NJ 07834
Call: (973) 277-7853
Web: MorrisCountyLiving.com

