169 Tarrington Rd
Hardyston Twp, NJ 07419
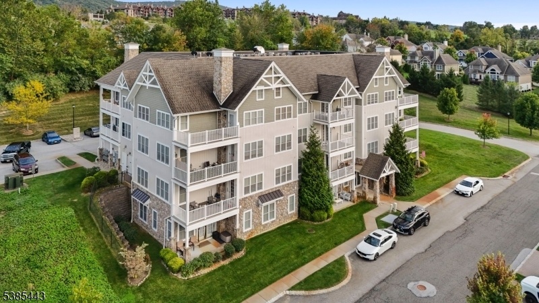
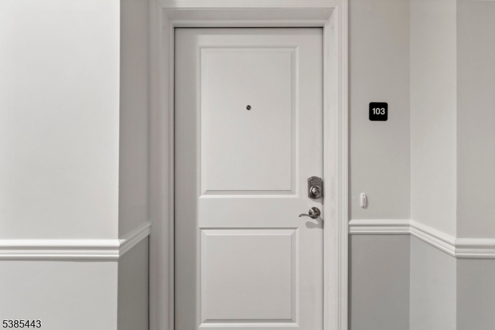
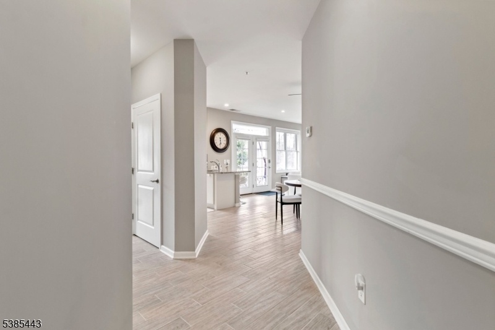
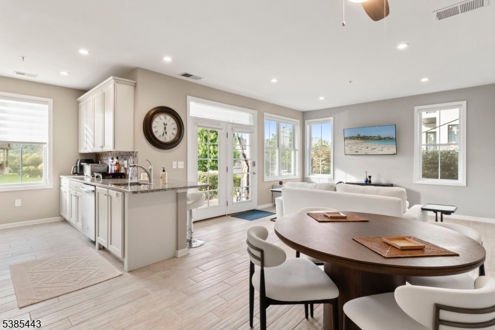
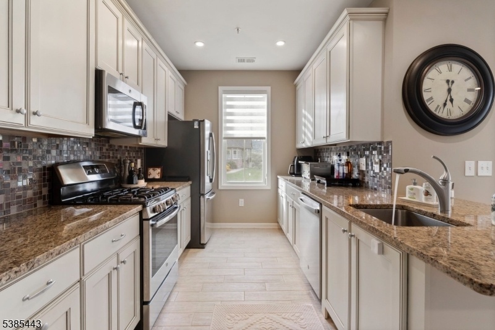
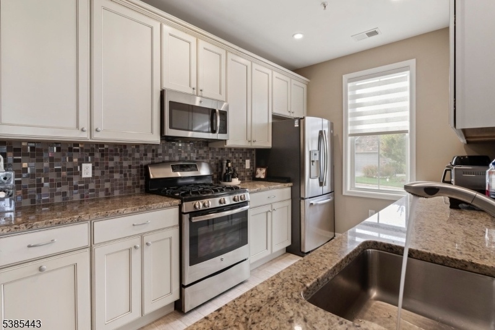
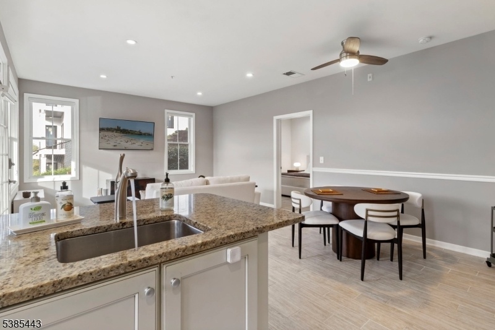
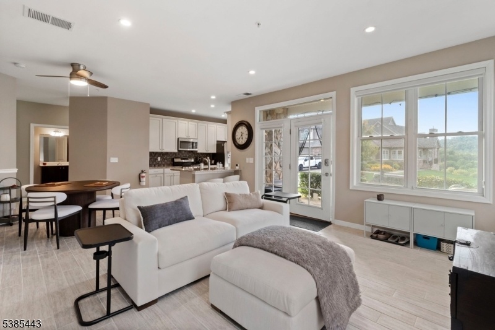
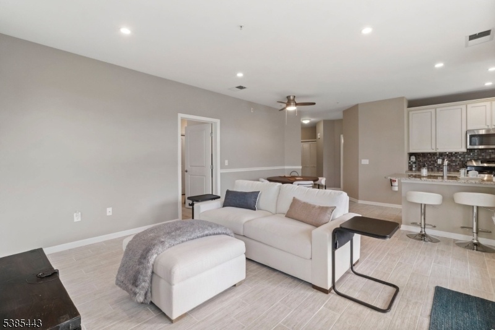
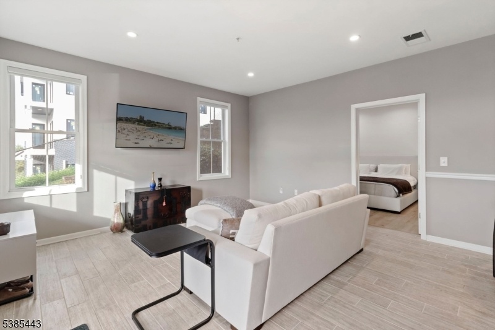
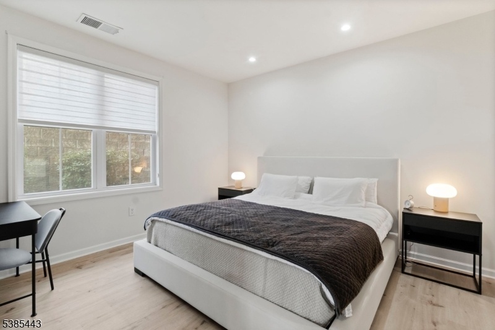
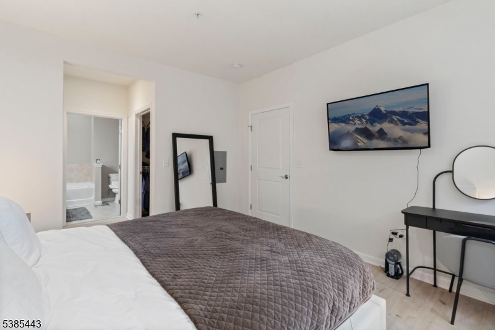
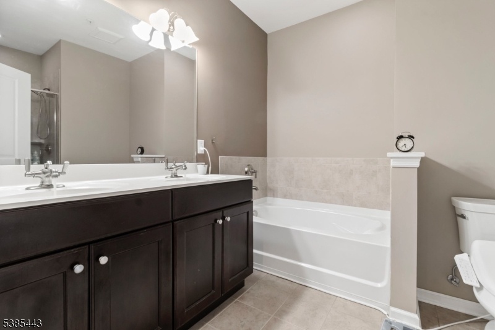
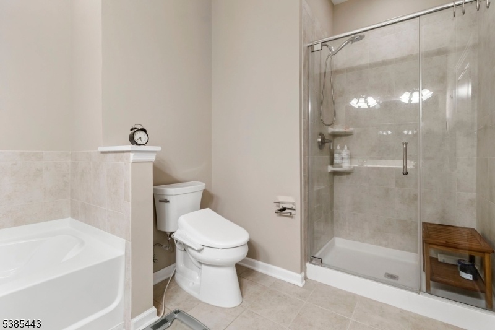
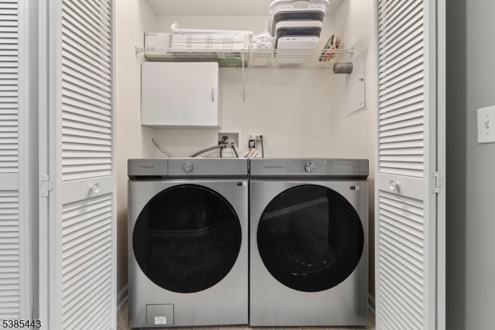
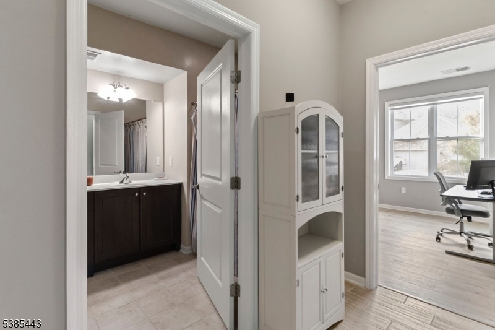
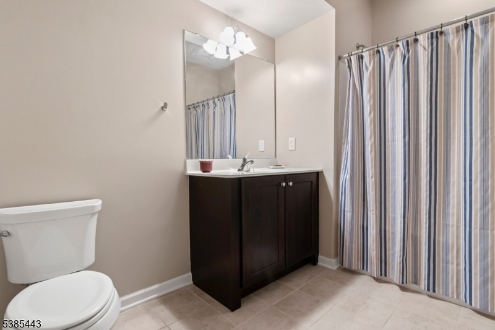
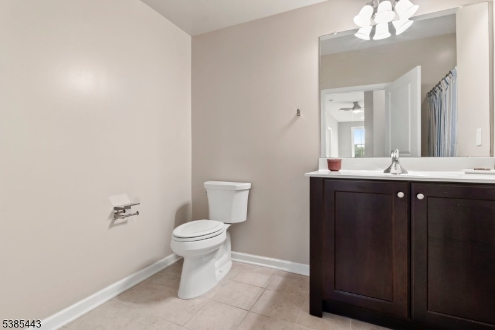
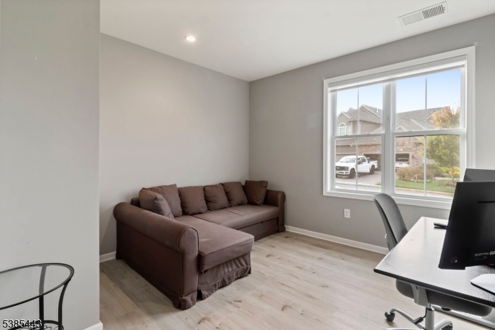
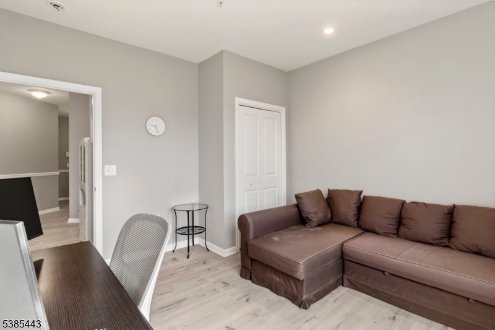
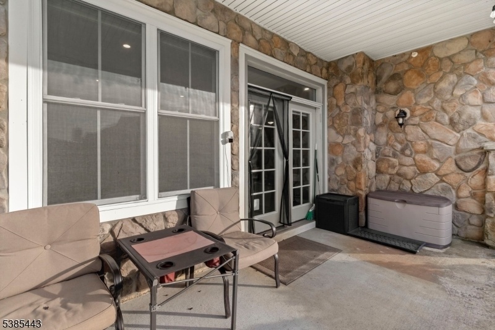
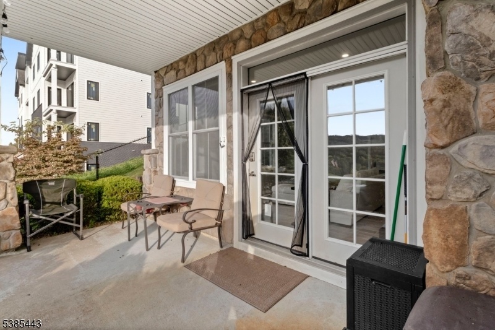
Price: $360,000
GSMLS: 3987582Type: Condo/Townhouse/Co-op
Style: One Floor Unit
Beds: 2
Baths: 2 Full
Garage: No
Year Built: 2012
Acres: 0.00
Property Tax: $6,001
Description
Experience Resort-style Living Year-round Or As A Perfect Getaway At Ferndown In Crystal Springs. This Beautifully Updated 2-bedroom, 2-bath Condo Offers Convenience, Comfort, And Style With A Secure Building, Private Access, And Elevator. The Spacious Primary Suite Features A Private Bath, Walk-in Closet, And Fresh Paint, While Both Bedrooms Showcase New Vinyl Plank Flooring And Custom Blinds. The Open-concept Layout Includes A Modern Kitchen With Stainless Steel Appliances, Upgraded Cabinetry, Granite Countertops, And Ceramic Tile Floors. Added Features Include A New Washer And Dryer, Water Softener, 3 Mounted Tvs, Wall Clock, And 2 High Chairs All Included For Your Move-in Ease. Step Outside To Endless Recreation With Dining, Golf, Wineries, Hiking, Skiing, Water Parks, And More Just Minutes Away. A 5x5 Private Storage Closet Provides Extra Room For Your Gear, And Optional Country Club Memberships Elevate Your Lifestyle Even Further. Maintenance Covers Trash, Landscaping, Snow Removal, Elevator, And Common Areas, Making This A Truly Hassle-free Home In The Heart Of One Of New Jersey's Most Desirable Resort Communities.
Rooms Sizes
Kitchen:
14x10 First
Dining Room:
13x10 First
Living Room:
14x13 First
Family Room:
n/a
Den:
n/a
Bedroom 1:
13x10 First
Bedroom 2:
12x11 First
Bedroom 3:
n/a
Bedroom 4:
n/a
Room Levels
Basement:
n/a
Ground:
n/a
Level 1:
2Bedroom,BathMain,BathOthr,Kitchen,Laundry,LivDinRm,Utility
Level 2:
n/a
Level 3:
n/a
Level Other:
n/a
Room Features
Kitchen:
Breakfast Bar
Dining Room:
n/a
Master Bedroom:
1st Floor, Full Bath, Walk-In Closet
Bath:
n/a
Interior Features
Square Foot:
1,230
Year Renovated:
2025
Basement:
No
Full Baths:
2
Half Baths:
0
Appliances:
Carbon Monoxide Detector, Dishwasher, Dryer, Refrigerator, Washer
Flooring:
Tile
Fireplaces:
No
Fireplace:
n/a
Interior:
Blinds,CODetect,Elevator,FireExtg,CeilHigh,SmokeDet,StallShw,TubShowr,WlkInCls
Exterior Features
Garage Space:
No
Garage:
n/a
Driveway:
Additional Parking, Parking Lot-Shared
Roof:
Asphalt Shingle
Exterior:
Stone, Vertical Siding, Vinyl Siding
Swimming Pool:
n/a
Pool:
n/a
Utilities
Heating System:
1 Unit, Forced Hot Air
Heating Source:
Gas-Natural
Cooling:
1 Unit, Central Air
Water Heater:
Gas
Water:
Public Water, Water Charge Extra
Sewer:
Public Sewer, Sewer Charge Extra
Services:
Cable TV Available, Garbage Included
Lot Features
Acres:
0.00
Lot Dimensions:
n/a
Lot Features:
Mountain View
School Information
Elementary:
HARDYSTON
Middle:
HARDYSTON
High School:
WALLKILL
Community Information
County:
Sussex
Town:
Hardyston Twp.
Neighborhood:
Crystal Springs
Application Fee:
$1,335
Association Fee:
$508 - Monthly
Fee Includes:
Maintenance-Common Area, Maintenance-Exterior, Snow Removal, Trash Collection
Amenities:
Elevator
Pets:
Yes
Financial Considerations
List Price:
$360,000
Tax Amount:
$6,001
Land Assessment:
$90,000
Build. Assessment:
$223,000
Total Assessment:
$313,000
Tax Rate:
2.01
Tax Year:
2024
Ownership Type:
Condominium
Listing Information
MLS ID:
3987582
List Date:
09-17-2025
Days On Market:
32
Listing Broker:
COLDWELL BANKER REALTY
Listing Agent:






















Request More Information
Shawn and Diane Fox
RE/MAX American Dream
3108 Route 10 West
Denville, NJ 07834
Call: (973) 277-7853
Web: MorrisCountyLiving.com

