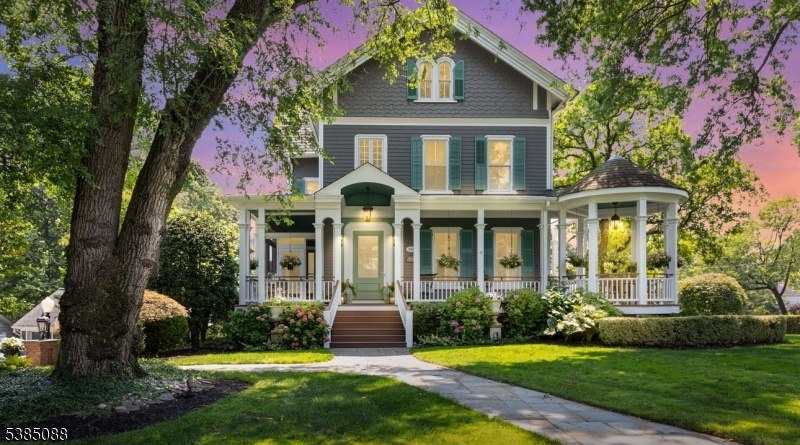304 E Dudley Ave
Westfield Town, NJ 07090


























Price: $2,675,000
GSMLS: 3987607Type: Single Family
Style: Victorian
Beds: 7
Baths: 4 Full & 1 Half
Garage: 2-Car
Year Built: 1876
Acres: 0.67
Property Tax: $40,738
Description
The Westfield Victorian You Have Been Waiting For! Welcome To One Of Westfield's Most Iconic Victorian Residences, Perfectly Set On Lush, Landscaped Grounds Located Just Moments From The Award-winning Downtown. This Architectural Gem Seamlessly Marries Timeless Victorian Grandeur With The Finest Modern Luxuries, Creating An Elegant Yet Inviting Atmosphere Throughout. Step Inside To Discover A Spectacular, Oversized Living Room Graced With A Decorative Mantel, Gas Fireplace, And Soaring 10-foot Ceilings. The Formal Dining Room, Complete With French Doors, Opens Gracefully To A Charming Screened-in Porch The Recently Renovated Kitchen Has Been Crafted To Perfection With Brand-new Custom Cabinetry, A Dramatic Center Island, A Suite Of State-of-the-art Appliances, And A Refinished Walk-in Pantry. The Next Level Is Anchored By A Private Primary Suite, Offering A Serene Retreat Equipped With A Brand New Spa Like Bathroom. Three Additional Bedrooms, A Corner Laundry Room And A Beautifully Updated Hallway Bathroom Complete This Floor. The Top Level Features Three More Versatile Bedrooms Ideal As Guest Rooms Or Home Offices Along With Another Full Bath.the Finished Ground Level Is Equally Impressive, Boasting A Spacious Walk-out Family Room With Fireplace, Custom Wine Cellar, And French Doors That Open To A Stone Patio. Crowning This Exquisite Home Is The Timeless Wraparound Porch An Iconic Victorian Hallmark Offering Panoramic Views Of The Lush Neighborhood.
Rooms Sizes
Kitchen:
19x19 First
Dining Room:
16x12 First
Living Room:
33x15 First
Family Room:
22x18 Ground
Den:
21x14 Ground
Bedroom 1:
16x15 Second
Bedroom 2:
18x13 Second
Bedroom 3:
13x12 Second
Bedroom 4:
13x12 Second
Room Levels
Basement:
BathOthr,Den,FamilyRm,GameRoom,MudRoom,Utility,Walkout
Ground:
Foyer,Kitchen,LivingRm,MudRoom,Pantry,Porch,PowderRm,Screened
Level 1:
4 Or More Bedrooms, Bath Main, Bath(s) Other, Laundry Room
Level 2:
3 Bedrooms, Bath(s) Other, Office
Level 3:
n/a
Level Other:
n/a
Room Features
Kitchen:
Center Island, Pantry, Separate Dining Area
Dining Room:
Living/Dining Combo
Master Bedroom:
Full Bath
Bath:
n/a
Interior Features
Square Foot:
n/a
Year Renovated:
2025
Basement:
Yes - Finished
Full Baths:
4
Half Baths:
1
Appliances:
Carbon Monoxide Detector, Cooktop - Gas, Dishwasher, Disposal, Dryer, Kitchen Exhaust Fan, Range/Oven-Gas, Refrigerator, Washer
Flooring:
Wood
Fireplaces:
2
Fireplace:
Family Room, Living Room
Interior:
Carbon Monoxide Detector, Cedar Closets, Fire Alarm Sys, Fire Extinguisher, High Ceilings, Security System, Smoke Detector
Exterior Features
Garage Space:
2-Car
Garage:
Detached Garage
Driveway:
2 Car Width
Roof:
Asphalt Shingle
Exterior:
Wood Shingle
Swimming Pool:
No
Pool:
n/a
Utilities
Heating System:
Forced Hot Air, Multi-Zone
Heating Source:
Gas-Natural
Cooling:
2 Units, Central Air
Water Heater:
Gas
Water:
Public Water
Sewer:
Public Sewer
Services:
Cable TV Available
Lot Features
Acres:
0.67
Lot Dimensions:
155X194
Lot Features:
Corner, Level Lot
School Information
Elementary:
Franklin
Middle:
Roosevelt
High School:
Westfield
Community Information
County:
Union
Town:
Westfield Town
Neighborhood:
n/a
Application Fee:
n/a
Association Fee:
n/a
Fee Includes:
n/a
Amenities:
Exercise Room
Pets:
n/a
Financial Considerations
List Price:
$2,675,000
Tax Amount:
$40,738
Land Assessment:
$1,200,100
Build. Assessment:
$608,900
Total Assessment:
$1,809,000
Tax Rate:
2.25
Tax Year:
2024
Ownership Type:
Fee Simple
Listing Information
MLS ID:
3987607
List Date:
09-18-2025
Days On Market:
0
Listing Broker:
CHRISTIE'S INT. REAL ESTATE GROUP
Listing Agent:


























Request More Information
Shawn and Diane Fox
RE/MAX American Dream
3108 Route 10 West
Denville, NJ 07834
Call: (973) 277-7853
Web: MorrisCountyLiving.com

