119 Kingsland Rd
Boonton Twp, NJ 07005
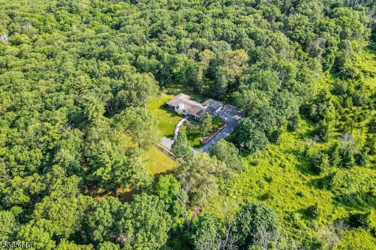
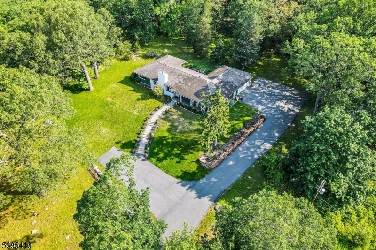
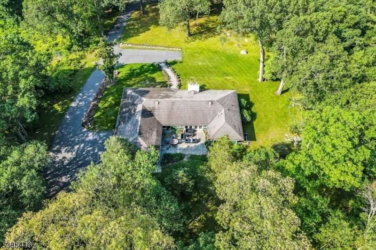


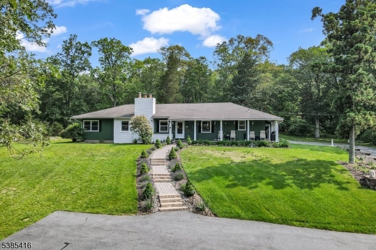
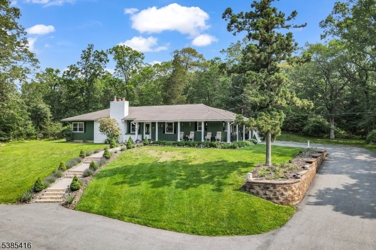
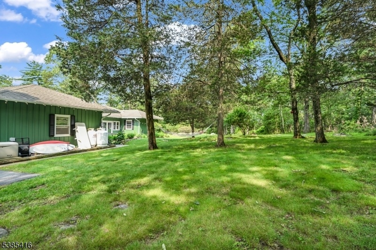
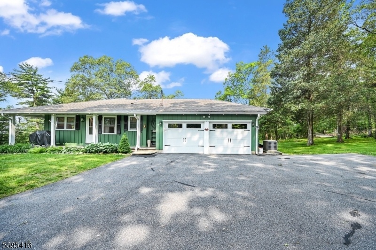
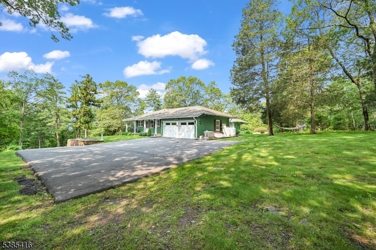
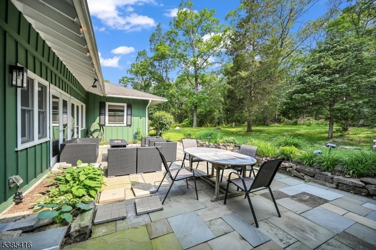
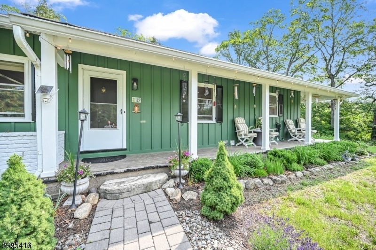
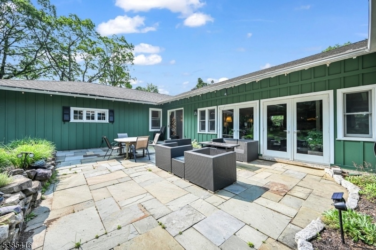
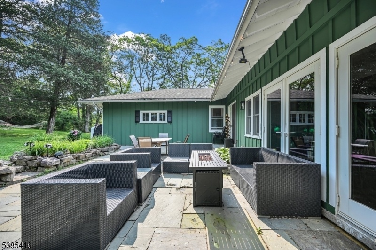
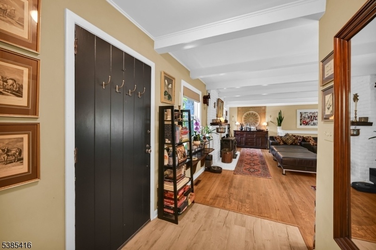
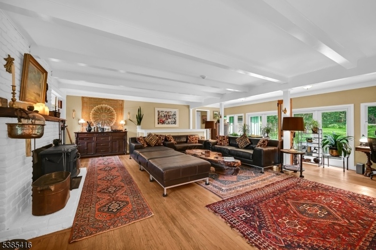
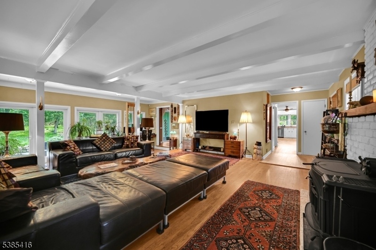
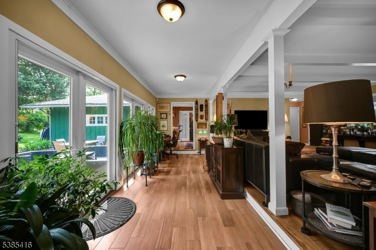
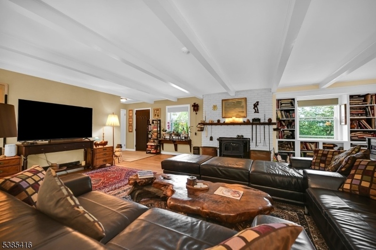
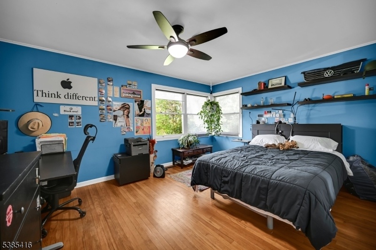
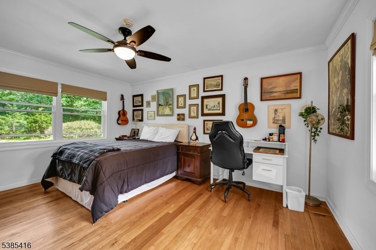
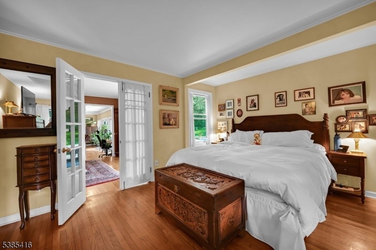
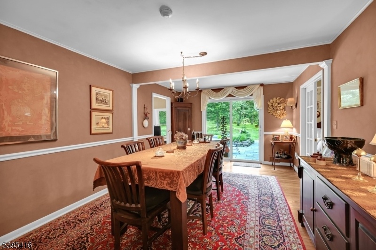
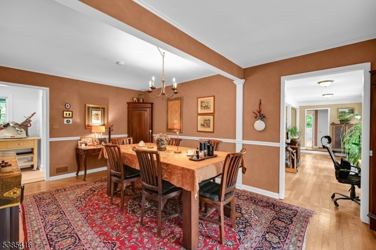
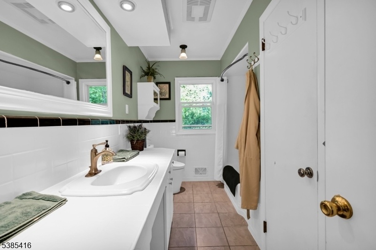

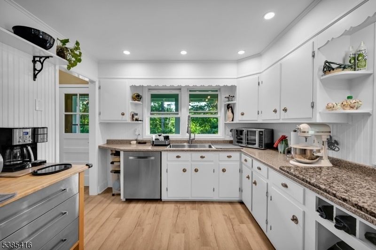
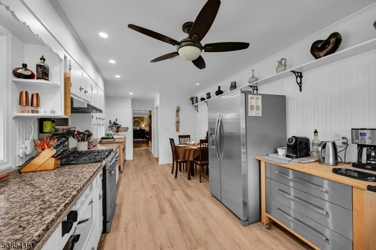


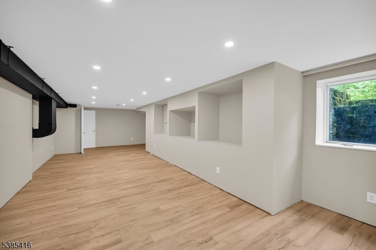
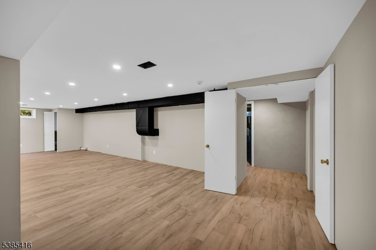
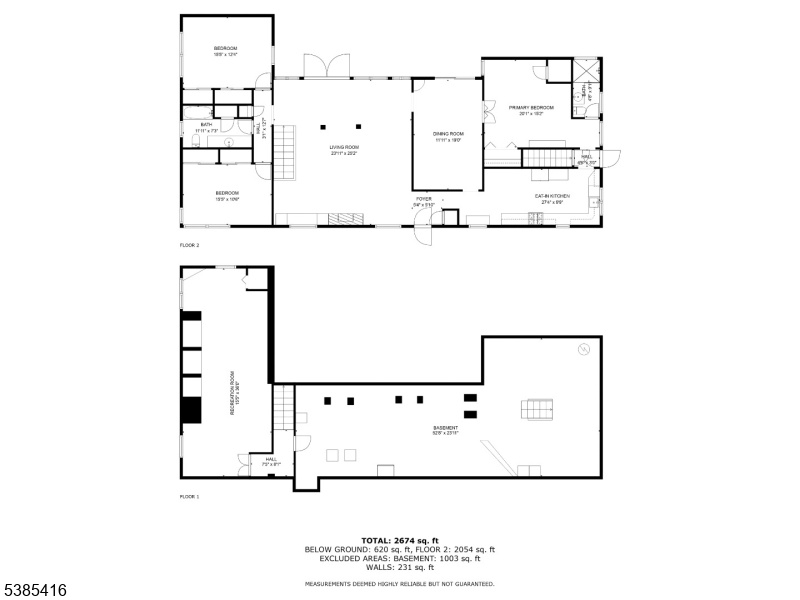
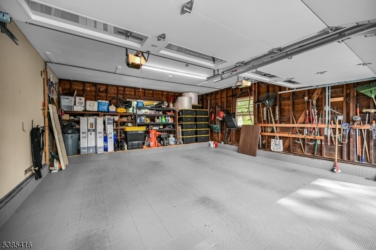
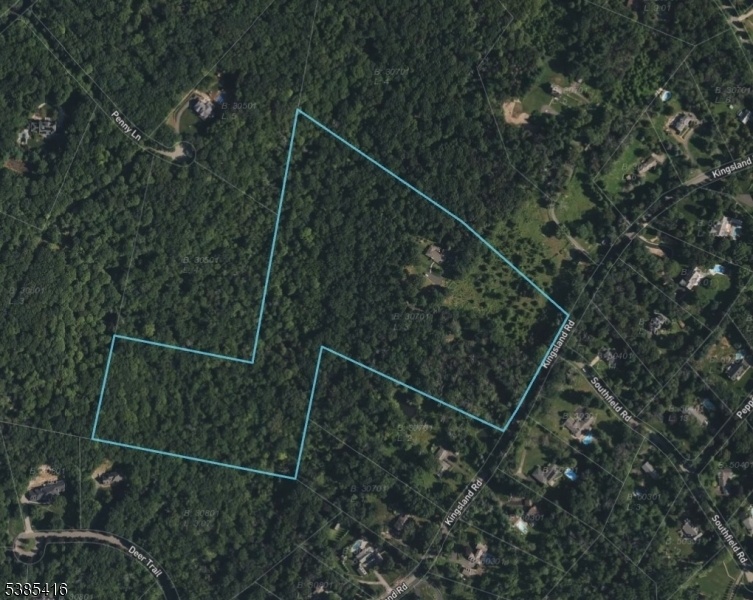
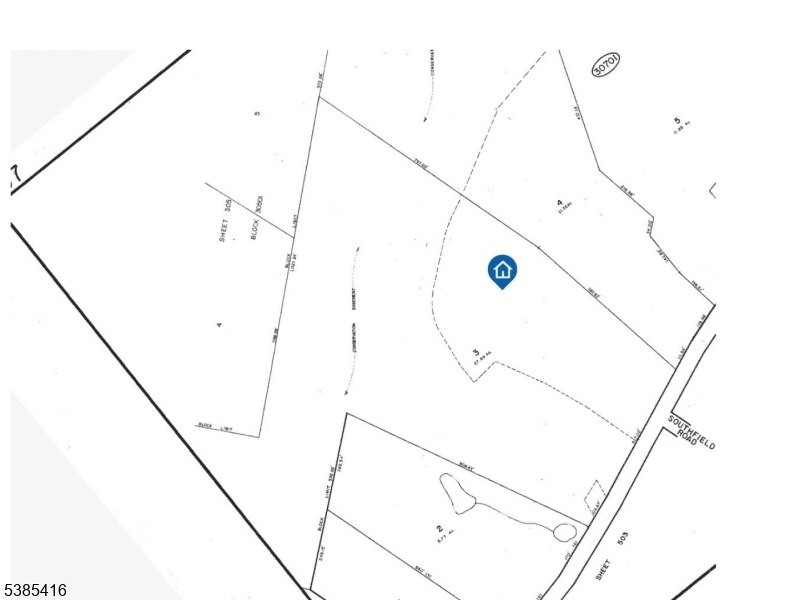
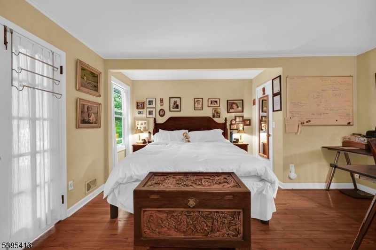
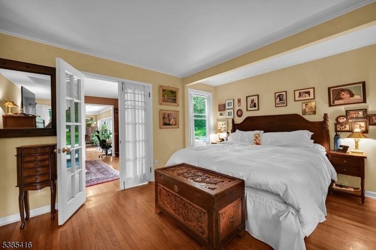
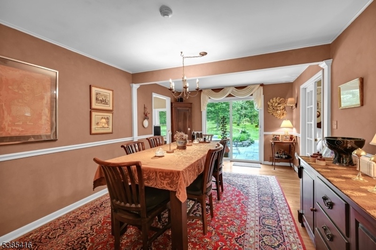

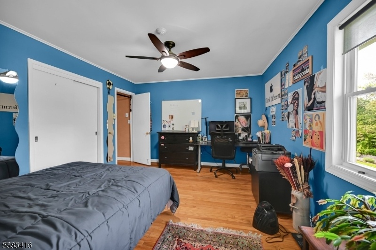
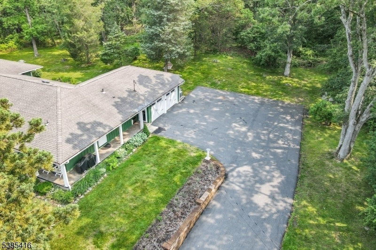
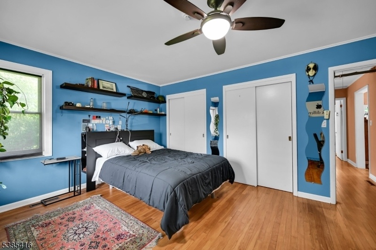
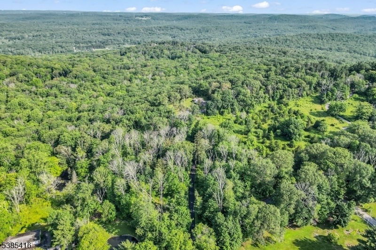
Price: $1,750,000
GSMLS: 3987615Type: Single Family
Style: Ranch
Beds: 3
Baths: 2 Full
Garage: 2-Car
Year Built: 1953
Acres: 28.00
Property Tax: $12,968
Description
Discover A Rare Opportunity To Own 29 Acres Of Scenic Land In Boonton Twp. This Unique Property Includes A Renovated Ranch-style Home With Several Different Possibilities. This Beautifully Renovated Ranch-style Home Offers Three Spacious Bedrooms And Two Full Bathrooms, Blending Comfort And Functionality. The Inviting Living Areas Feature An Open Layout With Plenty Of Natural Light, Perfect For Everyday Living And Entertaining. The Kitchen Boasts Modern Updates And Connects Seamlessly To The Dining And Living Spaces. A Finished Lower Level Provides Additional Versatile Space For Recreation, A Home Office, Or Storage. Outside, Enjoy A Secluded Patio And Deck Ideal For Relaxing Or Hosting Gatherings. Completing The Home Is An Attached Garage, Offering Convenience And Extra Storage. The Expansive Acreage Offers Rolling Woodlands, Open Fields, And Stunning Natural Surroundings, Providing Ample Space For Other Facilities Including Pool, Or Recreational Amenities. Ideally Located With Access To Major Highways, Nyc Transit, Dining, And Shopping, This Property Combines Privacy With Connectivity. Whether Envisioned As A Larger Home, 119 Kingsland Rd Offers The Perfect Setting To Bring Your Vision To Life.
Rooms Sizes
Kitchen:
27x10 Ground
Dining Room:
12x19 Ground
Living Room:
23x25 Ground
Family Room:
n/a
Den:
Basement
Bedroom 1:
20x15 Ground
Bedroom 2:
15x12 Ground
Bedroom 3:
15x10 Ground
Bedroom 4:
n/a
Room Levels
Basement:
Laundry Room, Rec Room
Ground:
3Bedroom,BathMain,BathOthr,DiningRm,Kitchen,LivingRm,Porch
Level 1:
Attic
Level 2:
n/a
Level 3:
n/a
Level Other:
n/a
Room Features
Kitchen:
Eat-In Kitchen
Dining Room:
Formal Dining Room
Master Bedroom:
n/a
Bath:
Tub Shower
Interior Features
Square Foot:
2,400
Year Renovated:
2007
Basement:
Yes - Finished-Partially
Full Baths:
2
Half Baths:
0
Appliances:
Carbon Monoxide Detector, Dishwasher, Dryer, Generator-Built-In, Generator-Hookup, Microwave Oven, Range/Oven-Electric, Refrigerator, Sump Pump, Washer
Flooring:
Wood
Fireplaces:
1
Fireplace:
Living Room, Wood Stove-Freestanding
Interior:
Beam Ceilings, Carbon Monoxide Detector, Cedar Closets, Security System, Smoke Detector
Exterior Features
Garage Space:
2-Car
Garage:
Attached Garage
Driveway:
Additional Parking
Roof:
Asphalt Shingle
Exterior:
Wood
Swimming Pool:
No
Pool:
n/a
Utilities
Heating System:
Forced Hot Air
Heating Source:
Electric, Gas-Propane Leased
Cooling:
Attic Fan, Window A/C(s)
Water Heater:
Gas
Water:
Well
Sewer:
Septic 3 Bedroom Town Verified
Services:
Fiber Optic
Lot Features
Acres:
28.00
Lot Dimensions:
n/a
Lot Features:
Irregular Lot, Open Lot, Wooded Lot
School Information
Elementary:
Rockaway Valley School (K-8)
Middle:
Rockaway Valley School (K-8)
High School:
n/a
Community Information
County:
Morris
Town:
Boonton Twp.
Neighborhood:
n/a
Application Fee:
n/a
Association Fee:
n/a
Fee Includes:
n/a
Amenities:
n/a
Pets:
Yes
Financial Considerations
List Price:
$1,750,000
Tax Amount:
$12,968
Land Assessment:
$317,500
Build. Assessment:
$200,000
Total Assessment:
$517,500
Tax Rate:
2.51
Tax Year:
2024
Ownership Type:
Fee Simple
Listing Information
MLS ID:
3987615
List Date:
09-18-2025
Days On Market:
63
Listing Broker:
DOUGLAS ELLIMAN OF NJ LLC.
Listing Agent:












































Request More Information
Shawn and Diane Fox
RE/MAX American Dream
3108 Route 10 West
Denville, NJ 07834
Call: (973) 277-7853
Web: MorrisCountyLiving.com




