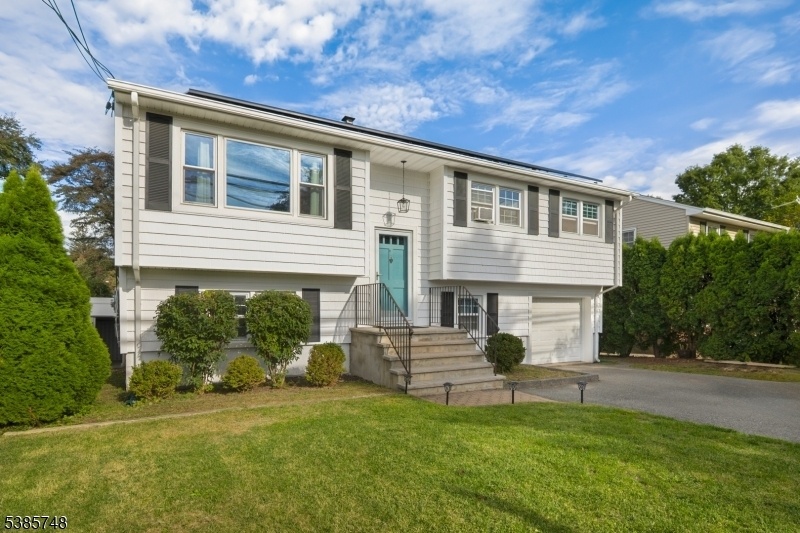31 Franklin Rd
Denville Twp, NJ 07834



























Price: $575,000
GSMLS: 3987622Type: Single Family
Style: Bi-Level
Beds: 4
Baths: 1 Full & 1 Half
Garage: 1-Car
Year Built: 1965
Acres: 0.12
Property Tax: $7,879
Description
Updated Bi Level Indian Lake With Large Level Yard! Minutes From Excellent Schools, Parks, Trains, Shops And All Downtown Denville Has To Offer. The Main Floor Features Hardwood Floors And Newer Windows. The Kitchen Offers White Shaker 42-inch Cabinets, Stainless-steel Appliances, Butcher Block Counter Top That Opens To The Bright Dining And Living Room. This Open Floor Plan Is Perfect For Entertaining. Crown Molding And Recessed Lighting Are Nice Details. Ground Level Spacious Family Room Has Outside Access. Walk-out To The Large, Level Backyard And Paver Patio, Great For Entertaining. Backyard Completely Enclosed By A Newer Vinyl Fence. Newer Cedar Impression Vinyl Siding. Large Garage And Attic Give You Lots Of Storage. Option To Join Indian Lake Community Club Allows For Lake Privileges, Private Beaches, Playgrounds, Gas Powered Boats, Year-round Events For All Ages And Clubhouse Rentals. Home Needs Light Cosmetic Treatments And Is Sold As Is. Easy Access To Commuter Routes, Nyc Trains And Buses, Steps To Downtown Denville With Wonderful Shops And Restaurants!
Rooms Sizes
Kitchen:
12x10 First
Dining Room:
12x9 First
Living Room:
15x12 First
Family Room:
19x11 Ground
Den:
n/a
Bedroom 1:
14x12 First
Bedroom 2:
18x19 First
Bedroom 3:
12x9 First
Bedroom 4:
12x12 Ground
Room Levels
Basement:
n/a
Ground:
1 Bedroom, Bath(s) Other, Family Room, Laundry Room, Utility Room, Walkout
Level 1:
3 Bedrooms, Bath Main, Dining Room, Kitchen, Living Room
Level 2:
n/a
Level 3:
n/a
Level Other:
n/a
Room Features
Kitchen:
Not Eat-In Kitchen, Separate Dining Area
Dining Room:
Dining L
Master Bedroom:
n/a
Bath:
Tub Shower
Interior Features
Square Foot:
n/a
Year Renovated:
2019
Basement:
No
Full Baths:
1
Half Baths:
1
Appliances:
Carbon Monoxide Detector, Dishwasher, Dryer, Range/Oven-Gas, Refrigerator, Washer
Flooring:
Carpeting, Wood
Fireplaces:
No
Fireplace:
n/a
Interior:
SmokeDet,TubShowr
Exterior Features
Garage Space:
1-Car
Garage:
Attached Garage
Driveway:
2 Car Width
Roof:
Asphalt Shingle
Exterior:
Vinyl Siding
Swimming Pool:
No
Pool:
n/a
Utilities
Heating System:
1 Unit, Baseboard - Hotwater
Heating Source:
Gas-Natural, Solar-Leased
Cooling:
Ceiling Fan, Window A/C(s)
Water Heater:
Gas
Water:
Public Water, Water Charge Extra
Sewer:
Public Sewer, Sewer Charge Extra
Services:
Cable TV Available, Fiber Optic Available, Garbage Extra Charge
Lot Features
Acres:
0.12
Lot Dimensions:
n/a
Lot Features:
Level Lot
School Information
Elementary:
Lakeview Elementary (K-5)
Middle:
Valley View Middle (6-8)
High School:
Morris Knolls High School (9-12)
Community Information
County:
Morris
Town:
Denville Twp.
Neighborhood:
Indian Lake
Application Fee:
n/a
Association Fee:
$300 - Annually
Fee Includes:
Maintenance-Common Area, See Remarks
Amenities:
BtGasAlw,ClubHous,KitFacil,MulSport
Pets:
n/a
Financial Considerations
List Price:
$575,000
Tax Amount:
$7,879
Land Assessment:
$127,100
Build. Assessment:
$158,800
Total Assessment:
$285,900
Tax Rate:
2.76
Tax Year:
2024
Ownership Type:
Fee Simple
Listing Information
MLS ID:
3987622
List Date:
09-18-2025
Days On Market:
0
Listing Broker:
COMPASS NEW JERSEY LLC
Listing Agent:



























Request More Information
Shawn and Diane Fox
RE/MAX American Dream
3108 Route 10 West
Denville, NJ 07834
Call: (973) 277-7853
Web: MorrisCountyLiving.com




