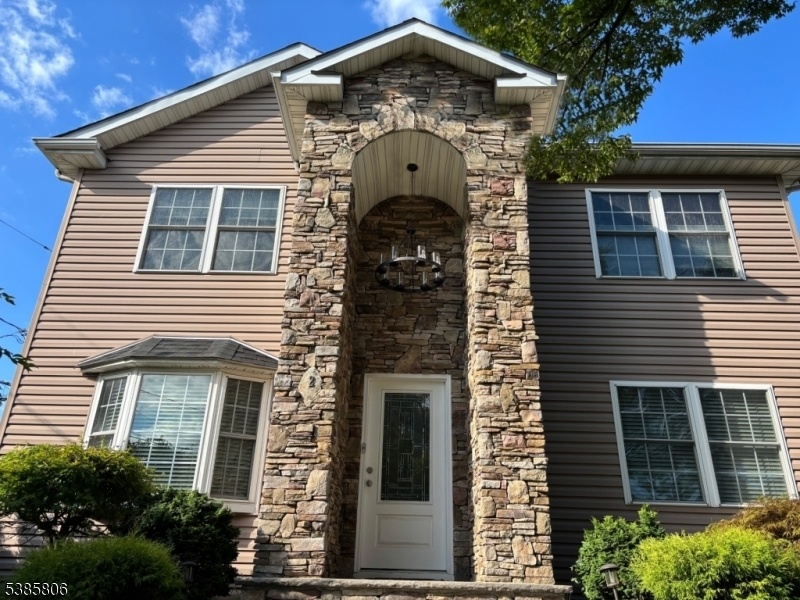2 Eckhardt Ter
North Arlington Boro, NJ 07031










































Price: $875,000
GSMLS: 3987696Type: Single Family
Style: Colonial
Beds: 4
Baths: 2 Full
Garage: 1-Car
Year Built: 2006
Acres: 0.13
Property Tax: $14,877
Description
Welcome To 2 Eckhardt Terrace! This Beautifully Maintained 4 Bedroom, 2 Bathroom Home Offers 2,108 Sq Ft Of Living Space And Has Been Thoughtfully Updated Throughout To Combine Comfort, Style And Convenience. Enter To Find A Spacious Kitchen Featuring Brand-new Appliances, Perfect For Cooking And Entertaining. The Interior Boasts Freshly Painted Rooms And Bathrooms With New Toilets And Fixtures, Giving The Home A Modern, Move In Ready Feel. A Finished Basement Expands Your Living Options And Is Ideal For A Playroom, Office, Gym Or Entertainment Space. Outside, Enjoy A Newly Renovated Deck Designed For Cookouts, Gatherings Or Relaxing Evenings, Along With A Redone Garage That Is Currently Set Up As A Gym But Can Also Be Used For Indoor Parking. The Location Is Truly Exceptional. Close To Roosevelt Elementary School, This Home Is In A Quiet, Neighborhood While Still Offering Quick Access To Exciting Destinations. You'll Be Minutes Away From Metlife Stadium" Home Of The Jets, Giants And The 2026 World Cup" As Well As Am Dream Mall With Its Endless Shopping, Dining And Entertainment Options. Easy Access To Major Roads And Public Transportation Makes Commuting Simple And Convenient. Whether You're Looking For A Place To Create Memories Or Just Want Modern Updates In A Prime Location, 2 Eckhardt Terrace Delivers It All. Don't Miss The Chance To Make This Wonderful Home Yours! Owner Has A Real Estate License In Ma And Nh.
Rooms Sizes
Kitchen:
n/a
Dining Room:
n/a
Living Room:
n/a
Family Room:
n/a
Den:
n/a
Bedroom 1:
n/a
Bedroom 2:
n/a
Bedroom 3:
n/a
Bedroom 4:
n/a
Room Levels
Basement:
n/a
Ground:
n/a
Level 1:
1 Bedroom, Dining Room, Kitchen, Living Room
Level 2:
3 Bedrooms, Laundry Room
Level 3:
n/a
Level Other:
n/a
Room Features
Kitchen:
Breakfast Bar, Center Island, Country Kitchen, Pantry, Separate Dining Area
Dining Room:
Formal Dining Room
Master Bedroom:
Dressing Room, Full Bath, Walk-In Closet
Bath:
Stall Shower And Tub
Interior Features
Square Foot:
2,108
Year Renovated:
n/a
Basement:
Yes - Finished, Full
Full Baths:
2
Half Baths:
0
Appliances:
Carbon Monoxide Detector, Central Vacuum, Cooktop - Gas, Cooktop - Induction, Dishwasher, Instant Hot Water, Kitchen Exhaust Fan, Microwave Oven, Range/Oven-Gas, Refrigerator, Sump Pump, Washer, Water Filter
Flooring:
Tile, Wood
Fireplaces:
No
Fireplace:
n/a
Interior:
CODetect,CeilCath,AlrmFire,FireExtg,CeilHigh,SecurSys,Shades,Skylight,SmokeDet,StallTub,StereoSy,WlkInCls
Exterior Features
Garage Space:
1-Car
Garage:
Detached Garage, Finished Garage, Garage Door Opener, On-Street Parking
Driveway:
1 Car Width, Blacktop
Roof:
Asphalt Shingle
Exterior:
Stone, Vinyl Siding
Swimming Pool:
n/a
Pool:
n/a
Utilities
Heating System:
2 Units, Baseboard - Cast Iron
Heating Source:
Gas-Natural
Cooling:
Central Air
Water Heater:
From Furnace
Water:
Public Water
Sewer:
Public Sewer
Services:
Cable TV, Fiber Optic, Garbage Included
Lot Features
Acres:
0.13
Lot Dimensions:
50X115 2.3LT
Lot Features:
Corner, Cul-De-Sac, Skyline View
School Information
Elementary:
ROOSEVELT
Middle:
n/a
High School:
N.ARLINGTO
Community Information
County:
Bergen
Town:
North Arlington Boro
Neighborhood:
n/a
Application Fee:
n/a
Association Fee:
n/a
Fee Includes:
n/a
Amenities:
Exercise Room, Storage
Pets:
Yes
Financial Considerations
List Price:
$875,000
Tax Amount:
$14,877
Land Assessment:
$247,900
Build. Assessment:
$449,300
Total Assessment:
$697,200
Tax Rate:
2.30
Tax Year:
2024
Ownership Type:
Fee Simple
Listing Information
MLS ID:
3987696
List Date:
09-18-2025
Days On Market:
31
Listing Broker:
CONTINENTAL REAL ESTATE GROUP
Listing Agent:










































Request More Information
Shawn and Diane Fox
RE/MAX American Dream
3108 Route 10 West
Denville, NJ 07834
Call: (973) 277-7853
Web: MorrisCountyLiving.com

