18 Mountainview Dr
Clifton City, NJ 07013
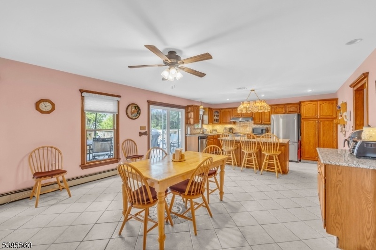
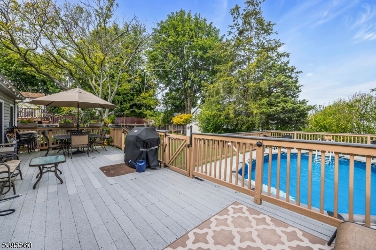
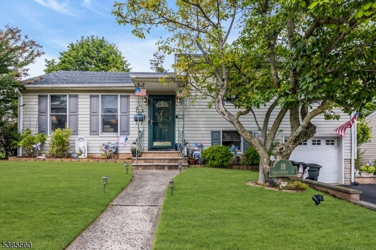
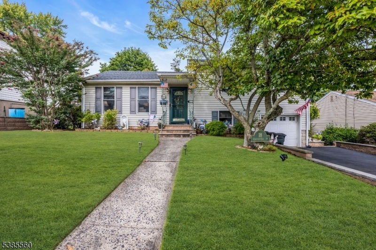
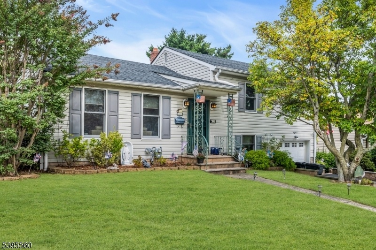
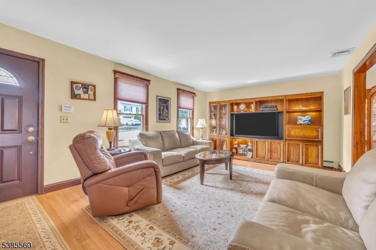
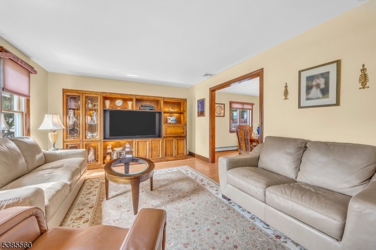
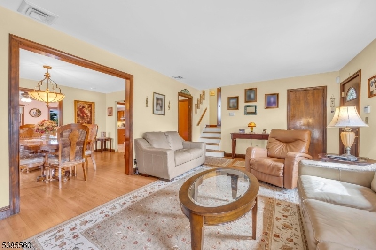
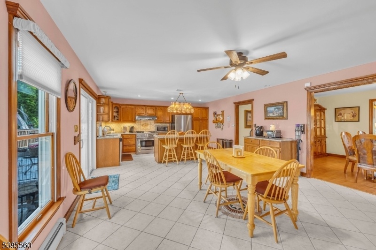
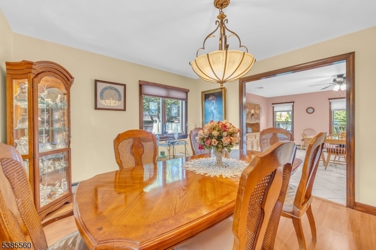
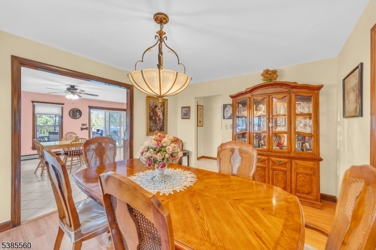
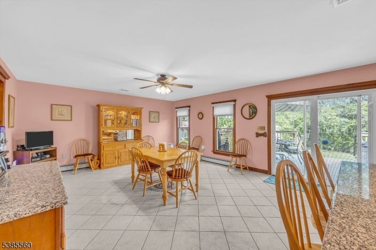
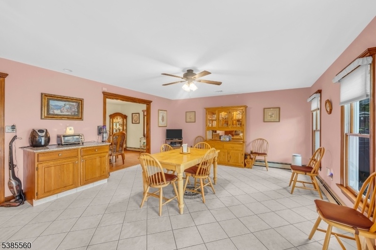
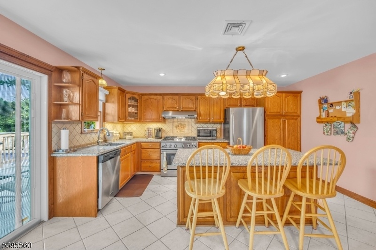
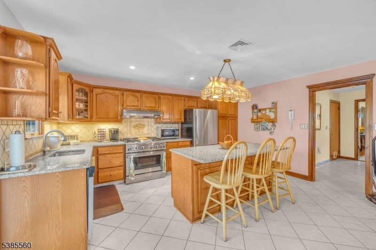

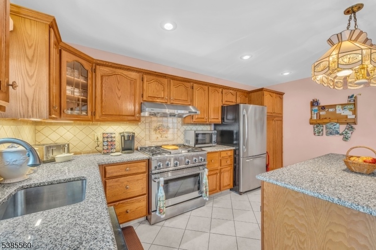
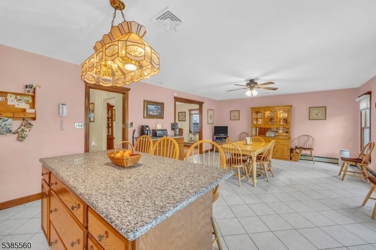
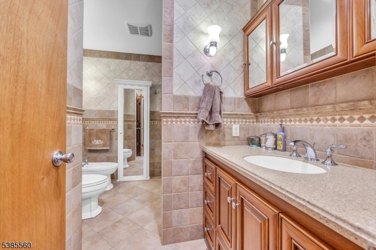
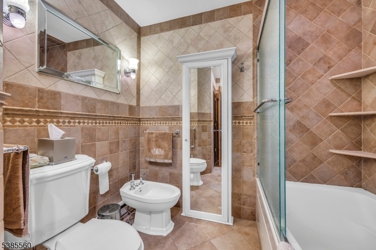
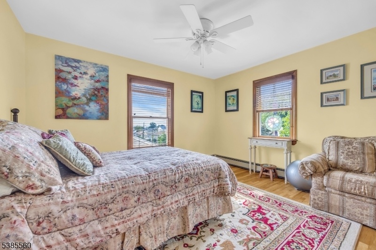
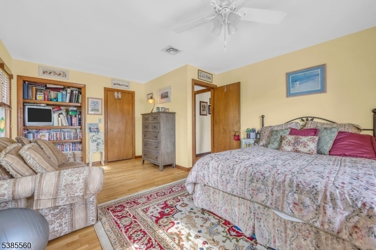
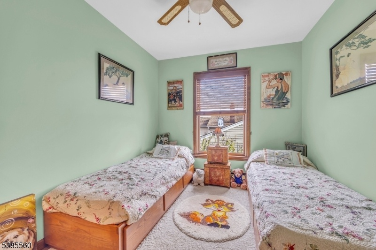
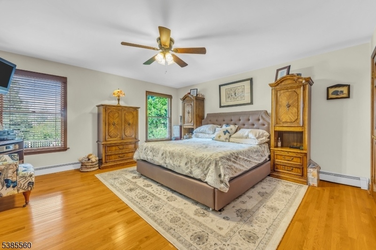
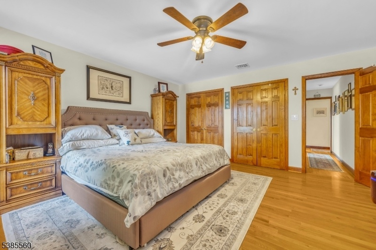
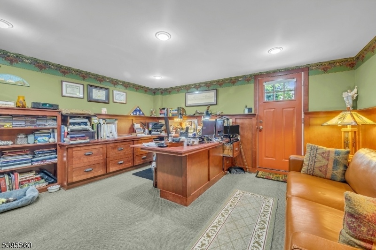
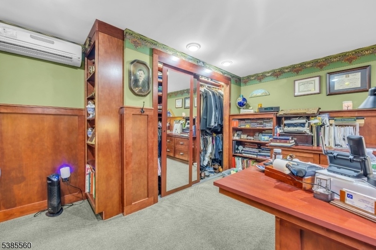
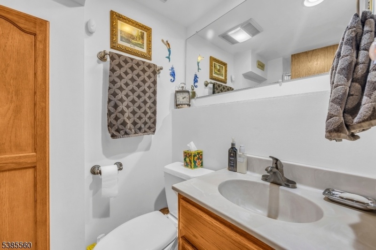
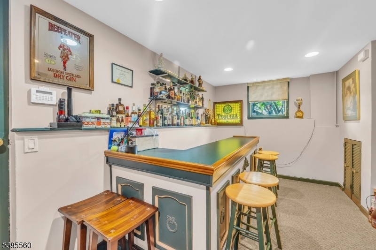
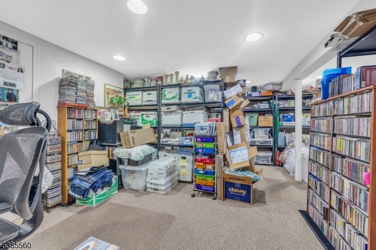

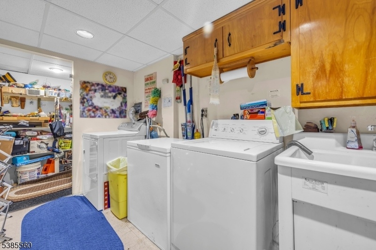

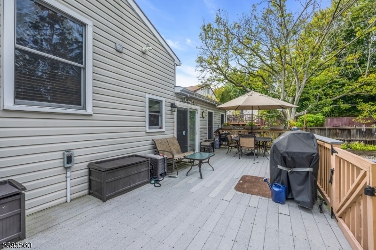

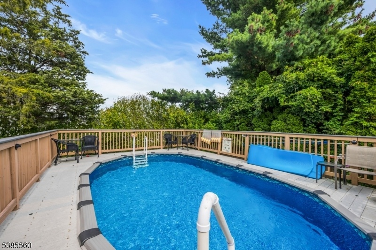

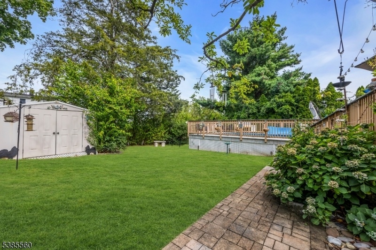
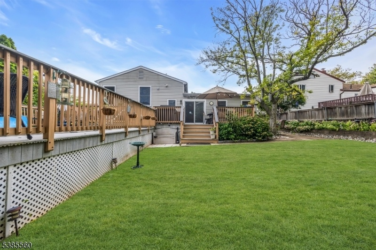





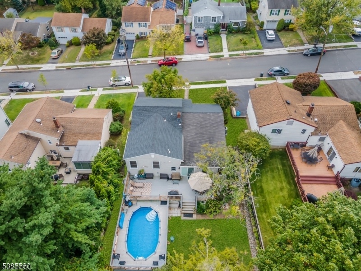

Price: $769,900
GSMLS: 3987720Type: Single Family
Style: Split Level
Beds: 4
Baths: 2 Full
Garage: 1-Car
Year Built: 1951
Acres: 0.17
Property Tax: $15,053
Description
Don't Judge This Book By It's Cover!! Welcome To This Spectacular Home In The Highly Desirable Albion Section Of Clifton, Between Valley And Grove Street! You'll Be Impressed By The Spacious, Entertainment-sized Living And Dining Rooms Perfect For Gatherings And Everyday Comfort. Gleaming Floors And Rich Natural Woodwork Add Warmth And Character Throughout The Home, While Custom Blinds And Window Treatments Provide An Elegant Finishing Touch. The Heart Of The Home Is A Stunning, Chef-inspired Kitchen Featuring Granite Countertops, Custom Cabinetry With Pull-outs, A Center Island, Stainless Steel Appliances, And A Sunlit Dining Area. Sliding Glass Doors Open To A Gorgeous Trex Deck Nearly The Length Of The House That Overlooks A Private Oasis Complete With A Heated, Above-ground Saltwater Pool. Upstairs, You'll Find Three Generously Sized Bedrooms Hw Floors Throughout And A Beautifully Updated Full Bath With A Custom Vanity, Jacuzzi Tub And Bidet. Storage Is Abundant, With Ample Closets And Thoughtfully Designed Spaces To Help Keep You Organized. The Lower Level Is An Entertainer's Dream Featuring A Custom-built Bar And A Private, Professionally Designed Home Office With An Additional Mini-split System For Heating And Cooling In The Office And A Separate Private Entrance, Or 4th Bedroom Plus An Additional Full Bath. Enjoy The Fully Fenced Backyard, Attached Garage, And Extra Storage In The Backyard Shed. Don't Miss The Opportunity To Make It Yours!
Rooms Sizes
Kitchen:
First
Dining Room:
First
Living Room:
First
Family Room:
Ground
Den:
n/a
Bedroom 1:
Second
Bedroom 2:
Second
Bedroom 3:
Second
Bedroom 4:
Ground
Room Levels
Basement:
n/a
Ground:
n/a
Level 1:
n/a
Level 2:
n/a
Level 3:
n/a
Level Other:
n/a
Room Features
Kitchen:
Center Island, Country Kitchen
Dining Room:
Formal Dining Room
Master Bedroom:
n/a
Bath:
n/a
Interior Features
Square Foot:
2,129
Year Renovated:
n/a
Basement:
Yes - Full
Full Baths:
2
Half Baths:
0
Appliances:
Dishwasher, Dryer, Range/Oven-Gas, Refrigerator, Washer
Flooring:
Laminate, Tile, Wood
Fireplaces:
No
Fireplace:
n/a
Interior:
Bidet,Blinds,HotTub,SmokeDet,WndwTret
Exterior Features
Garage Space:
1-Car
Garage:
Attached,Built-In,DoorOpnr,InEntrnc
Driveway:
1 Car Width
Roof:
Asphalt Shingle
Exterior:
Vinyl Siding
Swimming Pool:
Yes
Pool:
Above Ground, Heated
Utilities
Heating System:
Forced Hot Air
Heating Source:
Gas-Natural
Cooling:
Central Air
Water Heater:
Gas
Water:
Public Water
Sewer:
Public Sewer
Services:
Cable TV Available
Lot Features
Acres:
0.17
Lot Dimensions:
60X125
Lot Features:
Level Lot, Skyline View
School Information
Elementary:
n/a
Middle:
W. WILSON
High School:
CLIFTON
Community Information
County:
Passaic
Town:
Clifton City
Neighborhood:
Albion
Application Fee:
n/a
Association Fee:
n/a
Fee Includes:
n/a
Amenities:
n/a
Pets:
Cats OK, Dogs OK
Financial Considerations
List Price:
$769,900
Tax Amount:
$15,053
Land Assessment:
$111,800
Build. Assessment:
$141,800
Total Assessment:
$253,600
Tax Rate:
5.94
Tax Year:
2024
Ownership Type:
Fee Simple
Listing Information
MLS ID:
3987720
List Date:
09-18-2025
Days On Market:
63
Listing Broker:
CROSSROADS REALTY INC
Listing Agent:














































Request More Information
Shawn and Diane Fox
RE/MAX American Dream
3108 Route 10 West
Denville, NJ 07834
Call: (973) 277-7853
Web: MorrisCountyLiving.com

