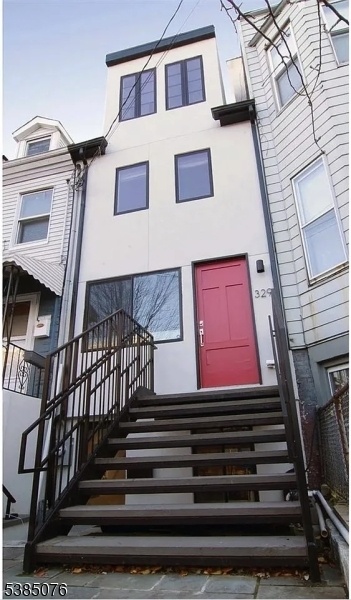329 4th St
Jersey City, NJ 07302




Price: $1,349,000
GSMLS: 3987760Type: Single Family
Style: Contemporary
Beds: 4
Baths: 3 Full
Garage: No
Year Built: 1905
Acres: 0.02
Property Tax: $15,896
Description
This Custom Built Residence Offers A Generous 1,600 Square Feet Of Living Space And Features 4 Beds And 3 Baths. Upon Entering, You Are Greeted By Wide Plank White Oak Floors That Extend Throughout. The Open Living Space Seamlessly Connects To A Beautifully Appointed Kitchen, Equipped With Ss Appliances And Marble Countertops. A Built-in Dining Bench Adds A Touch Of Practicality And Style. The Expansive Windows Allow Natural Light To Flood The Space, Two Beds, A Full Bath And Laundry Area Complete The Second Floor. The Primary Suite Is A True Retreat, Featuring An En Suite Bathroom With A Steam Shower And A Custom Walk In Closet. Additional Amenities Include A Three-zone Radiant Heat System And Mini Splits Throughout, Ensuring Optimal Comfort Year-round. The Lower Level Of The Home Includes An In-law Suite, With Full Marble Tiled Bath, And The Option To Add A Kitchenette, Offering Flexibility For Multi-generational Living, Guest Room, Playroom Or Additional Income. Step Outside To Discover A Private Backyard Oasis. Additional Front Bluestone Patio And Stoop With Wide Stairs, Perfect For Outdoor Entertaining Or Quiet Relaxation. Located In Close Proximity To Jersey City's Restaurant Row, Pedestrian Plaza, White Eagle Hall, Award Winning Parks, Schools, Shopping, And Path. This Is Not Just A Home, It Is A Lifestyle Opportunity For Those Seeking Comfort, Convenience And Privacy In The Vibrant Urban Setting Of Downtown Jersey City.
Rooms Sizes
Kitchen:
12x16 First
Dining Room:
12x14 First
Living Room:
15x20 First
Family Room:
14x18 Basement
Den:
n/a
Bedroom 1:
14x16 Second
Bedroom 2:
12x14 Second
Bedroom 3:
11x13 Second
Bedroom 4:
n/a
Room Levels
Basement:
n/a
Ground:
n/a
Level 1:
n/a
Level 2:
n/a
Level 3:
n/a
Level Other:
n/a
Room Features
Kitchen:
Breakfast Bar, Center Island
Dining Room:
n/a
Master Bedroom:
n/a
Bath:
n/a
Interior Features
Square Foot:
1,600
Year Renovated:
2019
Basement:
Yes - Finished, French Drain, Full, Walkout
Full Baths:
3
Half Baths:
0
Appliances:
Dishwasher, Refrigerator
Flooring:
Marble, Wood
Fireplaces:
No
Fireplace:
n/a
Interior:
n/a
Exterior Features
Garage Space:
No
Garage:
None
Driveway:
On-Street Parking
Roof:
Rubberized, See Remarks
Exterior:
Stucco
Swimming Pool:
No
Pool:
n/a
Utilities
Heating System:
Multi-Zone, Radiant - Hot Water
Heating Source:
Gas-Natural
Cooling:
Ductless Split AC, Multi-Zone Cooling
Water Heater:
Gas
Water:
Public Water
Sewer:
Public Sewer
Services:
n/a
Lot Features
Acres:
0.02
Lot Dimensions:
12.5X62.5
Lot Features:
Level Lot
School Information
Elementary:
n/a
Middle:
n/a
High School:
n/a
Community Information
County:
Hudson
Town:
Jersey City
Neighborhood:
n/a
Application Fee:
n/a
Association Fee:
n/a
Fee Includes:
n/a
Amenities:
n/a
Pets:
Yes
Financial Considerations
List Price:
$1,349,000
Tax Amount:
$15,896
Land Assessment:
$465,100
Build. Assessment:
$271,800
Total Assessment:
$736,900
Tax Rate:
2.23
Tax Year:
2024
Ownership Type:
Fee Simple
Listing Information
MLS ID:
3987760
List Date:
09-18-2025
Days On Market:
0
Listing Broker:
CORCORAN SAWYER SMITH
Listing Agent:




Request More Information
Shawn and Diane Fox
RE/MAX American Dream
3108 Route 10 West
Denville, NJ 07834
Call: (973) 277-7853
Web: MorrisCountyLiving.com

